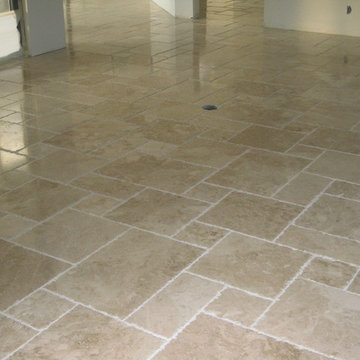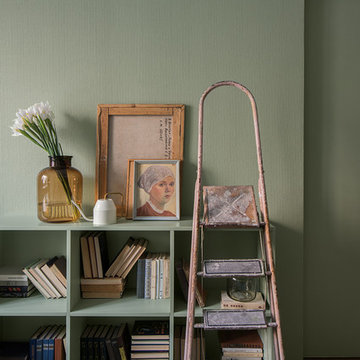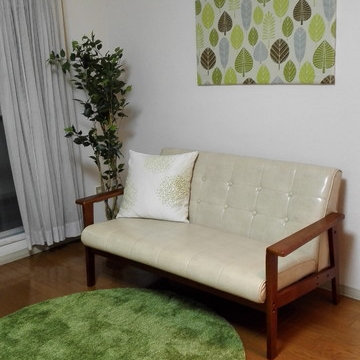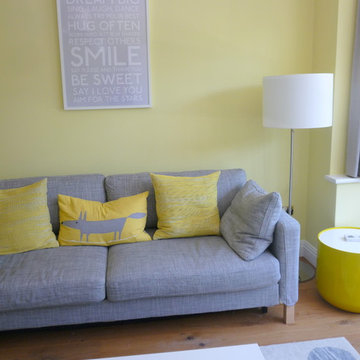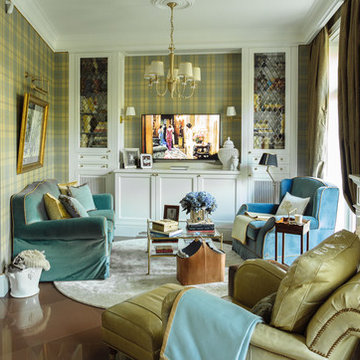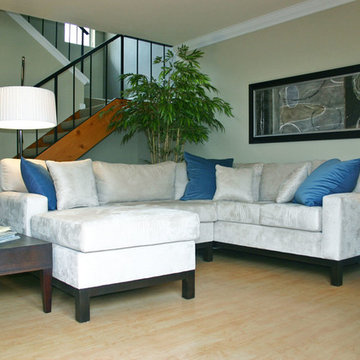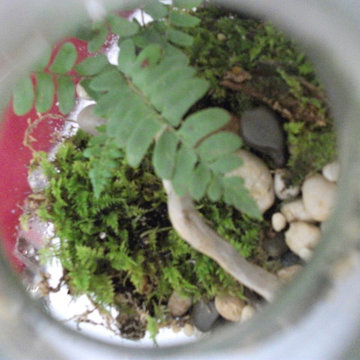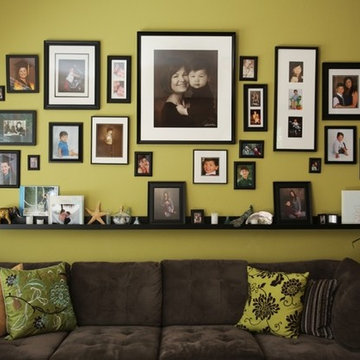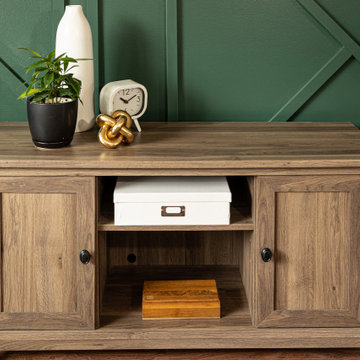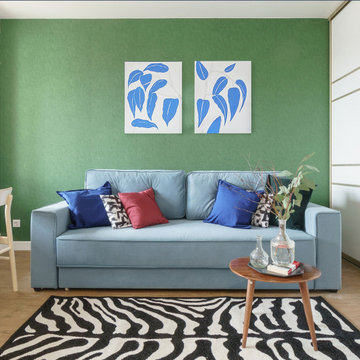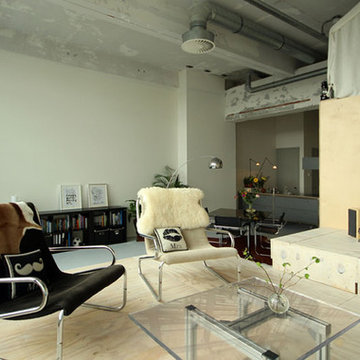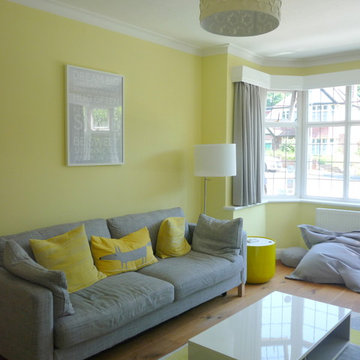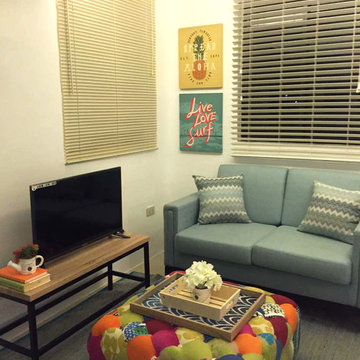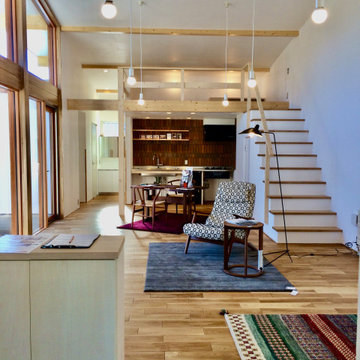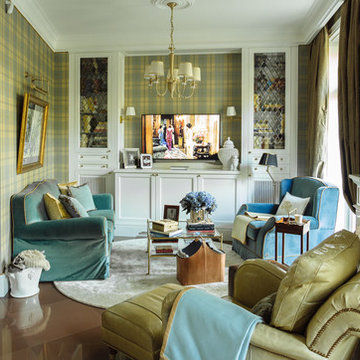Green Living Room Design Photos
Refine by:
Budget
Sort by:Popular Today
21 - 40 of 247 photos
Item 1 of 3
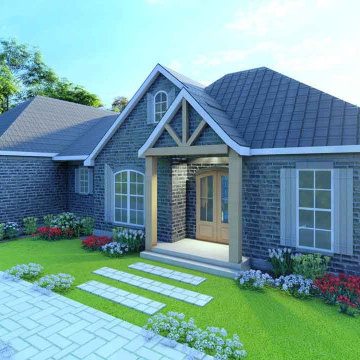
This farmhouse looks unique for its vertical siding, large windows, and two eye-catching gables. It has an amazing outdoor kitchen that invites everyone out for barbecues.it has a snack bar in the kitchen creates a fun hangout zone, with the sink on the island For arranged an elegant dinner, the dining room sits near the front, near the butler’s pantry. Relax in your master suite, complete with a large walk-in closet that opens directly to the laundry room. Three more bedrooms (one a private suite) sit on the opposite side of the home. Other features include lockers near the powder bath, extra storage in the garage, and a generous bonus suite upstairs.
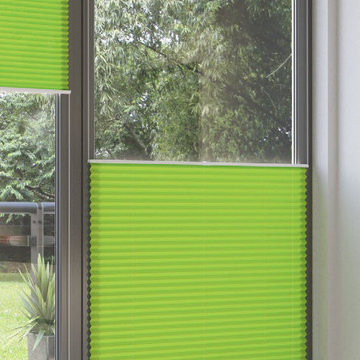
Das VS2- Plissee von cosiflor ist ein brillanter Sicht- und Sonnenschutz. Sehr platzsparend und filgran in der Glasleiste oder Fensterrahmen installiert, können Sie auch die Fensterflügel problemlos ankippen. Perfekte Funktion, moderne Technologie und ansprechende Behänge als moderne Fensterdekoration- das zeichnen Plissees aus. Neben den Faltstores gibt es auch die hochenergetischen Wabenplissees duette.
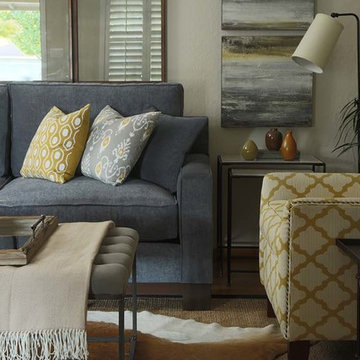
Our contemporary furniture works well for both large and small spaces. Many fabric options are available.
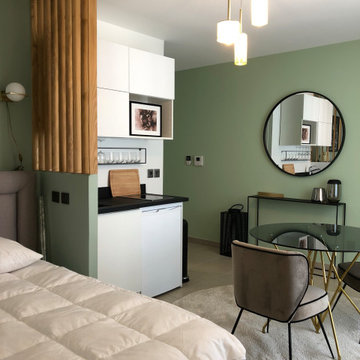
Un studio de 23m2 dans une résidence neuve situé place Bellecour. Une pièce de vie de 14m2 à relooker entièrement. Le challenge étant de transformer cet appartement vide de charme en un cocon chic et confortable. Du homestaging où seule la séparation type claustra en bois ainsi que le coffrage de lit ont été créé. Pour le reste nous avons juste changé le plan de travail et les éléments haut de la kitchenette ainsi que les peintures. Le mobilier et la décoration quant à eux se voulaient chic et cosy.
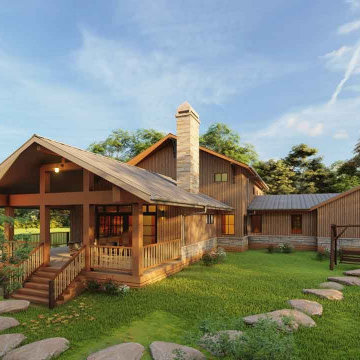
It is one of the modern house architectures. Its plan for a bungalow and a small contemporary house. It's a suitable plan for a duplex house. These single-family homes for rent are profitable to the owner.
It’s a 2-story house with 2 car garages. Here, an outdoor living to welcome in a large way and an open dining area connects to the kitchen. The kitchen island plans with the butler's pantry and an eating bar in the kitchen. The master floor plan has a formal living room idea for comfortable gatherings with guests and family members, a guest room with a bathroom, and powder. Other special features are a mechanical room, a privacy screen for the deck, a mud room, an open spa place, and a library. Upstairs a master bedroom attached a master bath with a small double vanity sink and another bedroom with another bathroom. Upstairs, the master suite displays a spacious bedroom attached to a bathroom with a separate tub, large shower, and small double vanity sink and also has another bedroom with another bathroom. The roof looks eye-catching in making with wood shake and combination style.
This comfortable 3-bedroom house built in an adorable landing place.
Green Living Room Design Photos
2
