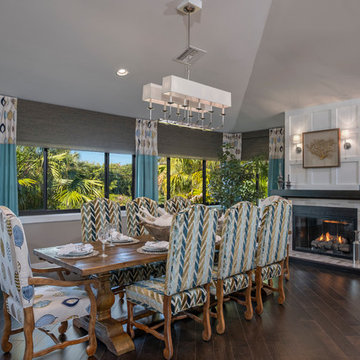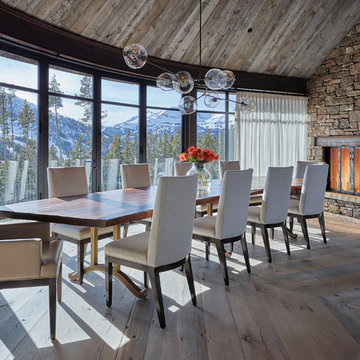Grey Dining Room Design Ideas
Refine by:
Budget
Sort by:Popular Today
1 - 20 of 2,009 photos
Item 1 of 3
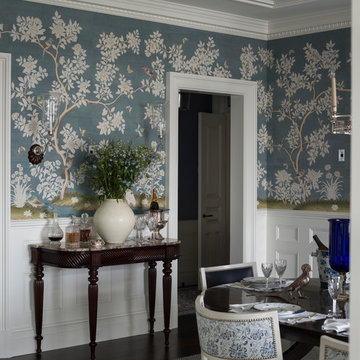
This Dining Room continues the coastal aesthetic of the home with paneled walls and a projecting rectangular bay with access to the outdoor entertainment spaces beyond.

The kitchen was redesigned to accommodate more cooks in the kitchen by improving movement in and through the kitchen. A new glass door connects to an outdoor eating area.
Photo credit: Dale Lang

Modern Dining Room in an open floor plan, sits between the Living Room, Kitchen and Backyard Patio. The modern electric fireplace wall is finished in distressed grey plaster. Modern Dining Room Furniture in Black and white is paired with a sculptural glass chandelier. Floor to ceiling windows and modern sliding glass doors expand the living space to the outdoors.

Beautiful Spanish tile details are present in almost
every room of the home creating a unifying theme
and warm atmosphere. Wood beamed ceilings
converge between the living room, dining room,
and kitchen to create an open great room. Arched
windows and large sliding doors frame the amazing
views of the ocean.
Architect: Beving Architecture
Photographs: Jim Bartsch Photographer
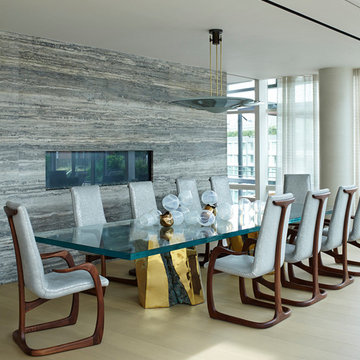
A design connoisseur’s sprawling residence captivates with a double height, majestic light filled living space perfected with exclusive bespoke pieces by both mid-century and contemporary design masters.
Photography by Bjorn Wallander.
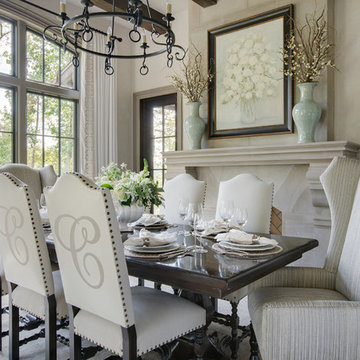
There’s no statelier way to dine than around the table of this gracious South Carolina mountain home. Far from rustic, the room’s warm and airy grandeur provides an elegant space for both casual meals and elegant soirees.
Displayed above the grand cast stone fireplace is a floral still life painting in a watery palette of seafoam and aqua. Celadon vases are filled with dried branches and buds, adding softness and height. Ivory plaster walls keep the space light, while dark gray molding, exposed beams and walnut-stained floors add depth. The windows are painted Sherwin Williams Black Fox. Draperies of white sateen, embellished with champagne embroidery, fall to the floor from metal hardware. Suspended from the plaster ceiling is an iron chandelier, adding its own light to the natural rays flooding across the floor.
An espresso-stained trestle table stands on an Oushak rug in shades of almond, ecru and wheat, grounding this traditional dining room. Surrounding the table are large side chairs with carved legs covered in vanilla leather and trimmed with bronze nails. A taupe monogram on the back of each chair adds a personal touch reflecting the owners’ Southern roots. Wing-backed host chairs dressed in a grey and cream mini stripe bookend the table. The table is set with vanilla linen napkins, silver napkin rings and gold placemats. An arrangement of local hydrangeas fills a biscuit-glazed pot, finishes the lush tablescape.

Richard Leo Johnson
Wall Color: Gray Owl - Regal Wall Satin, Latex Flat (Benjamin Moore)
Trim Color: Super White - Oil, Semi Gloss (Benjamin Moore)
Wallpaper: Trove
Chandelier: Old Plank
Wall Plaques: Lazy Susan Gazelle Horns - J Douglas
Mirror: Prescott Gold Leaf Round Mirror - Arteriors
Dining Table: Oval Dining Table - DWR
Dining Chairs: Eames Molded Plastic Wood Dowel Chairs - DWR
Dining Chairs (Captain): Antique (reupholstered)
Bar Cart: Ponce Iron Bar Cart - Arteriors
Stools: Suite NY

The tapered staircase is formed of laminated oak and was supplied and installed by SMET, a Belgian company. It matches the parquet flooring, and sits elegantly in the space by the sliding doors.
Structural glass balustrades help maintain just the right balance of solidity, practicality and lightness of touch and allow the proportions of the rooms and front-to-rear views to dominate.
Photography: Bruce Hemming

Brick by Endicott; white oak flooring and millwork; custom wool/silk rug. White paint color is Benjamin Moore, Cloud Cover.
Photo by Whit Preston.

The homeowner demolished the existing brick fireplace and in it's place, we created a beautiful two sided modern fireplace design with a custom wood mantel and integrated cabinetry.
Kate Falconer Photography
Grey Dining Room Design Ideas
1







