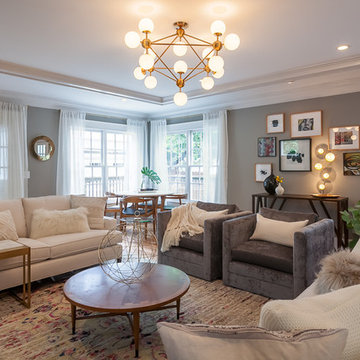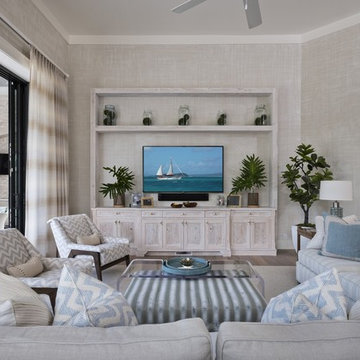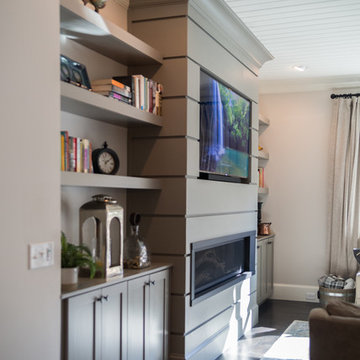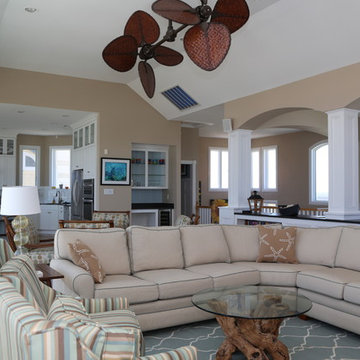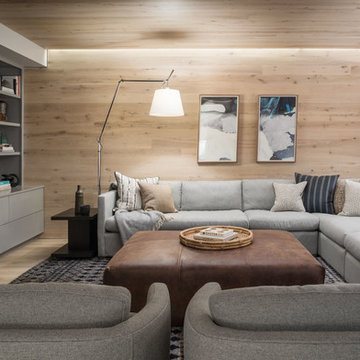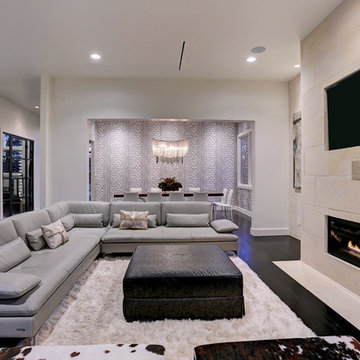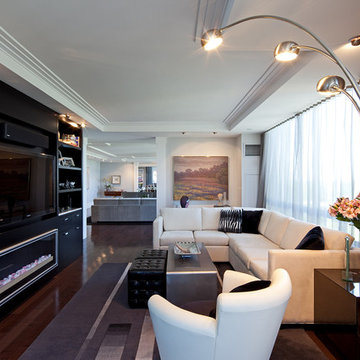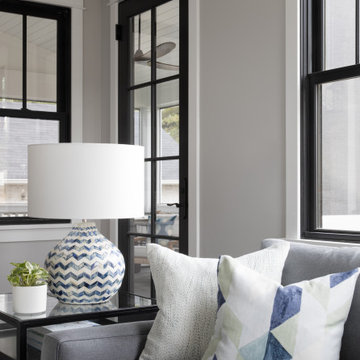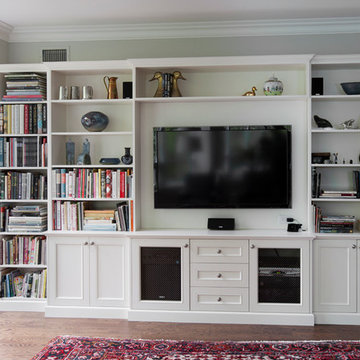Grey Family Room Design Photos with a Built-in Media Wall
Refine by:
Budget
Sort by:Popular Today
21 - 40 of 1,357 photos
Item 1 of 3
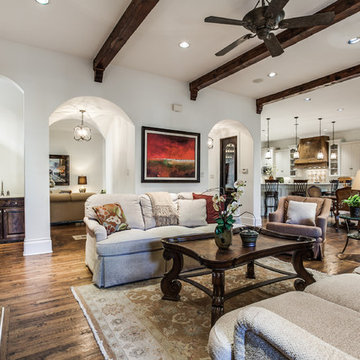
Yates Desygn styled this beautiful, park cities home, using all the clients existing furniture and accessories, creating a warm and inviting home for the client and their guests.
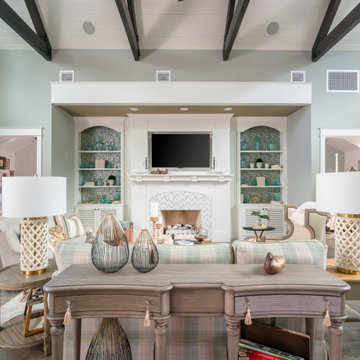
This is the Great Room within a Sunday Home at award winning golf resort, Bluejack National. All homes meet LEED certification criteria and feature bespoke fittings and fixtures, selected for this resort.
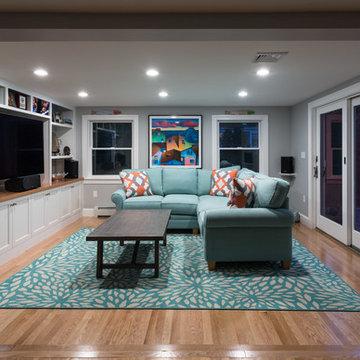
Family room replaced a screened in porch in Marblehead, MA. Final size 12'6" x 16'. Screen door leads out to 24'x25' patio.
Design: Veronica Hobson
GC: Tom Jacobs
Base Cabinets: Family Kitchen - Brookhaven in Alpine White
Couch: Four Seasons from Jordans Furniture
Art: Seaside by Scott Tubby of Rockport, MA
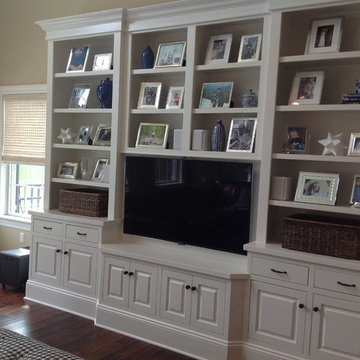
These Hunter Douglas Provenance shades offer a natural beauty of reeds, grasses, and bamboo with durable hardware systems, stacking options, and a range of opacity levels.
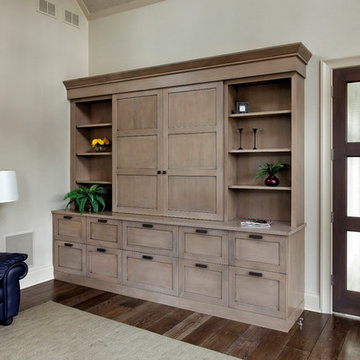
Custom entertainment center in a private office. Frameless cabinetry provided by Wood-Mode. Large sliding doors cover wall mounted tv or completely cover open wood shelves when opened fully. Sliding door track hardware hidden behind moulding. Base cabinet drawers for additional storage. Center drawer unit is actually 27" refrigerator drawers with decorative panels. Wood countertop provided to match cabinetry and complete the look of a piece of furniture.

In the great room, special attention was paid to the ceiling detail, where square box beams “picture frame” painted wooden planks, creating interest and subtle contrast. A custom built-in flanks the right side of the fireplace and includes a television cabinet as well as wood storage.

A double-deck house in Tampa, Florida with a garden and swimming pool is currently under construction. The owner's idea was to create a monochrome interior in gray tones. We added turquoise and beige colors to soften it. For the floors we designed wooden parquet in the shade of oak wood. The built in bio fireplace is a symbol of the home sweet home feel. We used many textiles, mainly curtains and carpets, to make the family space more cosy. The dining area is dominated by a beautiful chandelier with crystal balls from the US store Restoration Hardware and to it wall lamps next to fireplace in the same set. The center of the living area creates comfortable sofa, elegantly complemented by the design side glass tables with recessed wooden branche, also from Restoration Hardware There is also a built-in library with backlight, which fills the unused space next to door. The whole house is lit by lots of led strips in the ceiling. I believe we have created beautiful, luxurious and elegant living for the young family :-)
Grey Family Room Design Photos with a Built-in Media Wall
2

