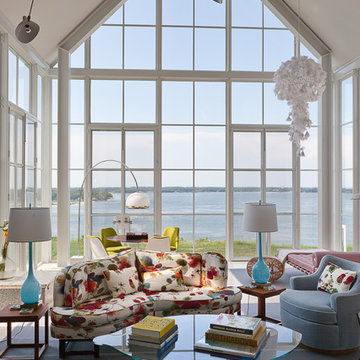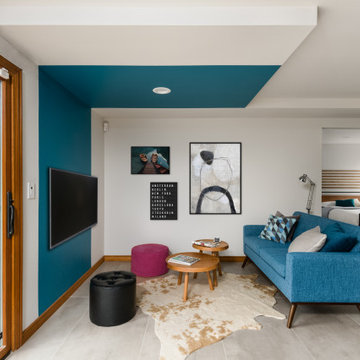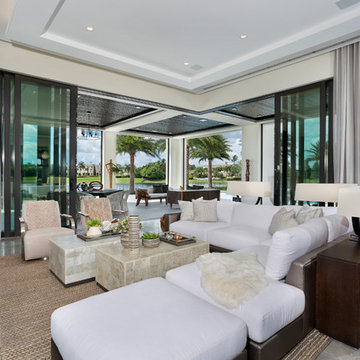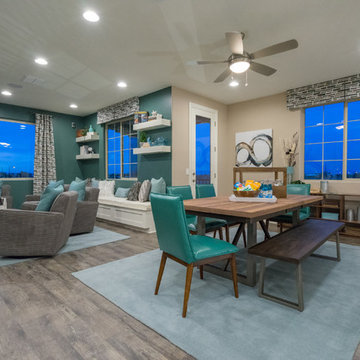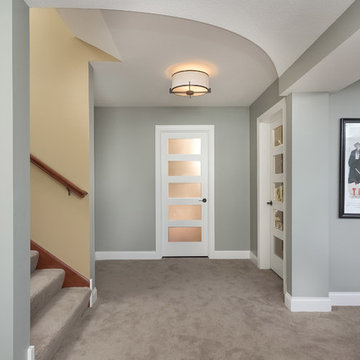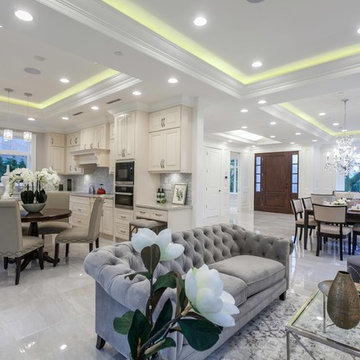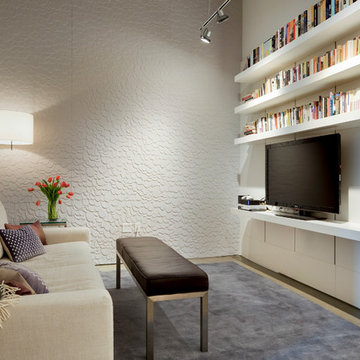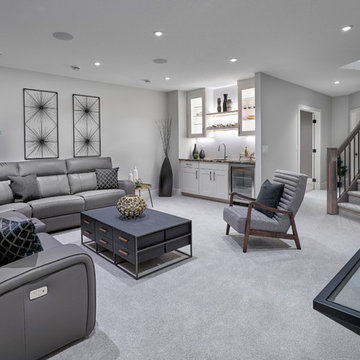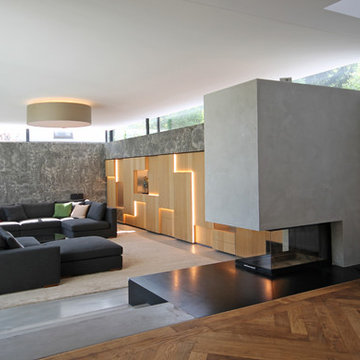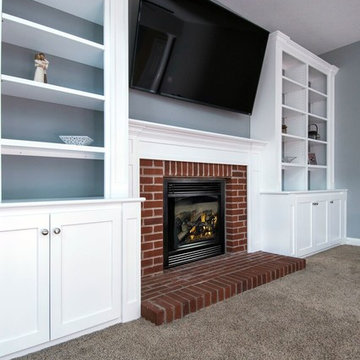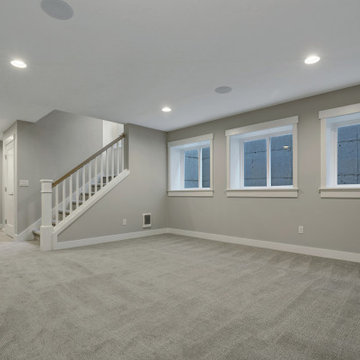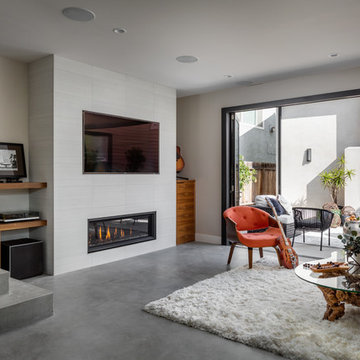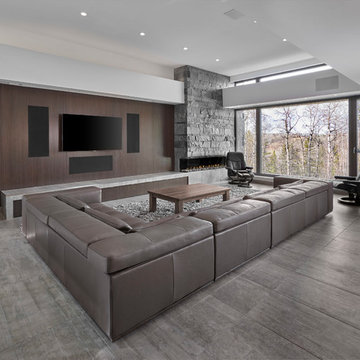Grey Family Room Design Photos with Grey Floor
Refine by:
Budget
Sort by:Popular Today
121 - 140 of 1,440 photos
Item 1 of 3
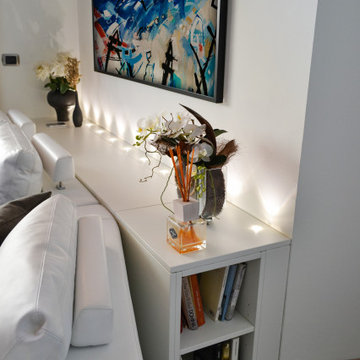
Vista laterale della libreria a parete. All'interno sono installate delle luci a led che evidenziano la presenza del mobile e aumentano la luminosità dell'intero living
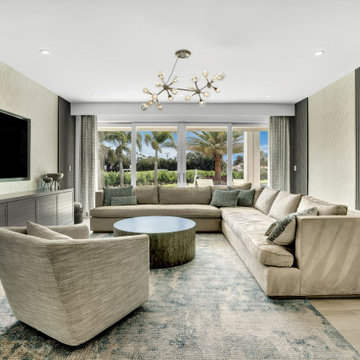
Beautiful open plan living space, ideal for family, entertaining and just lazing about. The colors evoke a sense of calm and the open space is warm and inviting.
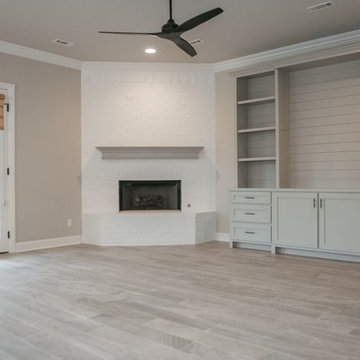
This traditional home was updated with a full interior makeover. Soft gray paint was used throughout with coordinating tile and flooring. Modern light fixtures and hardware completed the new look.
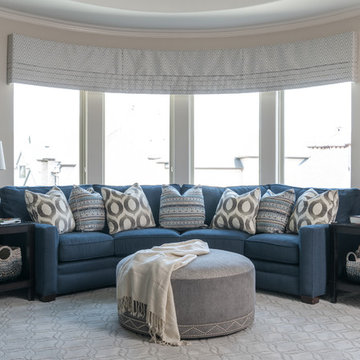
This transitional multi-functional space has plenty of room for activities. We utilized the space and provided additional seating by incorporating a curved sectional. The neutral tones combined with the deep blue accents allow for an elegant, yet comfortable vibe to fill the room. This space is ideal for entertaining guests of all ages.
Michael Hunter Photography
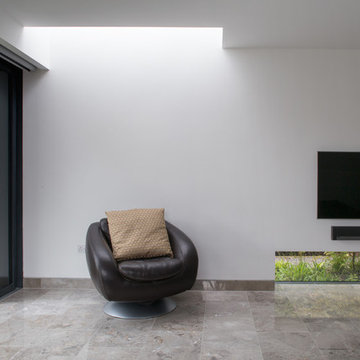
Family room with feature low window for morning light and for privacy from neighbours. rooflight to snorkel light due to its northern orientation.
Paul Tierney photography
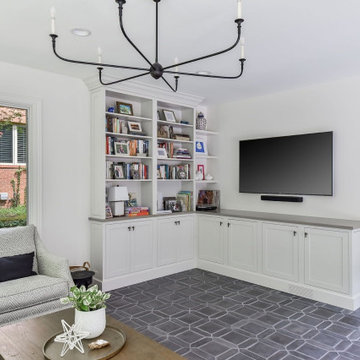
Loving this sunroom storage ☀️? This custom white built-in with shaker cabinet doors is a great way to fill that corner.
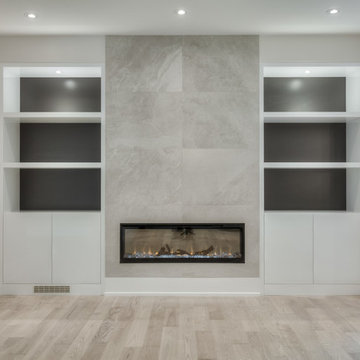
TV area, main floor. Cabinetry was designed to be removable to re-expose windows if desired.
Grey Family Room Design Photos with Grey Floor
7
