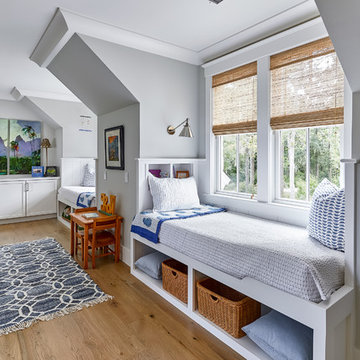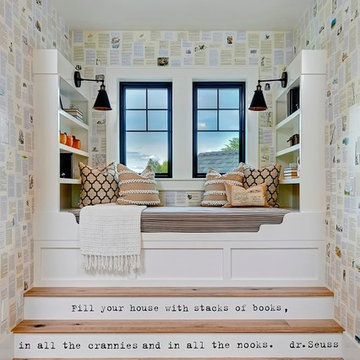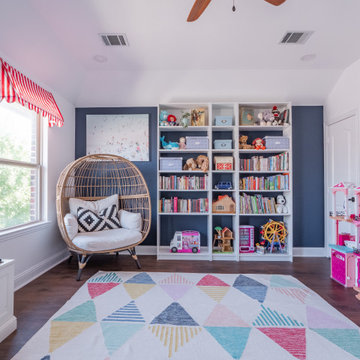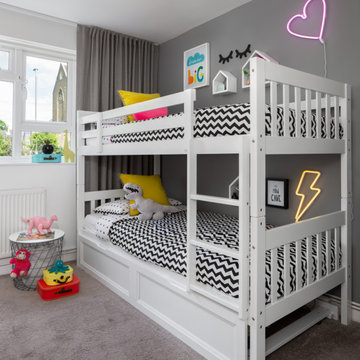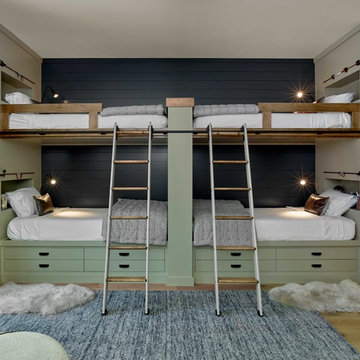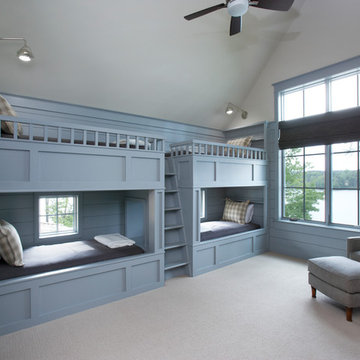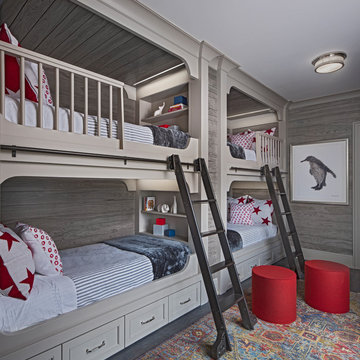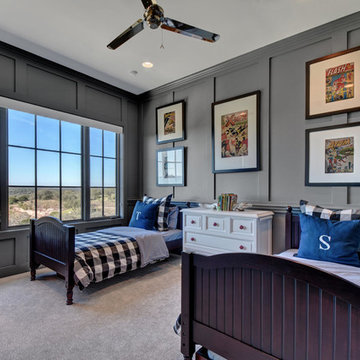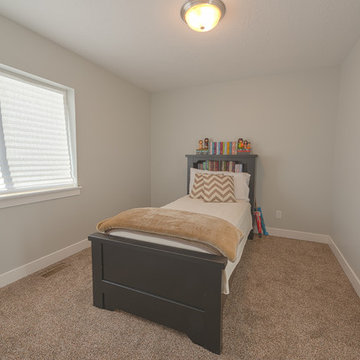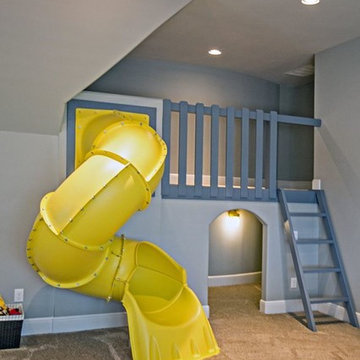Grey Gender-neutral Kids' Room Design Ideas
Refine by:
Budget
Sort by:Popular Today
1 - 20 of 1,816 photos
Item 1 of 3
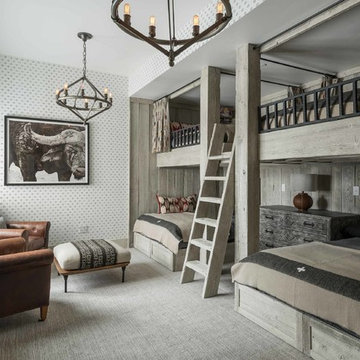
Rustic Zen Residence by Locati Architects, Interior Design by Cashmere Interior, Photography by Audrey Hall

Builder: Falcon Custom Homes
Interior Designer: Mary Burns - Gallery
Photographer: Mike Buck
A perfectly proportioned story and a half cottage, the Farfield is full of traditional details and charm. The front is composed of matching board and batten gables flanking a covered porch featuring square columns with pegged capitols. A tour of the rear façade reveals an asymmetrical elevation with a tall living room gable anchoring the right and a low retractable-screened porch to the left.
Inside, the front foyer opens up to a wide staircase clad in horizontal boards for a more modern feel. To the left, and through a short hall, is a study with private access to the main levels public bathroom. Further back a corridor, framed on one side by the living rooms stone fireplace, connects the master suite to the rest of the house. Entrance to the living room can be gained through a pair of openings flanking the stone fireplace, or via the open concept kitchen/dining room. Neutral grey cabinets featuring a modern take on a recessed panel look, line the perimeter of the kitchen, framing the elongated kitchen island. Twelve leather wrapped chairs provide enough seating for a large family, or gathering of friends. Anchoring the rear of the main level is the screened in porch framed by square columns that match the style of those found at the front porch. Upstairs, there are a total of four separate sleeping chambers. The two bedrooms above the master suite share a bathroom, while the third bedroom to the rear features its own en suite. The fourth is a large bunkroom above the homes two-stall garage large enough to host an abundance of guests.
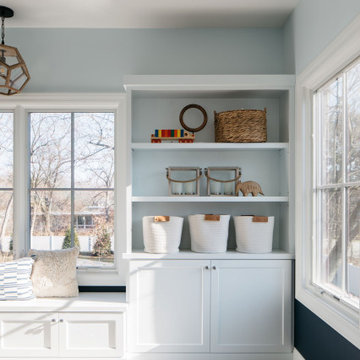
Kids' rooms are always this spotless, right?!??
We wish! Even if this isn’t always reality, we can still set our kids up to be as organized as possible.
One of the best ways to do this is by adding plenty of storage in their rooms. Whether you’re remodeling or building new, it’s never too late to add in some built-ins!
Click the link in our bio to view even more Trim Tech Designs custom built-ins!

Northern Michigan summers are best spent on the water. The family can now soak up the best time of the year in their wholly remodeled home on the shore of Lake Charlevoix.
This beachfront infinity retreat offers unobstructed waterfront views from the living room thanks to a luxurious nano door. The wall of glass panes opens end to end to expose the glistening lake and an entrance to the porch. There, you are greeted by a stunning infinity edge pool, an outdoor kitchen, and award-winning landscaping completed by Drost Landscape.
Inside, the home showcases Birchwood craftsmanship throughout. Our family of skilled carpenters built custom tongue and groove siding to adorn the walls. The one of a kind details don’t stop there. The basement displays a nine-foot fireplace designed and built specifically for the home to keep the family warm on chilly Northern Michigan evenings. They can curl up in front of the fire with a warm beverage from their wet bar. The bar features a jaw-dropping blue and tan marble countertop and backsplash. / Photo credit: Phoenix Photographic
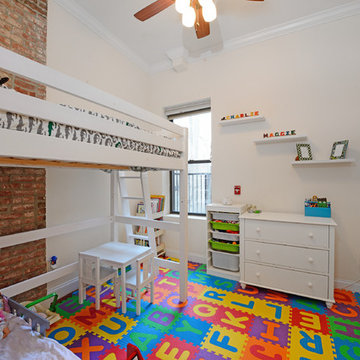
Loft-like, two bedroom perfectly balances urban, old-world charm with a chic, modern feel in a definitive midtown Hoboken brick building. Open kitchen with granite counter tops and GE stainless steel appliances. Sought-after features include soaring 14 ft. ceilings, exposed brick throughout, Brazilian cherry hardwood floors, 3 skylights, exposed duct work, laundry in-home, CAC & heat and additional 80 square feet of private storage space. Centrally located classic, boutique brownstone near everything Hoboken has to offer like NYC transportation, dining, shopping, parks, and waterfront.
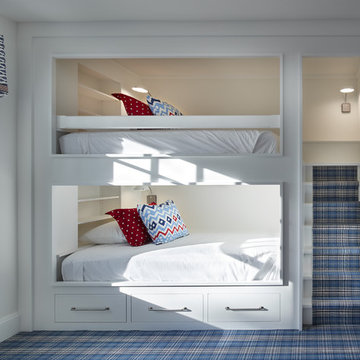
Builder: John Kraemer & Sons | Architecture: Murphy & Co. Design | Interiors: Engler Studio | Photography: Corey Gaffer
Grey Gender-neutral Kids' Room Design Ideas
1

