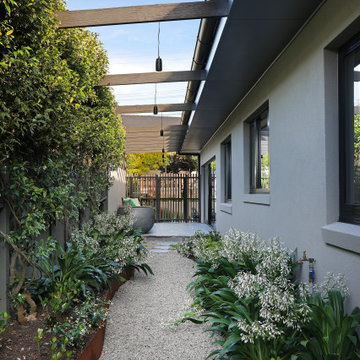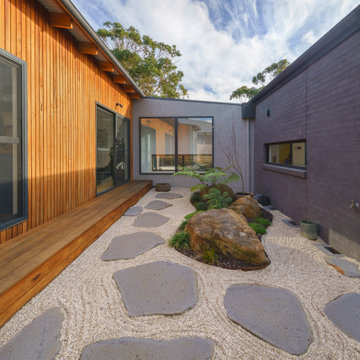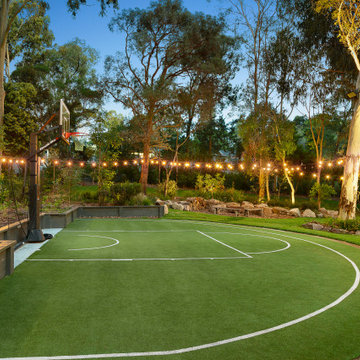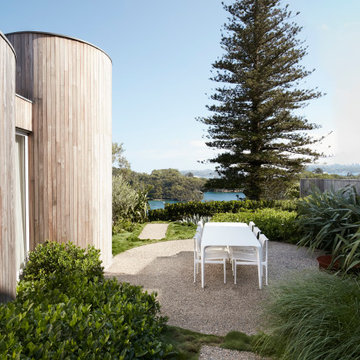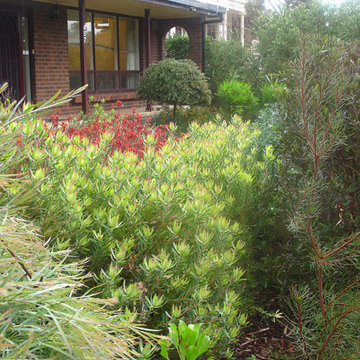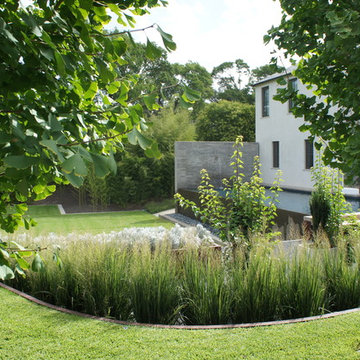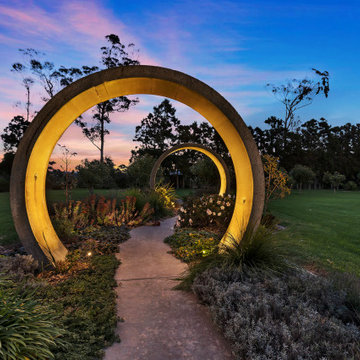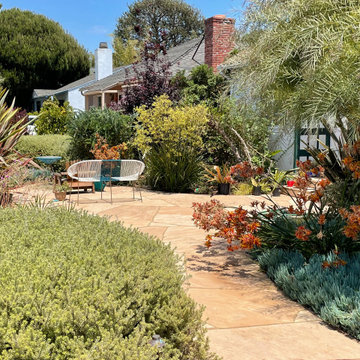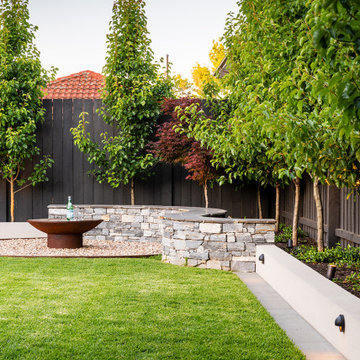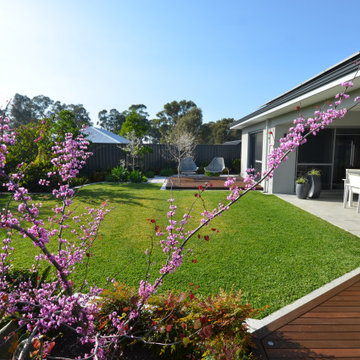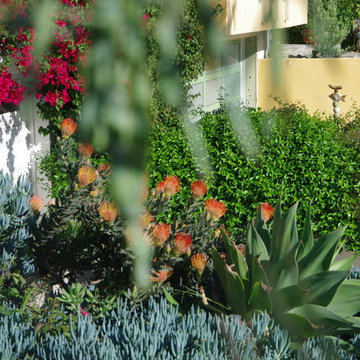Green, Grey Garden Design Ideas
Refine by:
Budget
Sort by:Popular Today
1 - 20 of 503,628 photos
Item 1 of 3

Central courtyard forms the main secluded space, capturing northern sun while protecting from the south westerly windows off the ocean. Large sliding doors create visual links through the study and dining spaces from front to rear.
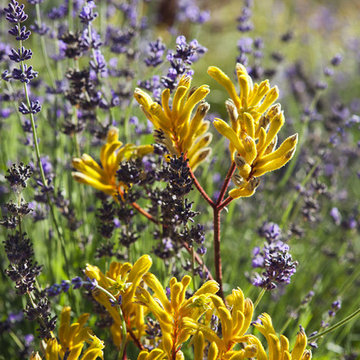
The hillside garden responds to movement of the wind, flow of the water and warmth of the sun with an artful integration of storm water management practices. Rhythmic landforms and a grassy swale slow stormwater flow, allowing it to percolate into the ground and divert it away from the house. The meandering path and sitting area nestle in a warm pallet of colors maximizing the use of the side property and views of the San Francisco Bay. Low maintenance and drought & deer tolerant planting provide a gracious transition between the built environment and the adjoining openlands.
Michele Lee Wilson Photography
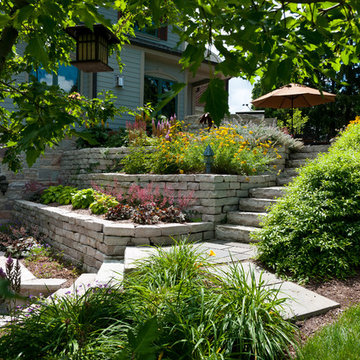
Like the front, there are tiered retaining walls in back to make up the grade change. These walls offer great opportunities for more planting beds.
Westhauser Photography
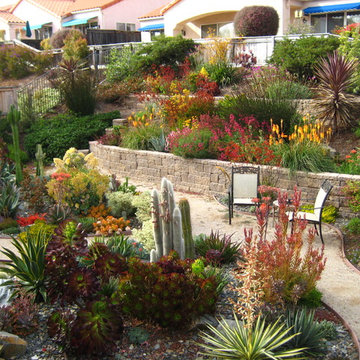
Succulents and Mediterranean plants combine in this drought-tolerant planting.
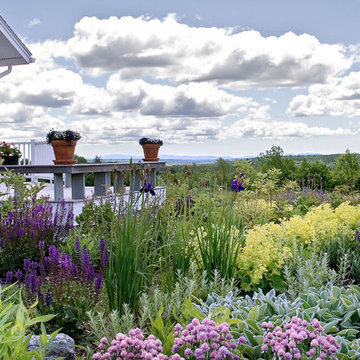
A rural hillside residence in Downeast Maine serves as a model for regenerating fragmented native plant communities and restoring damaged site systems. Sensible land management practices guide the homeowner’s efforts to rehabilitate expansive areas of mown lawn. Spaces carved from the landscape overlook stunning panoramic regional views, while new plantings define edges and thresholds. Brilliant seasonal drama is heightened along mown paths meandering through a rich tapestry of managed native meadow.

This property has a wonderful juxtaposition of modern and traditional elements, which are unified by a natural planting scheme. Although the house is traditional, the client desired some contemporary elements, enabling us to introduce rusted steel fences and arbors, black granite for the barbeque counter, and black African slate for the main terrace. An existing brick retaining wall was saved and forms the backdrop for a long fountain with two stone water sources. Almost an acre in size, the property has several destinations. A winding set of steps takes the visitor up the hill to a redwood hot tub, set in a deck amongst walls and stone pillars, overlooking the property. Another winding path takes the visitor to the arbor at the end of the property, furnished with Emu chaises, with relaxing views back to the house, and easy access to the adjacent vegetable garden.
Photos: Simmonds & Associates, Inc.

An unused area of lawn has been repurposed as a meditation garden. The meandering path of limestone step stones weaves through a birch grove. The matrix planting of carex grasses is interspersed with flowering natives throughout the season. Fall is spectacular with the blooming of aromatic asters.
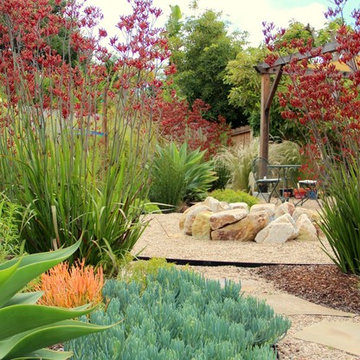
Anigozanthos create a Mediterranean screen around natural stone fire pit in the company of senecio, agave, sticks on fire Euphorbia
Green, Grey Garden Design Ideas
1
