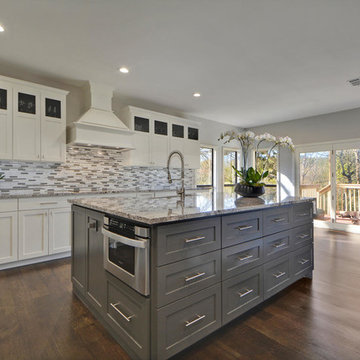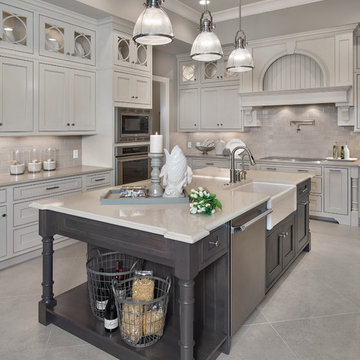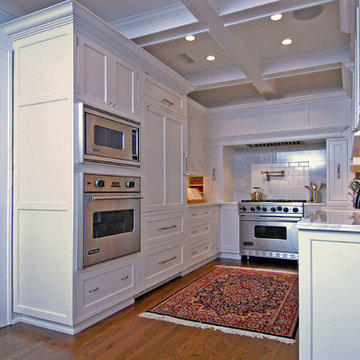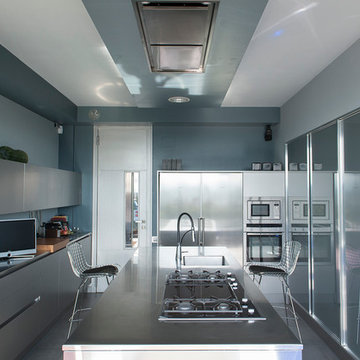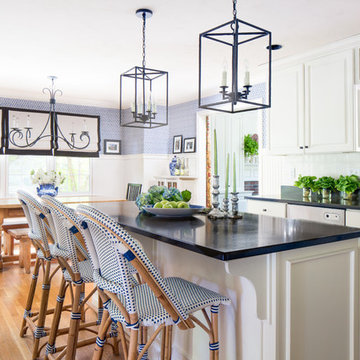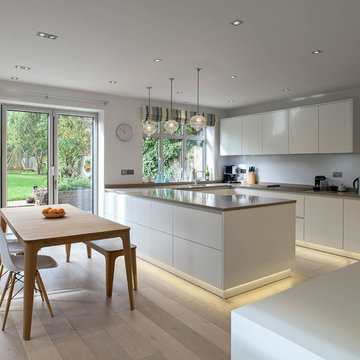Grey Kitchen Design Ideas
Refine by:
Budget
Sort by:Popular Today
141 - 160 of 36,888 photos
Item 1 of 3

These terrific clients turned a boring 80's kitchen into a modern, Asian-inspired chef's dream kitchen, with two tone cabinetry and professional grade appliances. An over-sized island provides comfortable seating for four. Custom Half-wall bookcases divide the kitchen from the family room without impeding sight lines into the inviting space.
Photography: Stacy Zarin Goldberg

Beautiful, expansive Midcentury Modern family home located in Dover Shores, Newport Beach, California. This home was gutted to the studs, opened up to take advantage of its gorgeous views and designed for a family with young children. Every effort was taken to preserve the home's integral Midcentury Modern bones while adding the most functional and elegant modern amenities. Photos: David Cairns, The OC Image

Remodeled Kitchen and new Family room addition in this 1950s northern California Bungalow house. Kitchen opens up to existing Dining room and new Family room. Built by Mediterraneo

This blue and white kitchen is the hub of the home for a busy young family. The white cabinets are broken up by glass fronts at the top. The dark granite and a fresh blue painted island add contrast, while the transitional pendant adds interest to the otherwise traditional space.
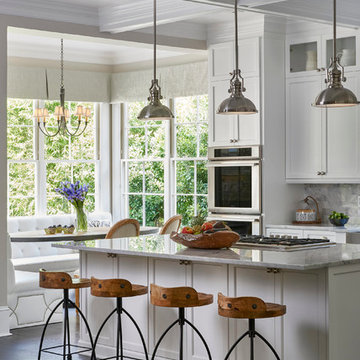
Custom white shaker style cabinetry, dark oak floors, carrara marble countertops, custom white leather banquette and Thermador appliances. Island has front and rear storage. Rustic bar stools juxtapose the white color scheme.
Stephen Allen Photography

Built in the 1920's, this home's kitchen was small and in desperate need of a re-do (see before pics!!). Load bearing walls prevented us from opening up the space entirely, so a compromise was made to open up a pass thru to their back entry room. The result was more than the homeowner's could have dreamed of. The extra light, space and kitchen storage turned a once dingy kitchen in to the kitchen of their dreams.

This home was a sweet 30's bungalow in the West Hollywood area. We flipped the kitchen and the dining room to allow access to the ample backyard.
The design of the space was inspired by Manhattan's pre war apartments, refined and elegant.
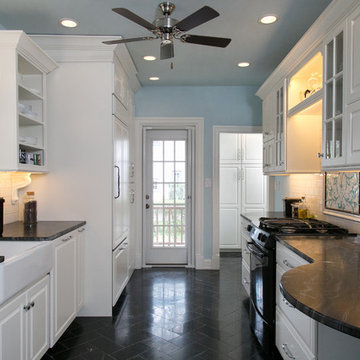
Charming and Creative Kitchen inspired by the Tudor style of the home... This kitchen is small but filled with a working pantry area, hidden washer and dryer, and even a small radius eat in dining table...

Jolene Amico, Karman cabinetry, Sedona door style, Caesarstone Quartz: frosty carrina, Kohler cast iron under mount sink, Crate and barrel bar stools, Window seat, Porcelain backsplash tile with pewter grout, 12 x 24 porcelain floor tile, Pantry pull out wall cabinets, Plate peg organizer drawers, Roll out trays, Tiered cutlery divider

The clever combination of Oak worktop and integrated bin cabinet below, provides a brilliant food preparation area. When you are finished chopping vegetables just slide the rubbish straight into the bin.

We completely remodeled an outdated, poorly designed kitchen that was separated from the rest of the house by a narrow doorway. We opened the wall to the dining room and framed it with an oak archway. We transformed the space with an open, timeless design that incorporates a counter-height eating and work area, cherry inset door shaker-style cabinets, increased counter work area made from Cambria quartz tops, and solid oak moldings that echo the style of the 1920's bungalow. Some of the original wood moldings were re-used to case the new energy efficient window.
Grey Kitchen Design Ideas
8

