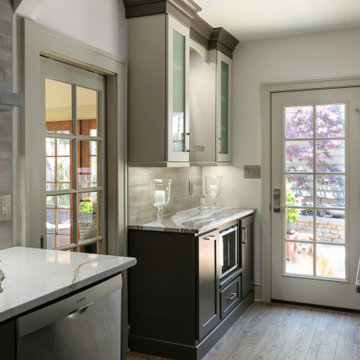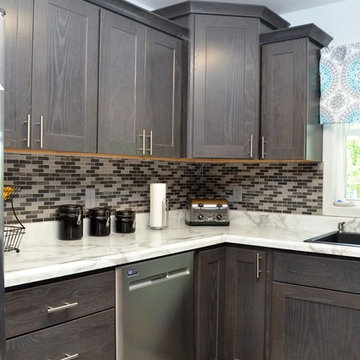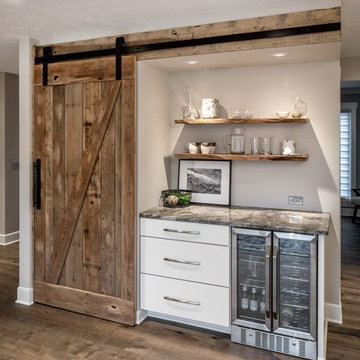Grey Kitchen with Multi-Coloured Benchtop Design Ideas
Refine by:
Budget
Sort by:Popular Today
1 - 20 of 3,331 photos
Item 1 of 3

Beautiful Bianco Superior Quartzite countertop! Emser Sterlina Asphalt 12 x 24 floor tile in matte finish!

Removed separating block wall to open kitchen up to dining room.
Installed ForeverMark Grey Shaker Cabinet.
Turned around cabinets on dining side to make the most use of the small kitchen space.
Stacked wall cabinets on top of each other to make a full size pantry cabinet in a very narrow space.
White subway tile with grey grout
New recessed lights to better light the kitchen after the wall removal.
Undermount granite composite sink
Pull down sink faucet
White and grey quartz countertops
New Grey LVP Flooring

A mixture of greige (Thistledown) and dark gray (Eclipse) cabinets add a contemporary look to this galley kitchen. Clean, shaker style lines in Crestwood Cabinet’s Cranbrook door style add to that look. The random pattern mosaic tile backsplash is brought up to the ceiling with a floating shelve installed above the sink. The upper trim was painted to match the dark cabinets while the lower trim matches the lighter cabinets. A Blanco undermount sink keeps the Cambria Skara Brae Quartz countertop clean to fully appreciate the beautiful bold movement. The simple, clean faucet was in the former kitchen and goes perfectly in the new space.

farm house style kitchen , white shaker cabinet combined with grey shaker cabinet .
calacatta quartz countertop , white subway tile .

new kitchen remodel just got done, gray tile, custom white flat-panel kitchen cabinets, Vadara Calacata white quartz countertop with custom 9 feet Island , panel-ready custom cabinet for the fridge, new construction window, LED lights..

Beautiful large bay window behind the sink that looks out into the backyard. It's such a nice look with the counter top extending all the way toward the window.
Photos by Chris Veith.

This is a great house. Perched high on a private, heavily wooded site, it has a rustic contemporary aesthetic. Vaulted ceilings, sky lights, large windows and natural materials punctuate the main spaces. The existing large format mosaic slate floor grabs your attention upon entering the home extending throughout the foyer, kitchen, and family room.
Specific requirements included a larger island with workspace for each of the homeowners featuring a homemade pasta station which requires small appliances on lift-up mechanisms as well as a custom-designed pasta drying rack. Both chefs wanted their own prep sink on the island complete with a garbage “shoot” which we concealed below sliding cutting boards. A second and overwhelming requirement was storage for a large collection of dishes, serving platters, specialty utensils, cooking equipment and such. To meet those needs we took the opportunity to get creative with storage: sliding doors were designed for a coffee station adjacent to the main sink; hid the steam oven, microwave and toaster oven within a stainless steel niche hidden behind pantry doors; added a narrow base cabinet adjacent to the range for their large spice collection; concealed a small broom closet behind the refrigerator; and filled the only available wall with full-height storage complete with a small niche for charging phones and organizing mail. We added 48” high base cabinets behind the main sink to function as a bar/buffet counter as well as overflow for kitchen items.
The client’s existing vintage commercial grade Wolf stove and hood commands attention with a tall backdrop of exposed brick from the fireplace in the adjacent living room. We loved the rustic appeal of the brick along with the existing wood beams, and complimented those elements with wired brushed white oak cabinets. The grayish stain ties in the floor color while the slab door style brings a modern element to the space. We lightened the color scheme with a mix of white marble and quartz countertops. The waterfall countertop adjacent to the dining table shows off the amazing veining of the marble while adding contrast to the floor. Special materials are used throughout, featured on the textured leather-wrapped pantry doors, patina zinc bar countertop, and hand-stitched leather cabinet hardware. We took advantage of the tall ceilings by adding two walnut linear pendants over the island that create a sculptural effect and coordinated them with the new dining pendant and three wall sconces on the beam over the main sink.

Warm inviting two tone kitchen with family style living and dinners. Custom colorful stain on cherry cabinets, corner cooktop, pot-filler, gold accent black stainless hood, fireclay apron sink. We can feel the warmth of this space inviting us in.

Kountry Wood Products
Wood Species: Oak
Cabinet Finish: Driftwood
Door Style: Jamestown
Countertop: Laminate Calcutta Marble color
Grey Kitchen with Multi-Coloured Benchtop Design Ideas
1










