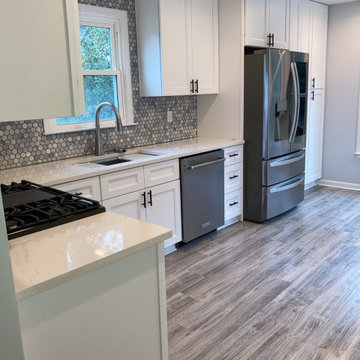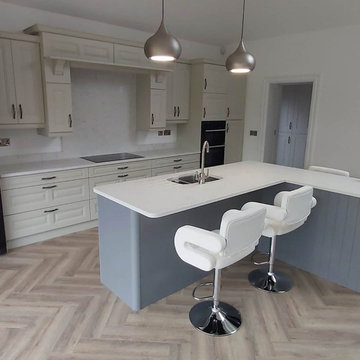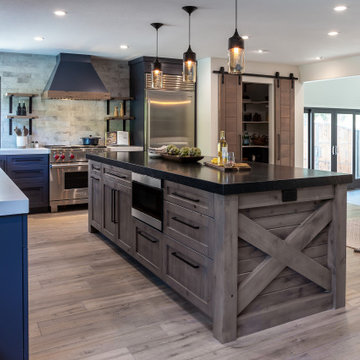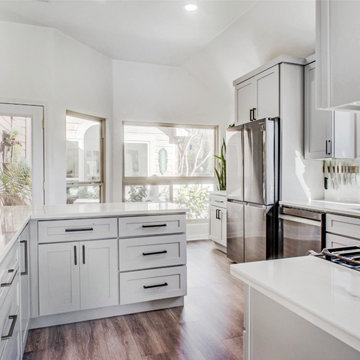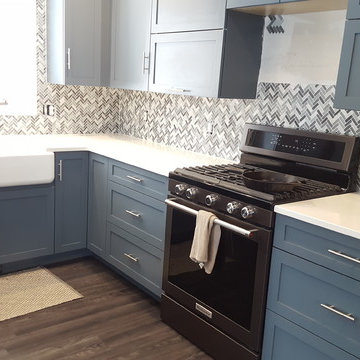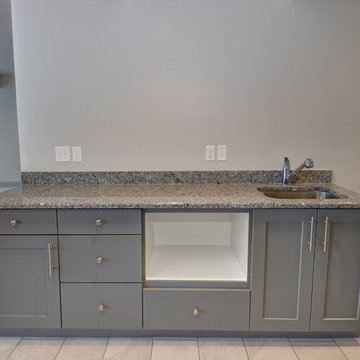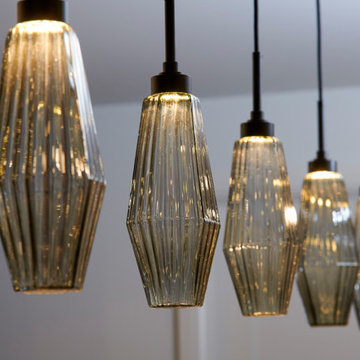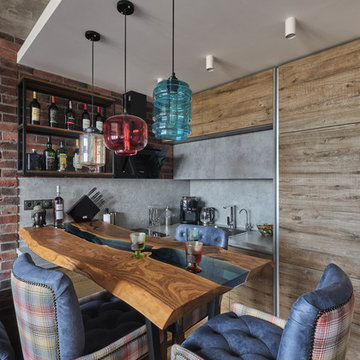Grey Kitchen with Laminate Floors Design Ideas
Sort by:Popular Today
41 - 60 of 3,021 photos
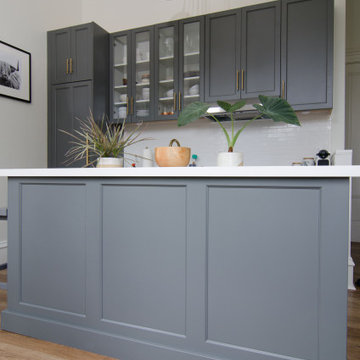
Kitchen remodel in Berkeley, California.
Designed by Eric Au from MT Kitchen Cabinets.
Featuring Maple cabinets by Sollera Cabinetry with Amherst Grey paint on Pemberton door.
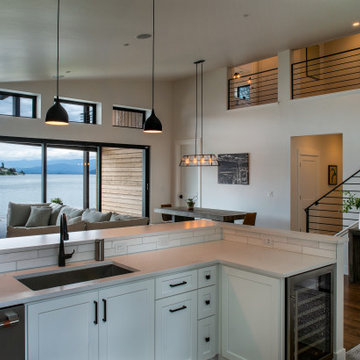
View from the all white kitchen to the open concept living and dining areas in the Lakehouse.
Cabinets are custom made maple paint grade with shaker doors and drawers, finished in Sherwin Willams "High Reflective White" allowing the natural light from the view of the water to brighten the open concept living room and kitchen. Cabinet pulls are Top Knobs black bar pull.
The Kohler Vault kitchen sink with Kohler Simplice faucet in black is centered between the stainless steel GE Cafe 24" dishwasher (bottom left) and Zephyr Presrv Wine Refrigerator (bottom middle).
Kitchen counters are finished with Pental Quartz in "Misterio," and backsplash on the raised bar of the peninsula is 2"x12" white subway tile from Vivano Marmo.
Pendants over the raised counter are Chloe Lighting Walter Industrial.
All walls and the vaulted ceiling in this open concept room are finished with Sherwin Williams "Snowbound" in eggshell. Flooring is laminated wood by Marion Way in Drift Lane "Daydream Chestnut".
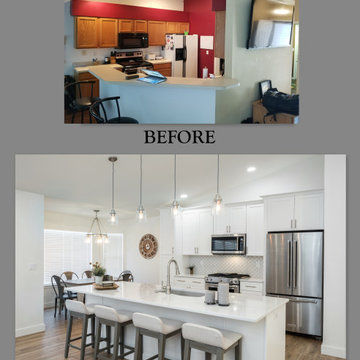
The client wanted an open community space to replace the closed off kitchen. We removed the walls separating the kitchen and living room to create a large, open, and bright entertaining space.
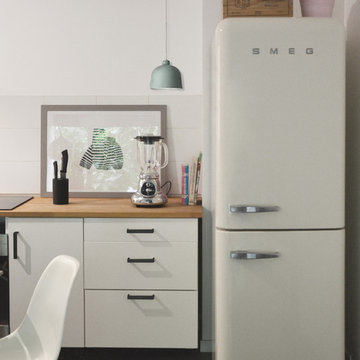
Le studio fait paraître plus grand et plus lumineux avec le design scandinave qui est très minimaliste et épuré. La peinture blanche permettant de faire illusion et d'avoir une plus grande pièce lumineuse, le blanc est intemporel et permet de décorer sa maison avec un style minimaliste qui rendra l'intérieur cocooning avec une belle harmonie

The Break Room Remodeling Project for Emerson Company aimed to transform the existing break room into a modern, functional, and aesthetically pleasing space. The comprehensive renovation included countertop replacement, flooring installation, cabinet refurbishment, and a fresh coat of paint. The goal was to create an inviting and comfortable environment that enhanced employee well-being, fostered collaboration, and aligned with Emerson Company's image.
Scope of Work:
Countertop Replacement, Flooring Installation, Cabinet Refurbishment, Painting, Lighting Enhancement, Furniture and Fixtures, Design and Layout, Timeline and Project Management
Benefits and Outcomes:
Enhanced Employee Experience, Improved Productivity, Enhanced Company Image, Higher Retention Rates
The Break Room Remodeling Project at Emerson Company successfully elevated the break room into a modern and functional space that aligned with the company's values and enhanced the overall work environment.
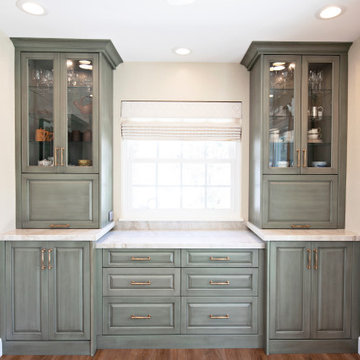
A breakfast nook that was no longer used is turned into a built in hutch in this galley style kitchen. Providing useful storage and display shelves, the hutch frames the window in a pretty heritage green paint. A new window over the sink floods the white cabinetry with light, sparkling off of the marble mosaic tile backsplash. Modern stainless steel appliances sets off nicely against the new laminate wood like floor.
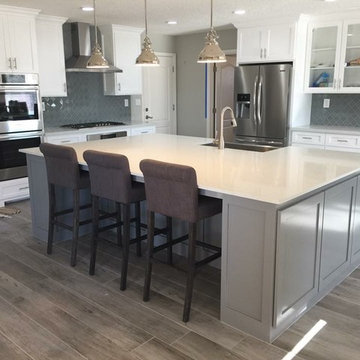
Project by: Snow Custom Cabinetry
James Snow
909.841.5103
snowscustomcabinetry@verizon.net
Materials Supplied by: Peterman Lumber, Inc.
Fontana, CA | Las Vegas, NV | Phoenix, AZ
http://petermanlumber.com/
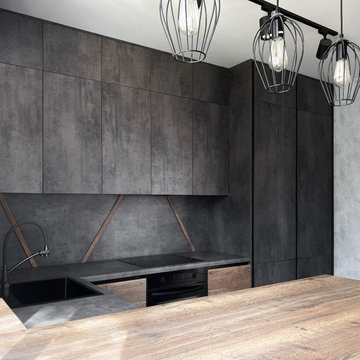
Угловая кухня с барной стойкой – идеальное сочетание стиля и функциональности. Эта кухня с металлической и темно-серой цветовой палитрой может похвастаться элегантным современным дизайном, который обязательно произведет впечатление. Темная кухня создает уютную и интимную атмосферу, а барная стойка добавляет изысканности. Из-за отсутствия ручек эта угловая кухня имеет чистый, обтекаемый вид, который одновременно функционален и эстетичен.
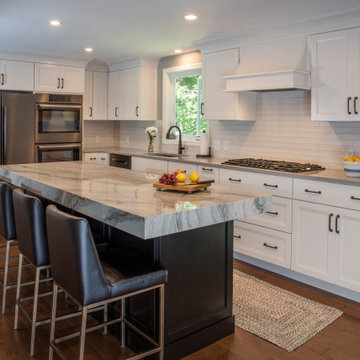
The reason for the project was purely due to the age of the existing space. There were different types of flooring (including carpet that was showing a lot of wear) throughout the first floor, the doors and windows were showing their age, and the kitchen was outdated, dark, and not functioning well for the family. The laundry room didn’t have any storage at all, and was open to the kitchen, which was unsightly to guests. Additionally, the heights of the family members range between 6’ and 6’5” so they were looking to customize the height of all of the cabinetry to make tasks easier and more comfortable. To remedy these challenges, the flooring and baseboards throughout the first floor of the home were updated with a high-quality, refinishable engineered walnut, providing the home with an instant update and creating a more cohesive flow. A wall was added with a sliding barn door between the kitchen and laundry/powder room area, giving that space some separation and privacy from the social space. Beautifulpainted tile was used in the laundry powder room and pantry, which added an artistic pop, and to highlight this we replaced the pantry door with a framed glass door.In the kitchen, an obstructive peninsula was removed, and the cabinetry was extended to make space for a large island that seats up to six people. The range was swapped for a cooktop and double oven, and an exterior-venting fan was added. The microwave was moved into the island, the window above the sink was replaced with a large, single-pane casement, and a gorgeous four-inch mitered edge marble countertop made the island a stunning focal point. A coffee bar and beverage station was added to free up working counter space, and added a functioning feature to an unused corner of the room.

High-end luxury kitchen remodel in South-Loop of Chicago. Porcelain peninsula, countertops and backsplash. Brass hardware, lighting and custom range hood. Paneled appliances and custom cabinets.
Grey Kitchen with Laminate Floors Design Ideas
3
