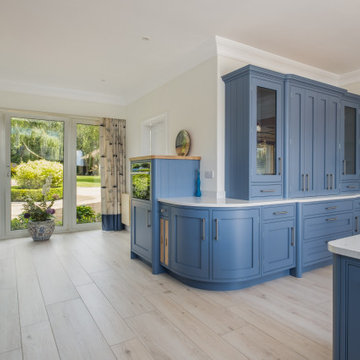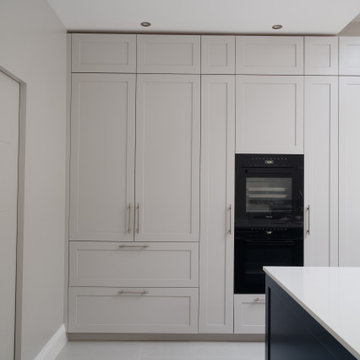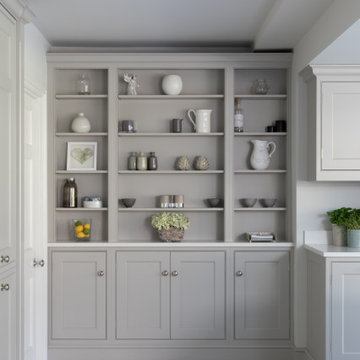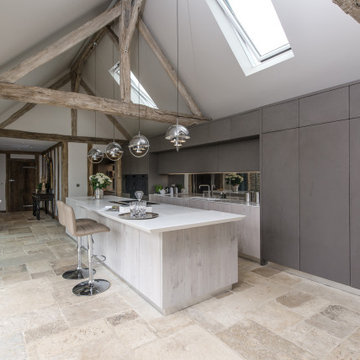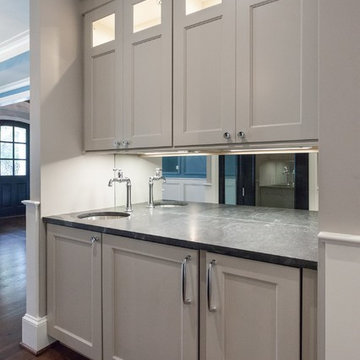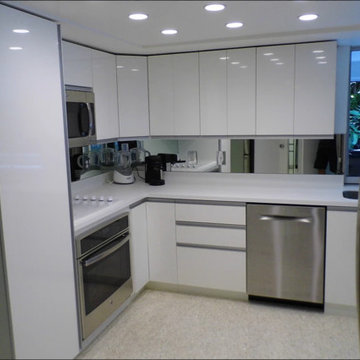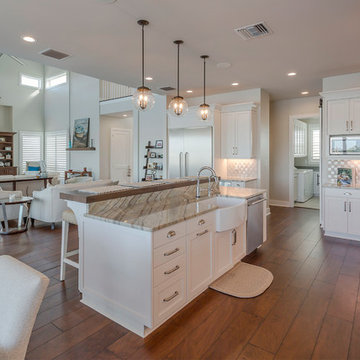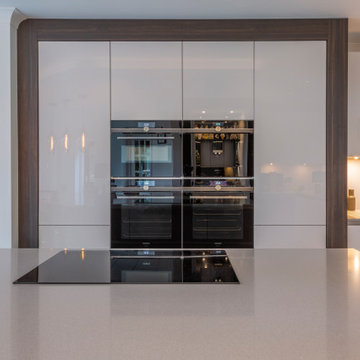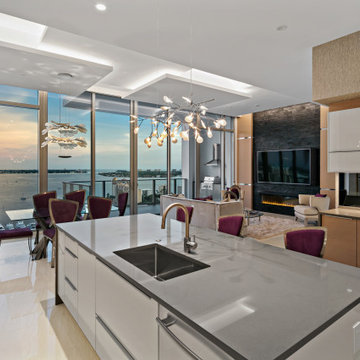Grey Kitchen with Mirror Splashback Design Ideas
Refine by:
Budget
Sort by:Popular Today
121 - 140 of 1,077 photos
Item 1 of 3
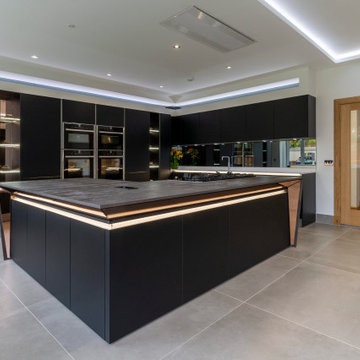
Our Clients were looking for a kitchen with a ‘wow factor’ design and one that would enable them, on occasions, to entertain large numbers of guests. Our client wished the cooking area to be divided from the social area. Our client was worried about having dark cabinetry but as the proposed extension was to have many windows we presented the idea of moody and dark with clever lighting. We achieved this by using a combination of dark and light stone counter tops, dark cabinetry complemented by the bespoke form of the island clad with copper mirror and smoked black glass along the sink run. Although this idea seemed risky at first it certainly paid off. Using Neff slide-and-hide ovens with the hob on the bespoke island, this gave our client the ability to socialise whilst cooking without anyone encroaching on the cooking zone.
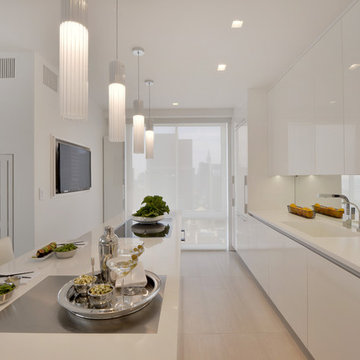
This clean, contemporary, white kitchen, in a New York City penthouse, was designed by Bilotta's Goran Savic and Regina Bilotta in collaboration with Jennifer Post of Jennifer Post Design. The cabinetry is Bilotta’s contemporary line, Artcraft. A flat panel door in a high-gloss white lacquer finish, the base cabinet hardware is a channel system while the tall cabinets have long brushed stainless pulls. All of the appliances are Miele, either concealed behind white lacquer panels or featured in their “Brilliant White” finish to keep the clean, integrated design. On the island, the Gaggenau cooktop sits flush with the crisp white Corian countertop; on the parallel wall the sink is integrated right into the Corian top. The mirrored backsplash gives the illusion of a more spacious kitchen – after all, large, eat-in kitchens are at a premium in Manhattan apartments! At the same time it offers view of the cityscape on the opposite side of the apartment.
Designer: Bilotta Designer, Goran Savic and Regina Bilotta with Jennifer Post of Jennifer Post Design
Photo Credit:Peter Krupenye
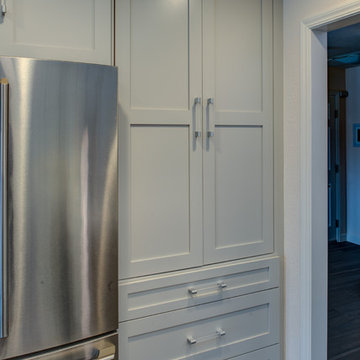
The client was recently widowed and had been wanting to remodel her kitchen for a long time. Although the floor plan of the space remained the same, the kitchen received a major makeover in terms of aesthetic and function to fit the style and needs of the client and her small dog in this water front residence.
An appliance cabinet was designed to hide appliances and keep the countertop surfaces clear of appliances.
Schedule an appointment with one of our designers:
http://www.gkandb.com/contact-us/
DESIGNER: CJ LOWENTHAL
PHOTOGRAPHY: TREVE JOHNSON
CABINETS: DURA SUPREME CABINETRY
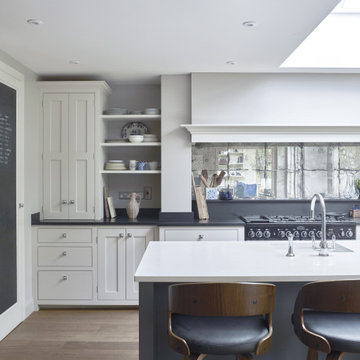
We adore the details in this outstandingly beautiful Shaker kitchen, such as the large bespoke faux chimney that hides a structural pier in one of the legs. The antique mirror splashback squares reflect light in the room. The island has a Villeroy & Boch sink and a Perrin & Rowe Oberon tap, as well as polished chrome Armac Martin, handles to match.
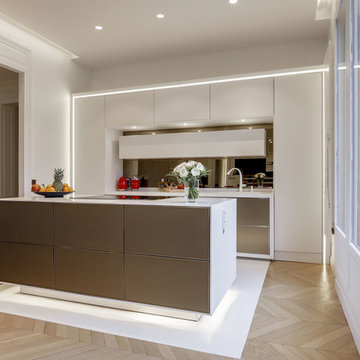
Une cuisine de luxe ouverte sur l’espace de vie dans l'appartement Haussmannien, fonctionnelle aussi que élégante et épurée, se mariant parfaitement avec la magnifique architecture Haussmannienne de l’appartement.
MEERO
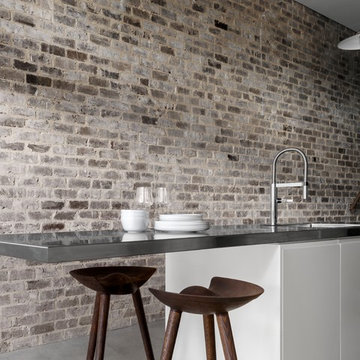
First floor addition, extension and internal renovation to Surry Hills terrace.
Architect: Brcar Moroney
Phtotgrapher: Justin Alexander
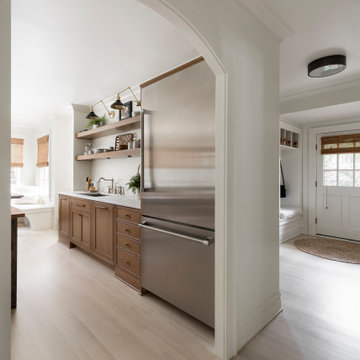
This small kitchen space needed to have every inch function well for this young family. By adding the banquette seating we were able to get the table out of the walkway and allow for easier flow between the rooms. Wall cabinets to the counter on either side of the custom plaster hood gave room for food storage as well as the microwave to get tucked away. The clean lines of the slab drawer fronts and beaded inset make the space feel visually larger.
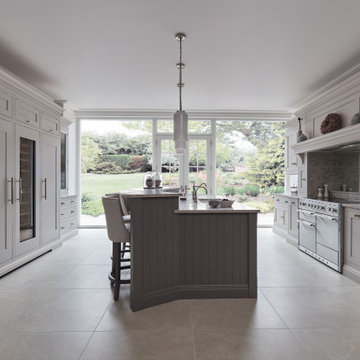
This modern interpretation of a shaker kitchen catches the eye with a sweeping breakfast bar, stunning quartz worktop and timeless colour palette. The ceramic undermount sink and polished nickel taps work harmoniously to create a classic look that’s ever-popular with our clients. Reeded glass cabinets and impressive refrigeration appliances face a contemporary range cooker with mirrored splashback and quintessential chimney breast design.
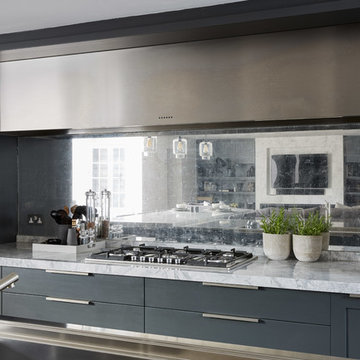
The result of a close collaboration between designer and client, this stylish kitchen maximises the varying heights and shapes of the space to create a blend of relaxed, open-plan charm and functionally distinct working and living zones. The thoughtful updating of classic aesthetics lends the room a timeless beauty, while a tonal range of warm greys creates a subtle counterpoint to distinctive accents such as brass fittings and sliding ladders.
An abundance of light graces the space as it flows between the needs of chic entertaining, informal family gatherings and culinary proficiency. Plentiful – and occasionally quirky – storage also forms a key design detail, while the finest in materials and equipment make this kitchen a place to truly enjoy.
Photo by Jake Fitzjones
Grey Kitchen with Mirror Splashback Design Ideas
7
