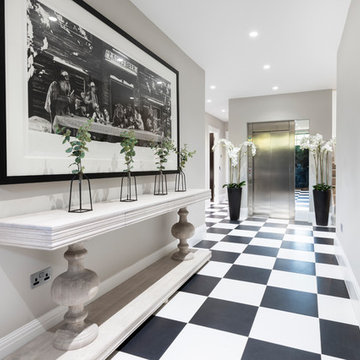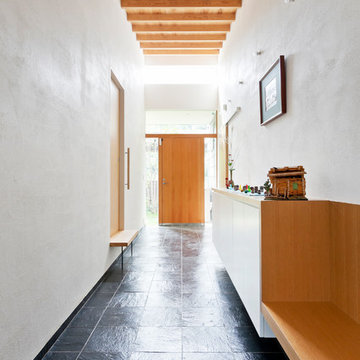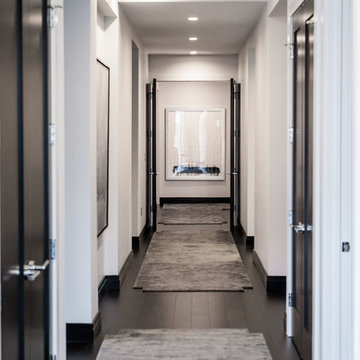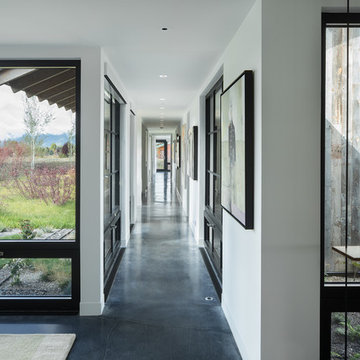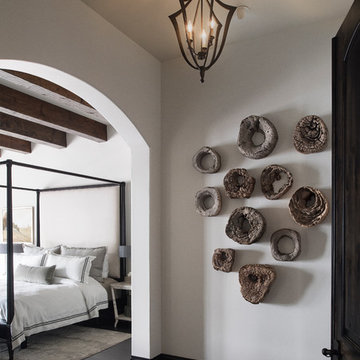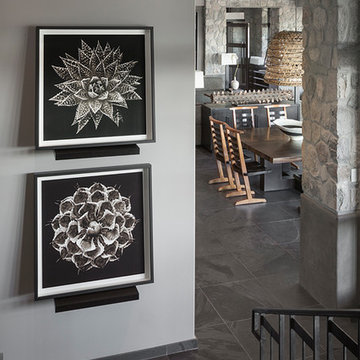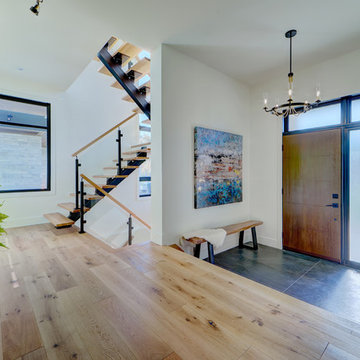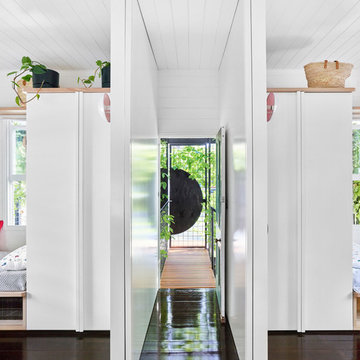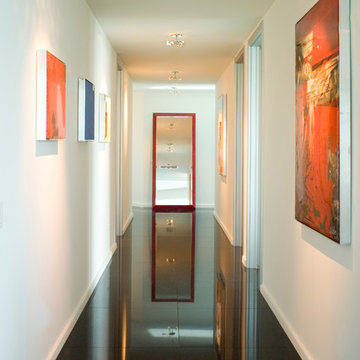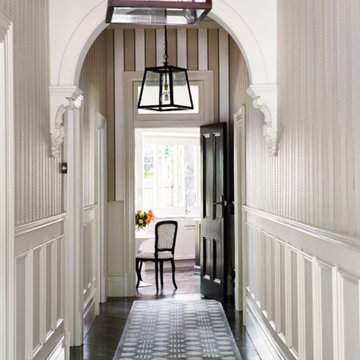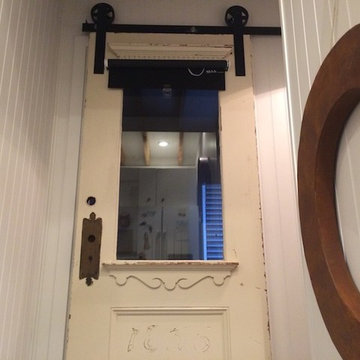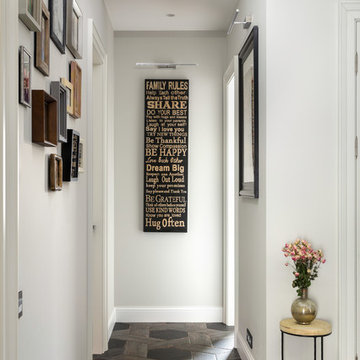Hallway Design Ideas with Black Floor
Refine by:
Budget
Sort by:Popular Today
141 - 160 of 816 photos
Item 1 of 2
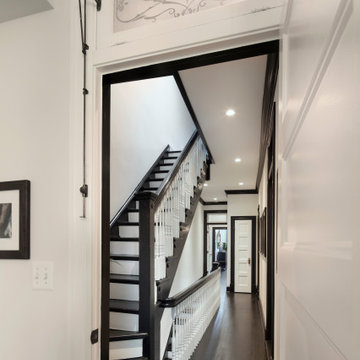
The owners of this stately Adams Morgan rowhouse wanted to reconfigure rooms on the two upper levels. Our crews fully gutted and reframed the floors and walls of the front rooms, taking the opportunity of open walls to increase energy-efficiency with spray foam insulation at exposed exterior walls.
In the hallways, new ebony wood floors and matching trim contrast with white walls for a classic black and white. The original stairway treads and handrails were also stained ebony to match. In the rooms, the dark floors provide the perfect backdrop for the clients’ colorful art, textiles, and collectibles. Our carpenters refurbished the existing stair railings and balusters. They also reinstalled the operable transoms over interior doors.
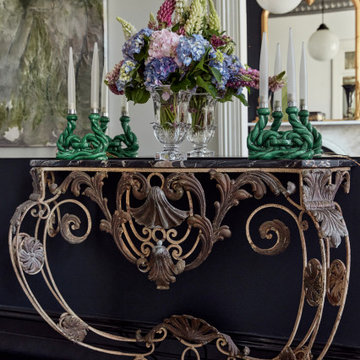
Opulent layers of colour, pattern and texture creates the narrative for this 1885 Victorian Terrace. Mixing antique and modern elements.
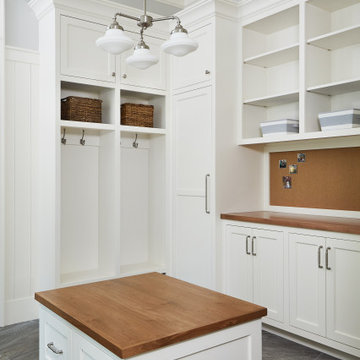
Ample mixed storage, an island bench, and a message center in the family mudroom
Photo by Ashley Avila Photography
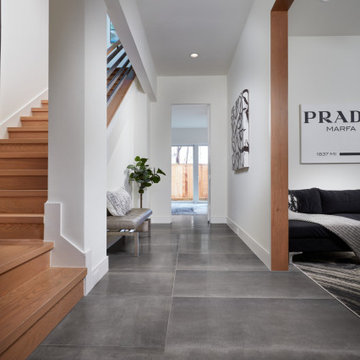
Dramatic contemporary hallway with large format Reside Black Matte floor tiles from Arizona Tile.and hardwood stairway.
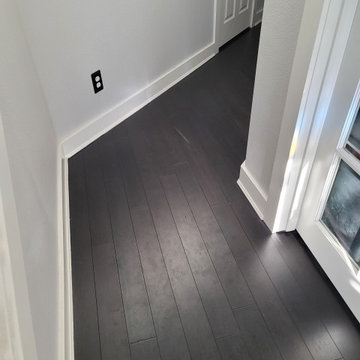
Photo of completed install of baseboards with shoe molding. This is after the final coat of white paint.
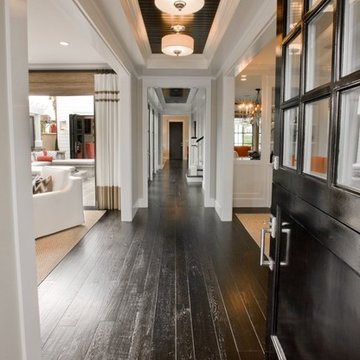
Interior Design by: Details a Design Firm
2579 East Bluff Dr.#425
Newport Beach, Ca 92660
Phone 949-716-1880
email: info@detailsadesignfirm.com
Construction By, Spinnaker Development
428 32nd st.
Newport Beach, CA. 92663
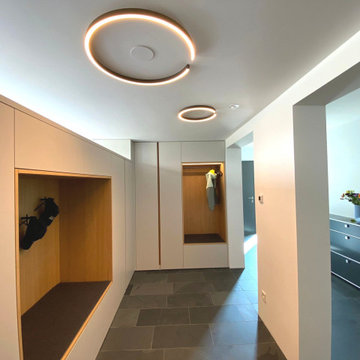
Entwurf und Planung der Garderoben-EInbauschränke nach Maß.
Ausgeführt wurde das Projekt von einer ortsansässigen Schreinerei.
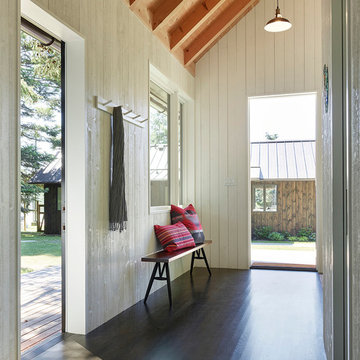
The interiors bring a lighter finish while using the same material. Wire brushed vertical fir planks are stained white, allowing the natural wood grain to come through.
Hallway Design Ideas with Black Floor
8
