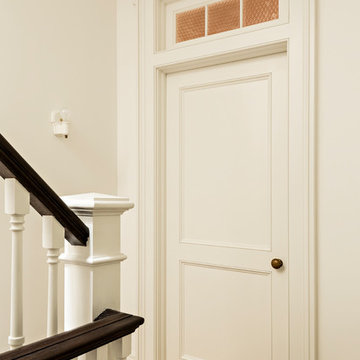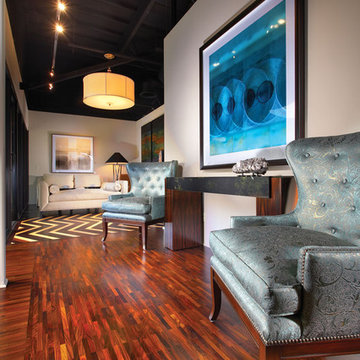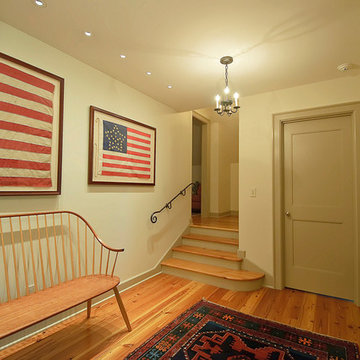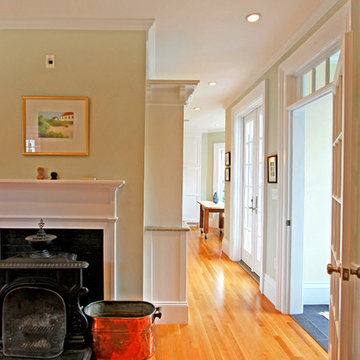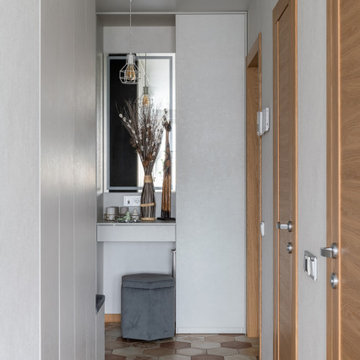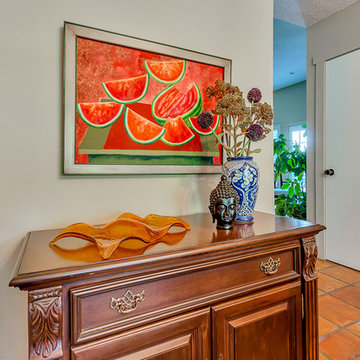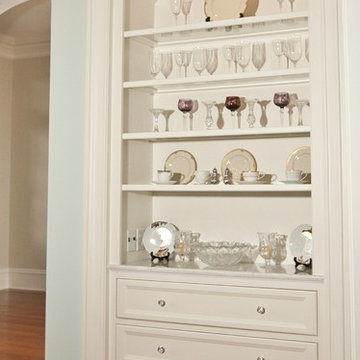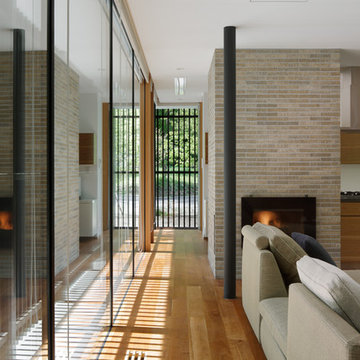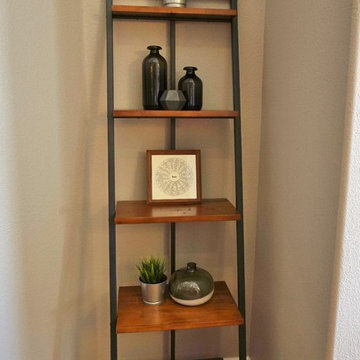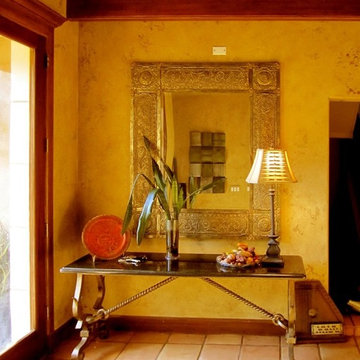Hallway Design Ideas with Orange Floor
Sort by:Popular Today
61 - 80 of 151 photos
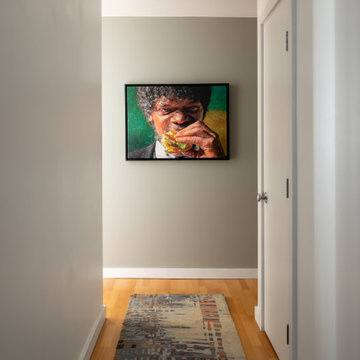
There was no question whether or not Andrew would have this painting of Samuel Jackson eating a Hamburger taken from the movie Pulp Fiction. The entryway became the perfect location to create impact. Photography by Julie Mannell Photography, Interior Design by Belltown Design LLC
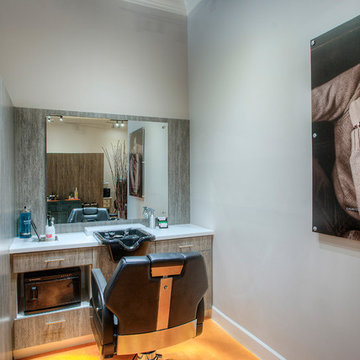
A complete remodel of a boutique men’s salon. The interior is completely modern with a custom feature wall, high-end salon fixtures, and an open floor plan.
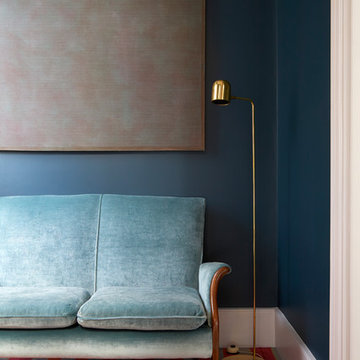
Pause in this serene landing spot, brought to life by Simpson & Voyle, where soft textures and warm tones invite you to unwind. It's a sweet sliver of space nestled on the journey from ground to first floor—a perfect place for a little breather.
Nestled against a deep blue wall, the plush, powder-blue loveseat offers a soft embrace. It's an old soul with a contemporary twist, where the velvety fabric meets classic wood curves—a testament to timeless comfort with a modern edge.
The carpet runner is filled with joyous color that could brighten even the dreariest of Mondays. It's like a melody underfoot, a playful tune for your toes.
The abstract canvas overhead whispers in blush tones, a minimalist piece that complements without overwhelming, adding just the right touch of artistic flair. And for those moments that stretch into the evening, the sleek floor lamp in brushed gold stands by, ready to cast a golden glow over your favorite chapter or magazine.
It's these nooks, these little corners of calm, that we cherish in design. It's not just about filling space—it's about creating moments, crafting spots that beckon for a minute of reflection or a well-deserved break in your day.
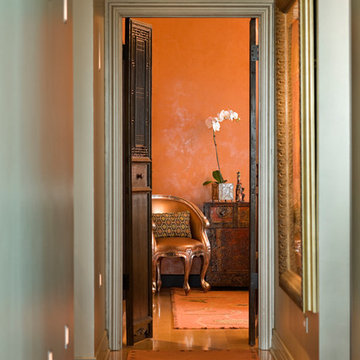
Chicago luxury condo on the lake has been recognized in publications, received an award and and was featured on tv. The client wanted family friendly yet cutting edge design.
The client celebrated their Indian Heritage with Asisn antiques and Indian artifacts. .
This project began with this client before the high rise was built. Our team specified custom electrical wiring and junction boxes for this condo. Our painter glazed these walls with a metallic blue which reminds the client of the Lake Michigan a view from the great room.
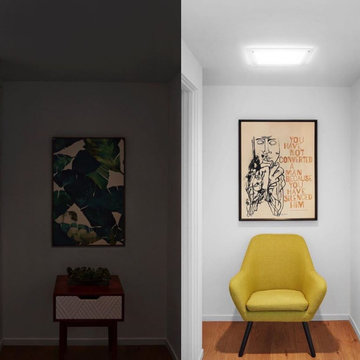
It's hard to get good lighting in hallways when there are no windows! Solatube natural lighting will fix that in under 2 hours. Call your local Solatube rep today!
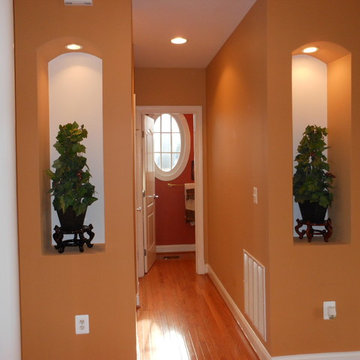
adding warm paint colors with a light accent in the art niches, brings drama and interest to this hallway.
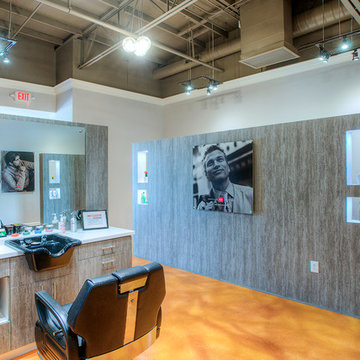
A complete remodel of a boutique men’s salon. The interior is completely modern with a custom feature wall, high-end salon fixtures, and an open floor plan.
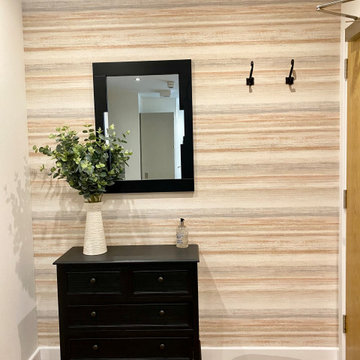
This funky studio apartment in the heart of Bristol offers a beautiful combination of gentle blue and fiery orange, match made in heaven! It has everything our clients might need and is fully equipped with compact bathroom and kitchen. See more of our projects at: www.ihinteriors.co.uk/portfolio
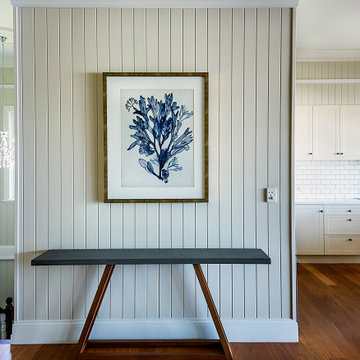
This was a bit of a space of no purpose which came about from the extensive renovation and expanding creating an open plan space from the main entrance, stairwell to downstairs, kitchen, dining and living. We created purpose by adding a custom console table and large framed artwork.
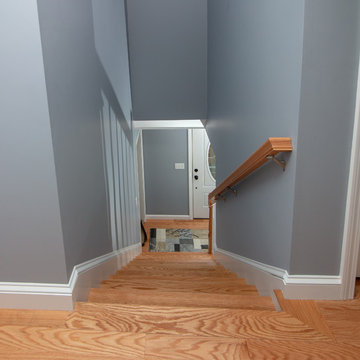
This Hallway and stairway project was designed by Nicole from our Windham showroom. This project features Select & Better wood floors in Red Oak. The dimensions are in 3 ¼ long throughout the hallway & stairway with Natural stain color.
Hallway Design Ideas with Orange Floor
4
