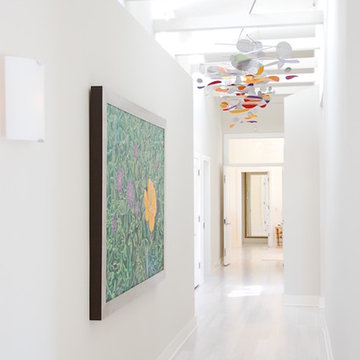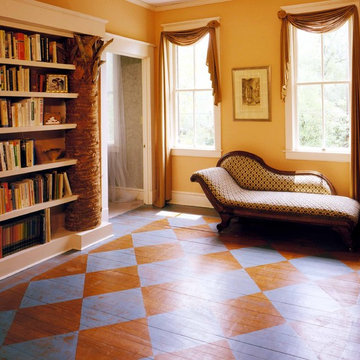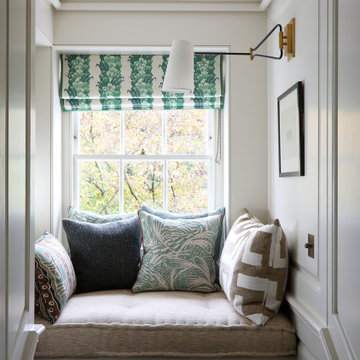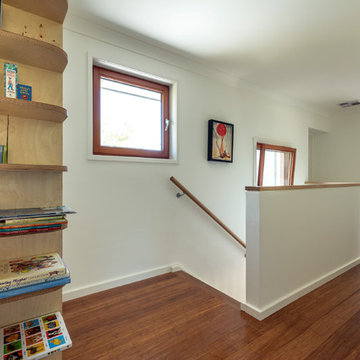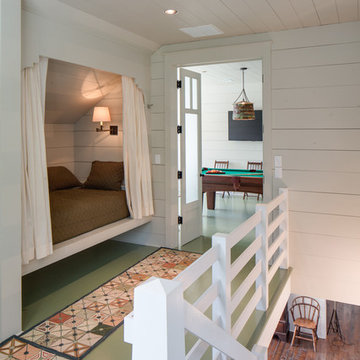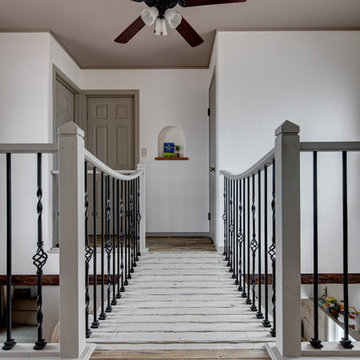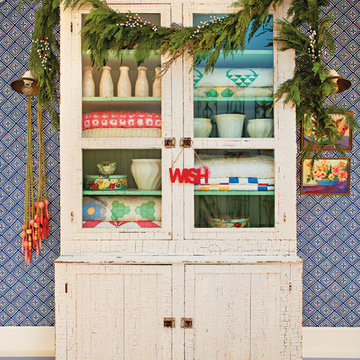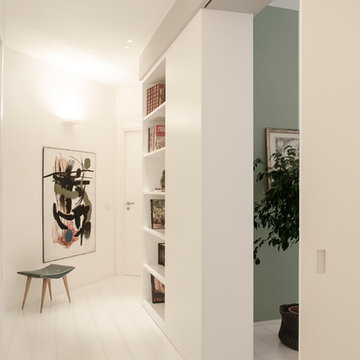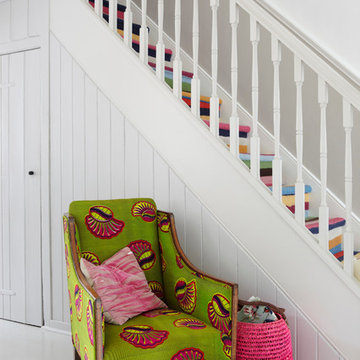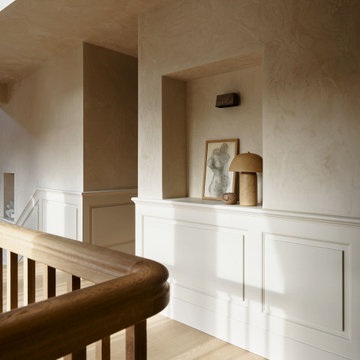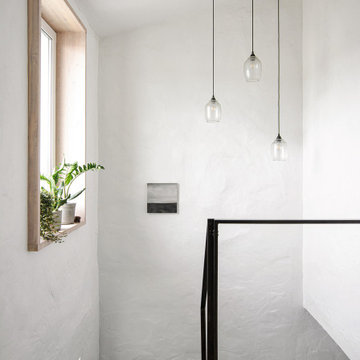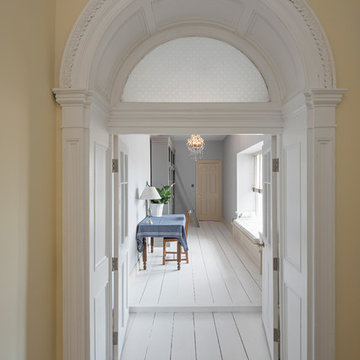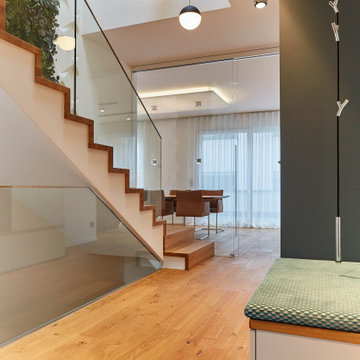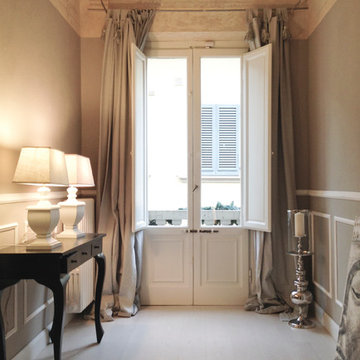Hallway Design Ideas with Painted Wood Floors and Bamboo Floors
Refine by:
Budget
Sort by:Popular Today
1 - 20 of 943 photos
Item 1 of 3
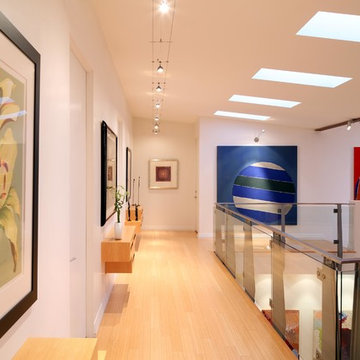
Open and airy Gallery Hallway overlooking a double story space below. The passageway is activated with custom lighting and colorful art pieces. Skylights add rhythm and balance to the space as well as natural indirect daylight.
Architecture: Welch Design Studio
Photo Credits: Erhard Pfeiffer
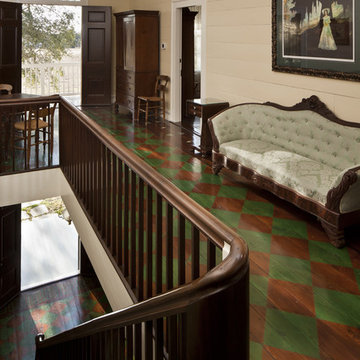
The restoration of a c.1850's plantation house with a compatible addition, pool, pool house, and outdoor kitchen pavilion; project includes historic finishes, refurbished vintage light and plumbing fixtures, antique furniture, custom cabinetry and millwork, encaustic tile, new and vintage reproduction appliances, and historic reproduction carpets and drapes.
© Copyright 2011, Rick Patrick Photography
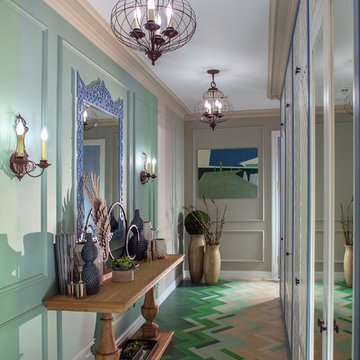
Автор проекта архитектор Оксана Олейник,
Фото Сергей Моргунов,
Дизайнер по текстилю Вера Кузина,
Стилист Евгения Шуэр

Seeking the collective dream of a multigenerational family, this universally designed home responds to the similarities and differences inherent between generations.
Sited on the Southeastern shore of Magician Lake, a sand-bottomed pristine lake in southwestern Michigan, this home responds to the owner’s program by creating levels and wings around a central gathering place where panoramic views are enhanced by the homes diagonal orientation engaging multiple views of the water.
James Yochum
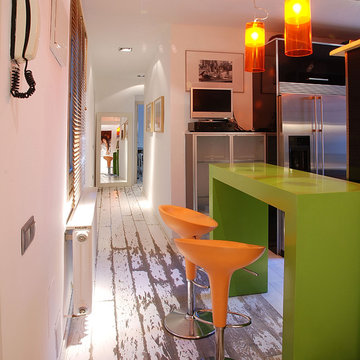
Breakfast bar separates the kitchen from the entrance of the apartment. Bar made of lacquered wood green. Swivel stools "Bombo" of Magis. Wooden floor made of white lacquered oak aging. Kartell Hanging Lamps.
Hallway Design Ideas with Painted Wood Floors and Bamboo Floors
1
