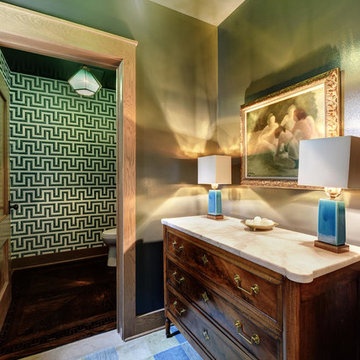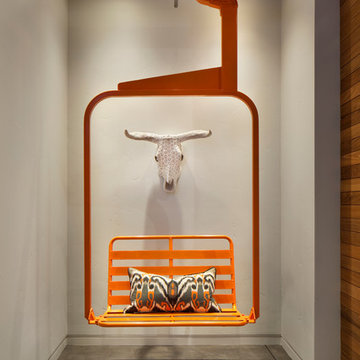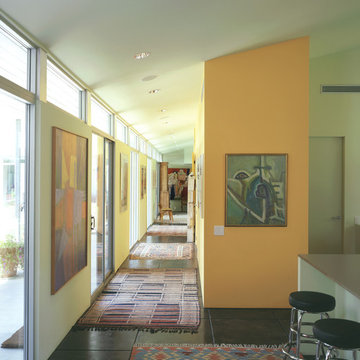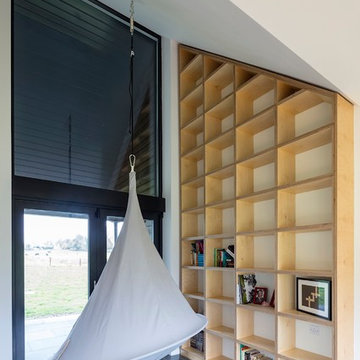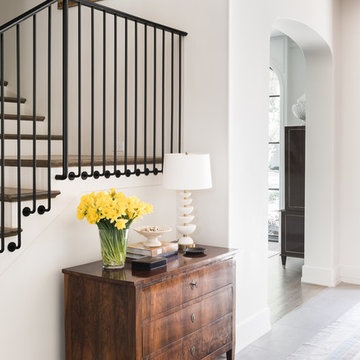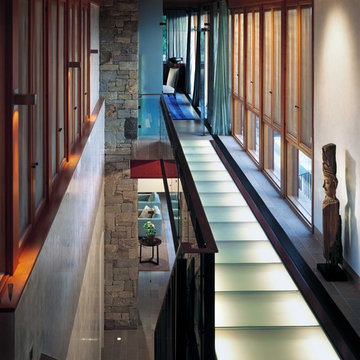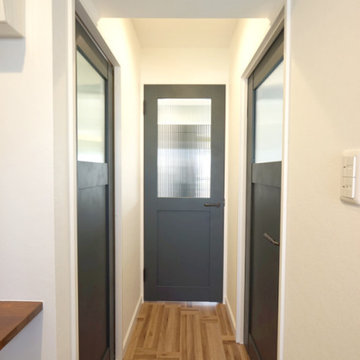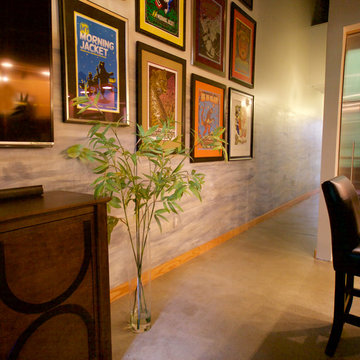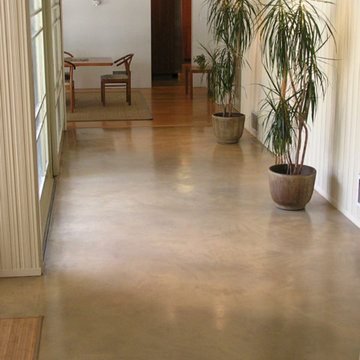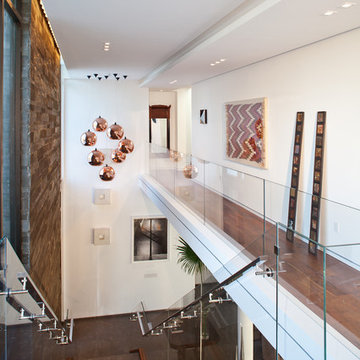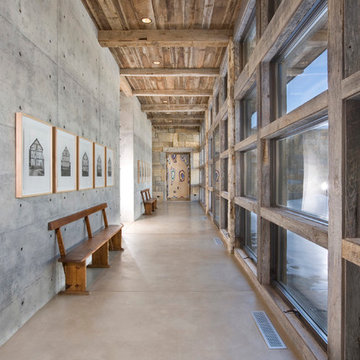Hallway Design Ideas with Plywood Floors and Concrete Floors
Refine by:
Budget
Sort by:Popular Today
101 - 120 of 2,716 photos
Item 1 of 3

Entry hall view looking out front window wall which reinforce the horizontal lines of the home. Stained concrete floor with triangular grid on a 4' module. Exterior stone is also brought on the inside. Glimpse of kitchen is on the left side of photo.
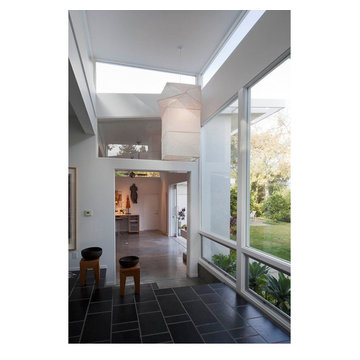
The owners of this mid-century post-and-beam Pasadena house overlooking the Arroyo Seco asked us to add onto and adapt the house to meet their current needs. The renovation infused the home with a contemporary aesthetic while retaining the home's original character (reminiscent of Cliff May's Ranch-style houses) the project includes and extension to the master bedroom, a new outdoor living room, and updates to the pool, pool house, landscape, and hardscape. we were also asked to design and fabricate custom cabinetry for the home office and an aluminum and glass table for the dining room.
PROJECT TEAM: Peter Tolkin,Angela Uriu, Dan Parks, Anthony Denzer, Leigh Jerrard,Ted Rubenstein, Christopher Girt
ENGINEERS: Charles Tan + Associates (Structural)
LANDSCAPE: Elysian Landscapes
GENERAL CONTRACTOR: Western Installations
PHOTOGRAPHER:Peter Tolkin
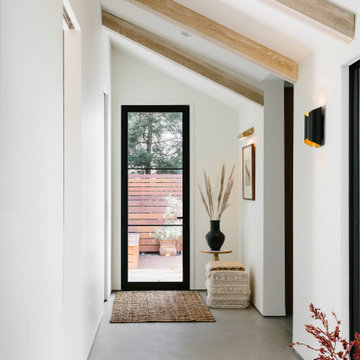
These plaster floors use microcement to create a mottled look. Incredibly durable and exceptionally subtle, these floors add interest to any room. They are great at creating interest while accentuating the other features of the room.
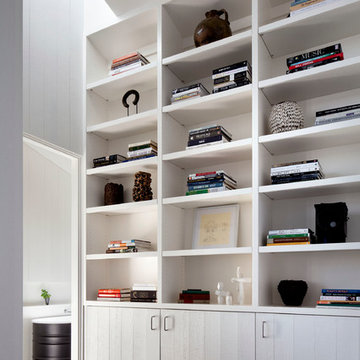
Architects: Turnbull Griffin Haesloop (Design principal Eric Haesloop FAIA, Jule Tsai, Mark Hoffman)
Landscape architects: Lutsko Associates
Interiors: Erin Martin Design
Contractor: Sawyer Construction
Photo by David Wakely
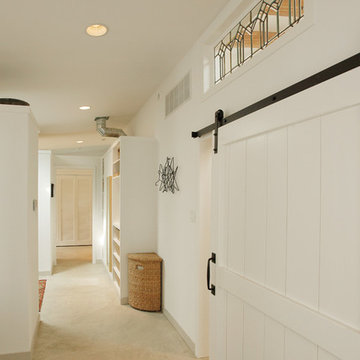
Modern Loft designed and built by Sullivan Building & Design Group.
Custom sliding barn door built by Cider Press Woodworks.
Photo credit: Kathleen Connally

dalla giorno vista del corridoio verso zona notte.
Nella pannellatura della boiserie a tutta altezza è nascosta una porta a bilico che separa gli ambienti.
Pavimento zona ingresso, cucina e corridoio in resina
Hallway Design Ideas with Plywood Floors and Concrete Floors
6

