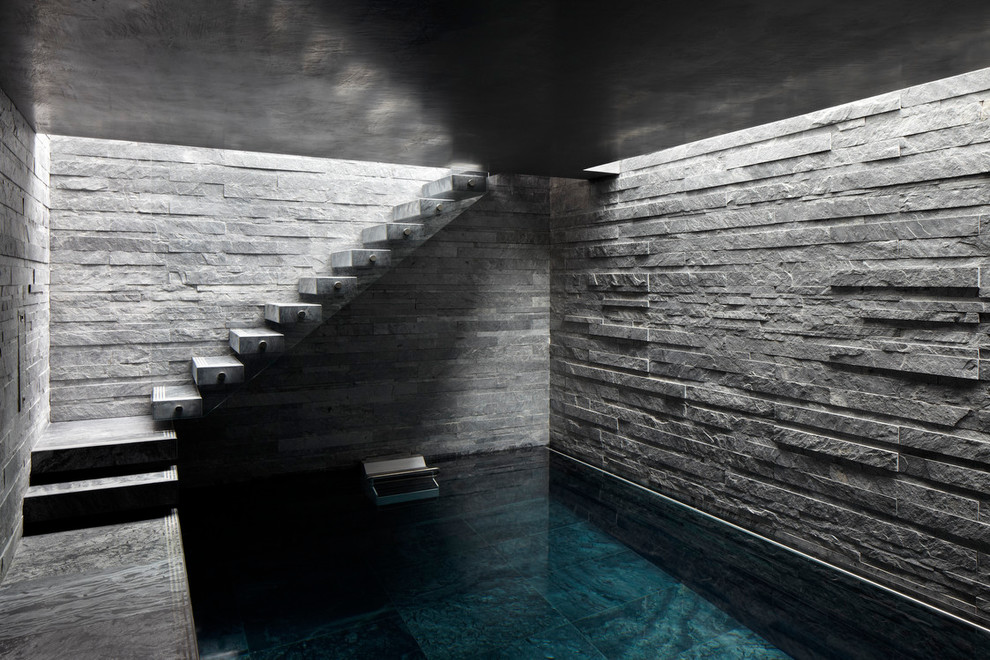
Hampstead House
Hampstead House involved the extensive remodeling of an existing four-storey building and the addition of a basement extension.
A triple height internal atrium space connects the main living spaces between street and garden level with the basement pool and gym.
Situated with a Conservation Area, from the street the design reads as a subtle intervention to the original Victorian building.
In his role as Project Architect at Zac Monro Architects, Artison oversaw the design and construction of the scheme.
Photo Credit: Jack Hobhouse
