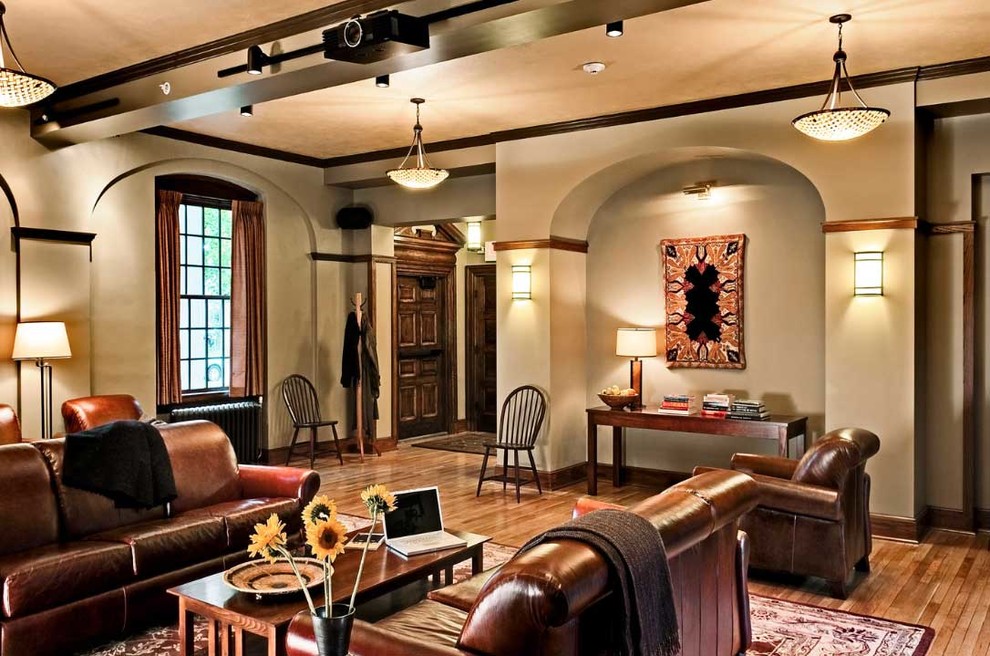
Home at College
Jens Frederick Larson designed this large frat house living room in 1926. 80 years later we needed to take a chunk of the room away for practical reasons.
We also needed the room to feel cozier and more residential. We added the arched niche at the back wall to match Larson's arches, and for plumbing chases. The walls and ceilings were changed from stark white to soft colors that went with the stained oak trim. Our clients requested stained glass light fixtures, and these Kichler basketweave bowls have been a great fit.
The pilasters on the side walls originally had sconces, but they were long gone. With the rough textures wire lathe plaster it wasn't practical to put in new wiring. We did use sconces at the new niche.
Furniture maker Pompanoosuc Mills is located a few miles away. We picked some of their stock pieces, like the Windsor chairs and the coffee table. The side table was made to our design. We chose the leather and stain colors to fit the room.
We needed art for the niche for the photo shoot. This hooked rug wall hanging was designed and work by Margery Reed, based on an antique paisley shawl.
Photo by Rob Karosis

Niche molding