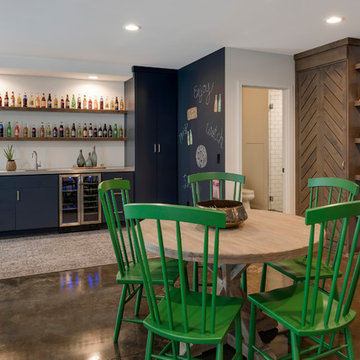Home Bar Photos
Sort by:Popular Today
1 - 20 of 3,434 photos

We designed a custom bar. Cabinetry in Eveneer Prefinished Fango Groove and Pelle Grigio benchtops. Wine Storage cabinets are in Eveneer Planked Oak.

Luxury and 'man-cave-feeling' custom bar within basement of luxury new home build
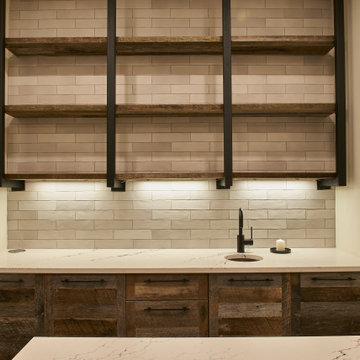
Natural wood colored tones in cabinets and wooden floor bring a special warmth and richness to this Wine/Cava room.

Basement bar for entrainment and kid friendly for birthday parties and more! Barn wood accents and cabinets along with blue fridge for a splash of color!
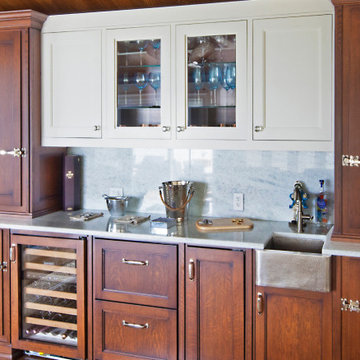
With such a wide variety of finishes and materials available to choose from, these pieces are designed to be integrated into any type of style our clients can imagine. From beautifully hand carved elements to clean modern designs, the options are truly limitless.
For more about this projects visit our website
wlkitcheandhome.com
#custombar #walkupbar #woodinteriors #residentialbar #homebar #homebardesign #interiorwoodwork #entertainmentarea #customcabinets #customstorage #partyhome #liquorstorage #customdesign #homeremodelingideas #instadesign #instadesign #kitchenremodeling #woodfurnituredesign #highendfurniture #customfurnituredesign #traditionaldesigns #winelover #njdesign #newjersydesign #homebarawards #basementbar #wetbar #customhomes #homedecor #interiordesigners #interiordecor
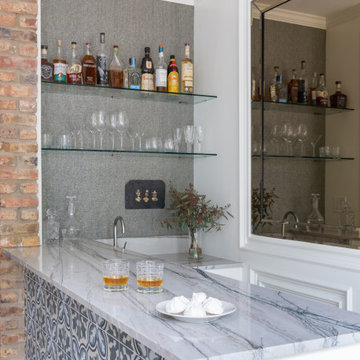
Room by room, we’re taking on this 1970’s home and bringing it into 2021’s aesthetic and functional desires. The homeowner’s started with the bar, lounge area, and dining room. Bright white paint sets the backdrop for these spaces and really brightens up what used to be light gold walls.
We leveraged their beautiful backyard landscape by incorporating organic patterns and earthy botanical colors to play off the nature just beyond the huge sliding doors.
Since the rooms are in one long galley orientation, the design flow was extremely important. Colors pop in the dining room chandelier (the showstopper that just makes this room “wow”) as well as in the artwork and pillows. The dining table, woven wood shades, and grasscloth offer multiple textures throughout the zones by adding depth, while the marble tops’ and tiles’ linear and geometric patterns give a balanced contrast to the other solids in the areas. The result? A beautiful and comfortable entertaining space!

We opened up the wall between the kitchen and a guest bedroom. This new bar/sitting area used to be the bedroom.
We used textured wallpaper, and walnut countertop, floating shelf to warm up the space.
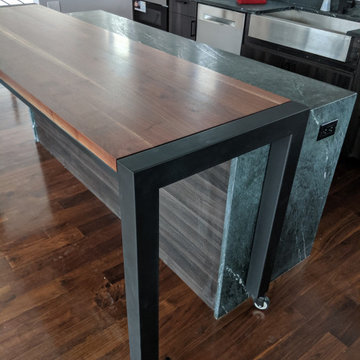
Walnut and steel rolling whiskey bar. Custom made to fit over bar countertop. Designed and built by Where Wood Meets Steel.

Loft apartment gets a custom home bar complete with liquor storage and prep area. Shelving and slab backsplash make this a unique spot for entertaining.
1







