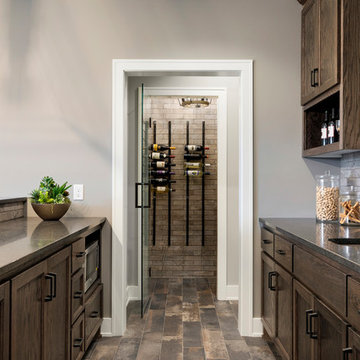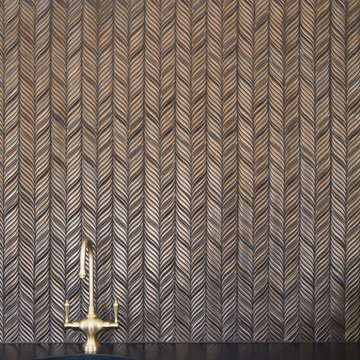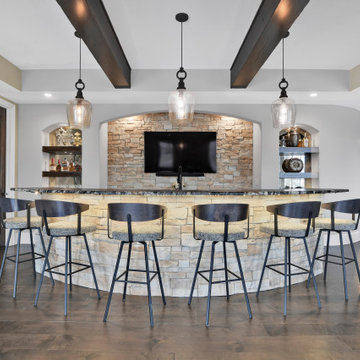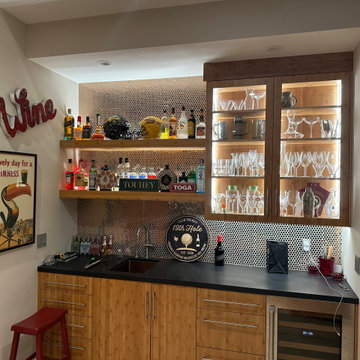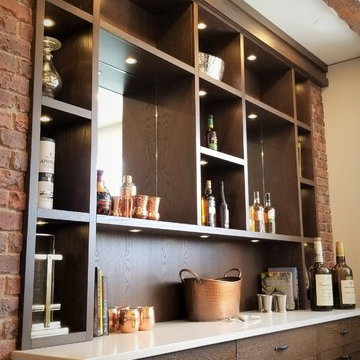Home Bar Design Ideas with Brown Splashback and Black Benchtop
Refine by:
Budget
Sort by:Popular Today
1 - 20 of 113 photos
Item 1 of 3

Radius wood countertop and custom built cabinetry by Ayr Cabinet Company. Bar Sink: Native Trails Cocina with Kohler Artifacts Faucet. Leathered Black Pearl Granite Countertop. Soho Studios Mirror Bronze 4x12 Beveled tile on backsplash. Hinkley Lighting Cartwright large drum pendants. Luxury appliances.
General contracting by Martin Bros. Contracting, Inc.; Architecture by Helman Sechrist Architecture; Home Design by Maple & White Design; Photography by Marie Kinney Photography.
Images are the property of Martin Bros. Contracting, Inc. and may not be used without written permission. — with Ferguson, Bob Miller's Appliance, Hoosier Hardwood Floors, and ZStone Creations in Fine Stone Surfaces

This lower level bar features cabinets from Shiloh Cabinetry on hickory in "Silas" with a "Graphite" glaze in their Lancaster door style. The reflective backsplash and pipe shelves bring character to the space. Builder: Insignia Homes; Architect: J. Visser Design; Interior Design: Cannarsa Structure & Design; Appliances: Bekins; Photography: Ashley Avila Photography
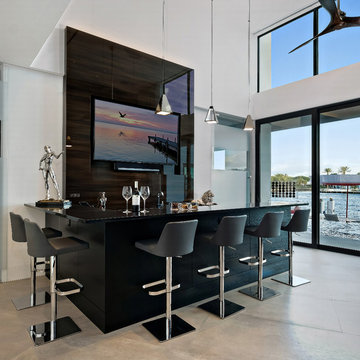
Photography: Ron Rosenzweig
Architecture: Affiniti Architects
Builder: National Custom Homes

Interior Designer: Simons Design Studio
Builder: Magleby Construction
Photography: Alan Blakely Photography

The Ginesi Speakeasy is the ideal at-home entertaining space. A two-story extension right off this home's kitchen creates a warm and inviting space for family gatherings and friendly late nights.
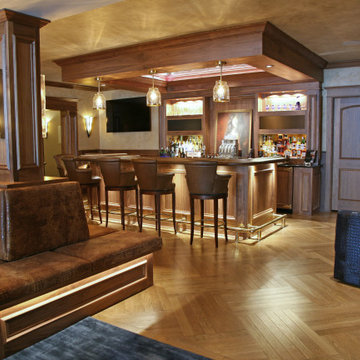
The gentleman's bar in the lower level is tucked into the darker section of the space and feels like a high end lounge. The built in seating around the wood columns divides the lower level into spaces while keeping the whole area connected for entertaining. Nothing was left out when it came to the design~ the custom wood paneling and hand painted wall finishes were all in the homeowners mind from day one.
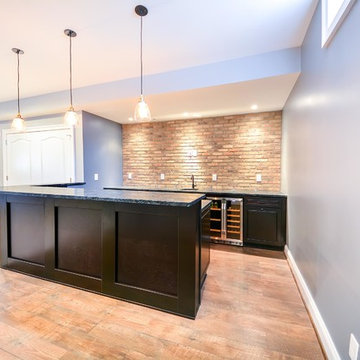
Black lower cabinets with the exposed brick wall, makes a perfect combination in this basement finishing project.
Home Bar Design Ideas with Brown Splashback and Black Benchtop
1


