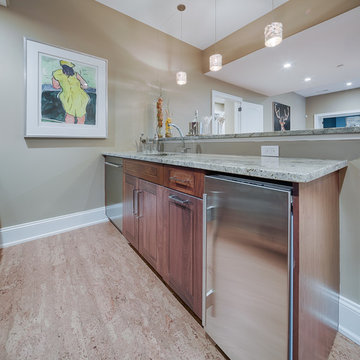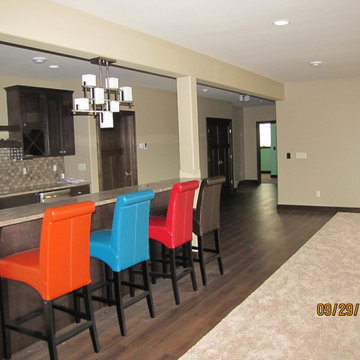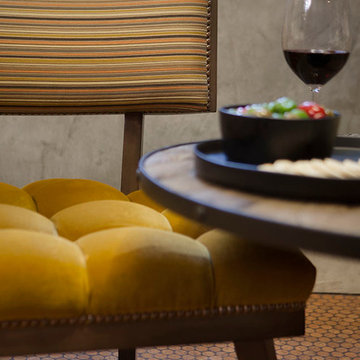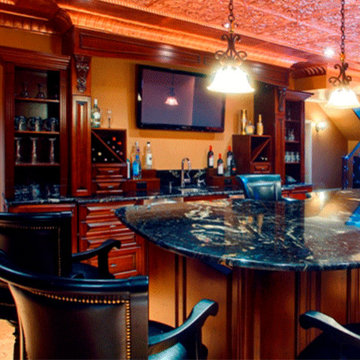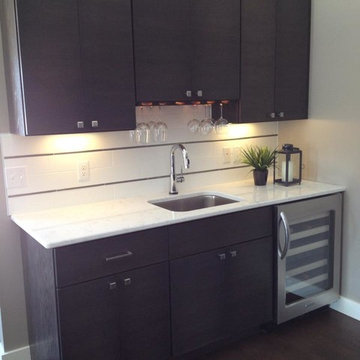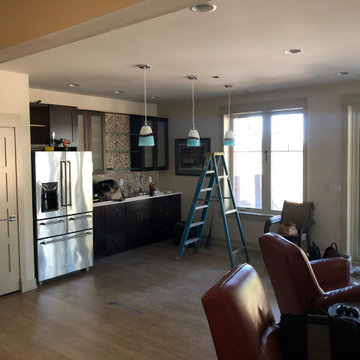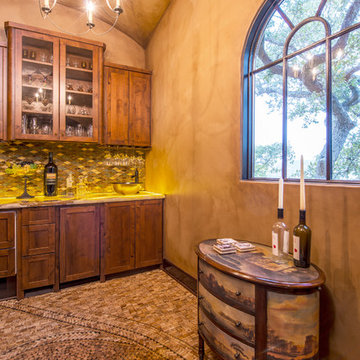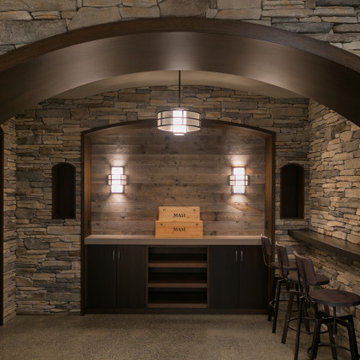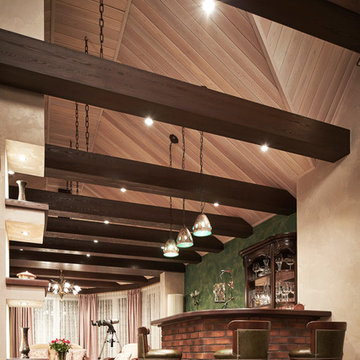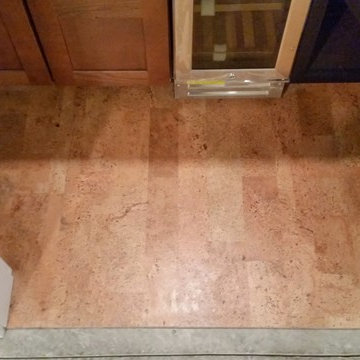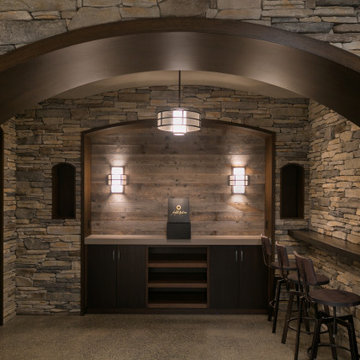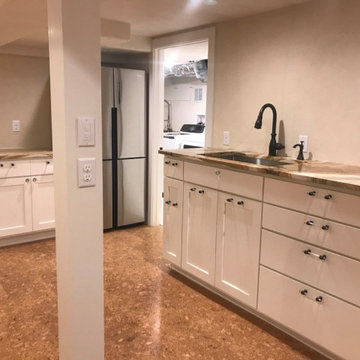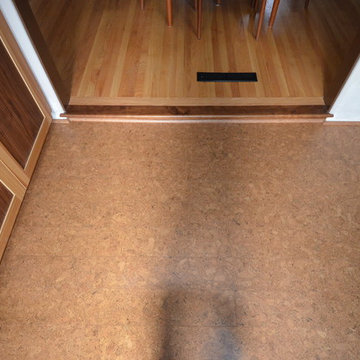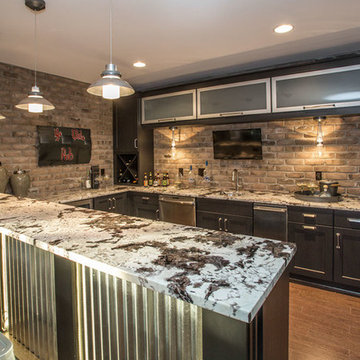Home Bar Design Ideas with Cork Floors
Refine by:
Budget
Sort by:Popular Today
41 - 60 of 81 photos
Item 1 of 2
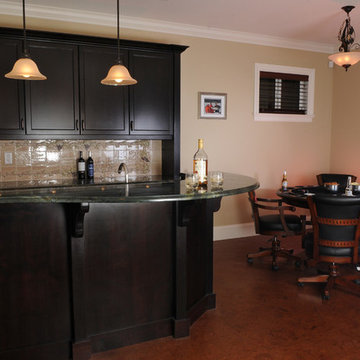
Photo of a mid-sized traditional u-shaped wet bar in Vancouver with an undermount sink, shaker cabinets, brown cabinets, granite countertops, beige backsplash, ceramic backsplash and cork floors.
Wine bar using dark coloured custom cabinetry, Italian tile backsplash and includes leather topped card table and matching chairs.
photo credits: Artisan Construction
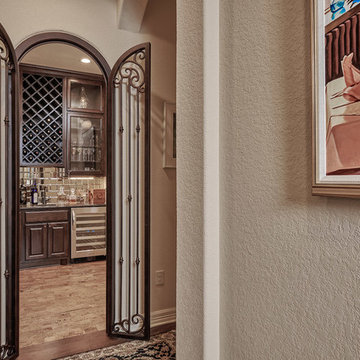
This was once an entry to an outdoor Atrium. Now, we have a beautiful custom iron gate for the new Home Bar.
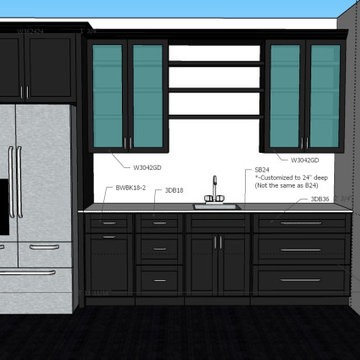
Walk out basement wet bar
Our client had a blank wall in their basement that they wanted to make into a wine bar and cocktail lounge.
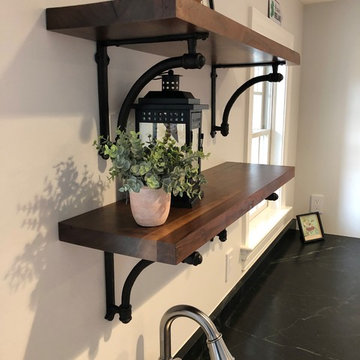
Convenient sink and counter top combination with gray cabinetry/drawers, silver accents, black granite counter top and drop-in sink. Additionally, custom wooden shelving added above the sink providing a decorative appeal.

Dave Fox Design Build Remodelers
This room addition encompasses many uses for these homeowners. From great room, to sunroom, to parlor, and gathering/entertaining space; it’s everything they were missing, and everything they desired. This multi-functional room leads out to an expansive outdoor living space complete with a full working kitchen, fireplace, and large covered dining space. The vaulted ceiling in this room gives a dramatic feel, while the stained pine keeps the room cozy and inviting. The large windows bring the outside in with natural light and expansive views of the manicured landscaping.
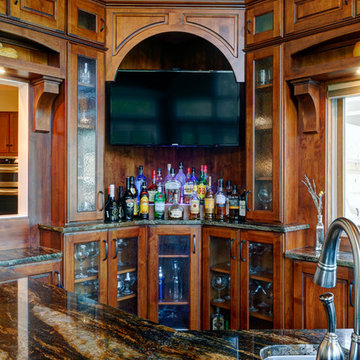
Dave Fox Design Build Remodelers
This room addition encompasses many uses for these homeowners. From great room, to sunroom, to parlor, and gathering/entertaining space; it’s everything they were missing, and everything they desired. This multi-functional room leads out to an expansive outdoor living space complete with a full working kitchen, fireplace, and large covered dining space. The vaulted ceiling in this room gives a dramatic feel, while the stained pine keeps the room cozy and inviting. The large windows bring the outside in with natural light and expansive views of the manicured landscaping.
Home Bar Design Ideas with Cork Floors
3
