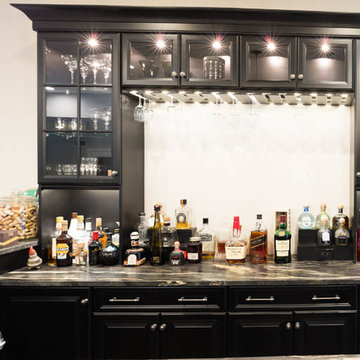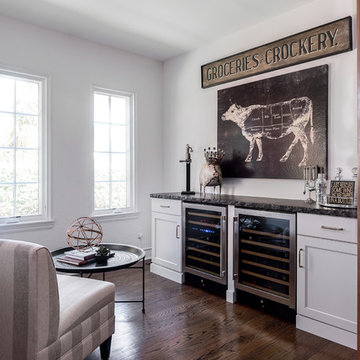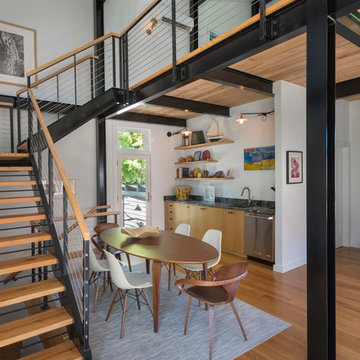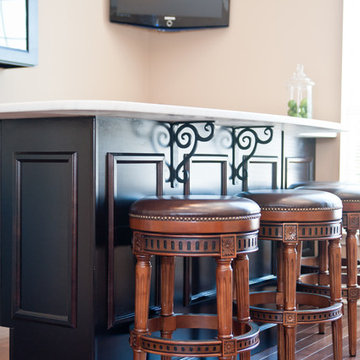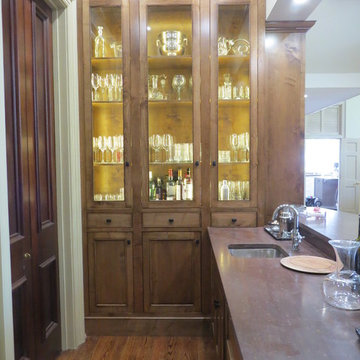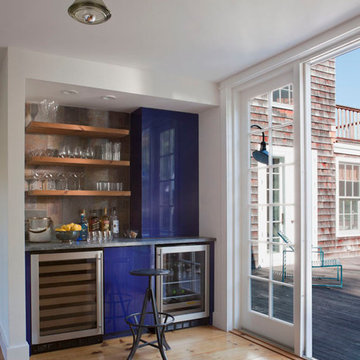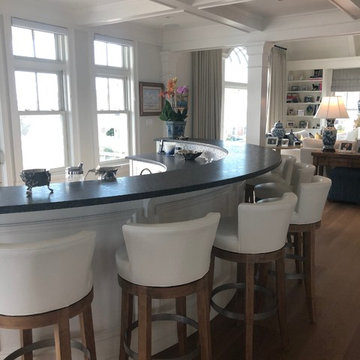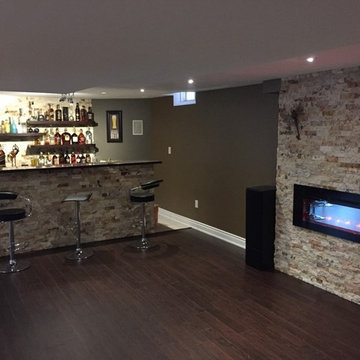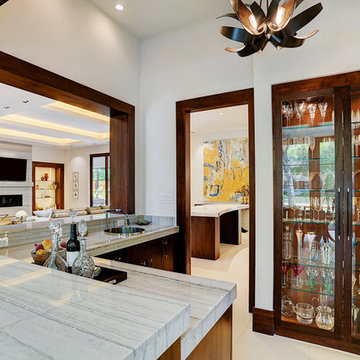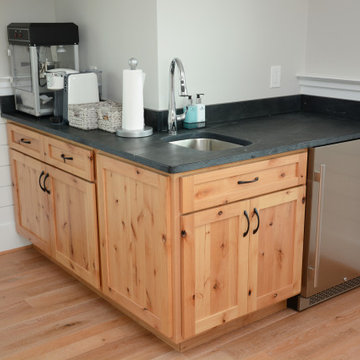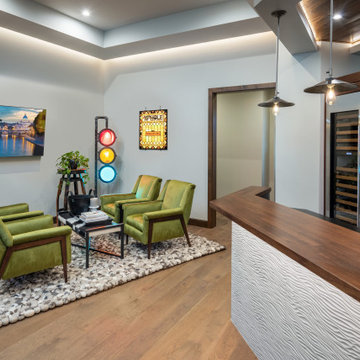Home Bar Design Ideas with Soapstone Benchtops
Refine by:
Budget
Sort by:Popular Today
141 - 160 of 341 photos
Item 1 of 2
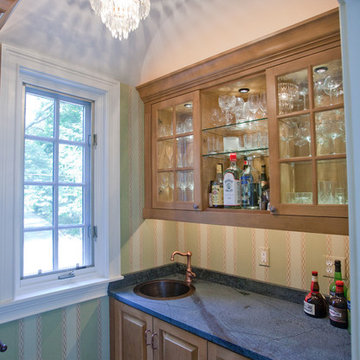
This wet bar used to be a coat closet! We emptied the closet, removed the door, continued the hall floor tile and created a space for the homeowners to play bar tender!
Hammered copper bar sink, copper bar faucet, soapstone countertops, vintage chandelier, under-cabinet lighting, ice maker.
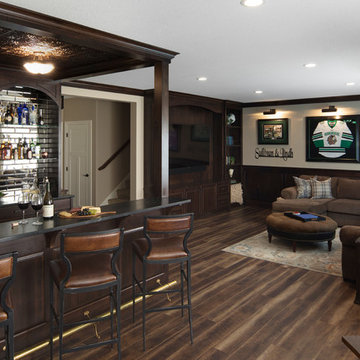
The lower level entertainment area is set up for large gatherings. LVP flooring with a worn wood look runs throughout the bar and entertainment space. Clear alder cabinetry, wainscoting and crown draws the bar and entertainment center together.
The bar features tin ceiling detail, brass foot rail, metal and leather bar stools, waxed soapstone countertops, beveled antique mirror tiles, Irish inspired bar details and antique inspired lighting.
Photos by Spacecrafting Photography.
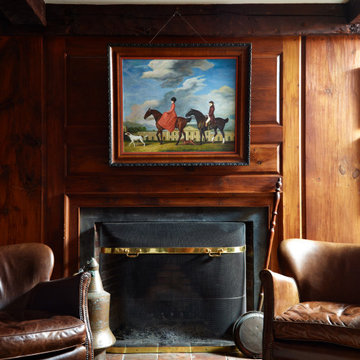
Originally designed by renowned architect Miles Standish, a 1960s addition by Richard Wills of the elite Royal Barry Wills architecture firm - featured in Life Magazine in both 1938 & 1946 for his classic Cape Cod & Colonial home designs - added an early American pub w/ beautiful pine-paneled walls, full bar, fireplace & abundant seating as well as a country living room.
We Feng Shui'ed and refreshed this classic design, providing modern touches, but remaining true to the original architect's vision.
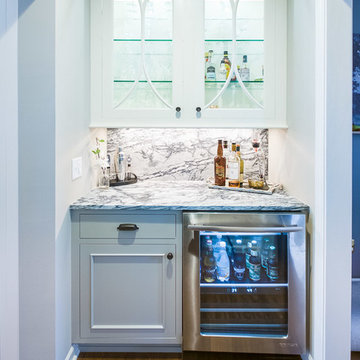
Ohana Home & Design | Minneapolis/St. Paul Residential Remodeling | 651-274-3116 | Photo by: Garrett Anglin
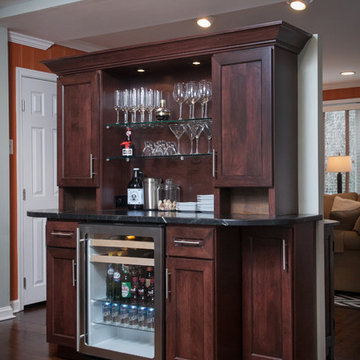
This client initially retained us to design & build an addition but after an in-depth review of the house and the family's need we were able to create the ideal space by simply re-configuring the existing square footage. The dining room was over-sized and underused, which allowed us to relocate a primary wall in the kitchen to create a much larger foot print. Additionally we added an extra window to allow more natural light in. Once that was complete, the client felt the elegance we had in mind and enjoyed what felt like a completely new home
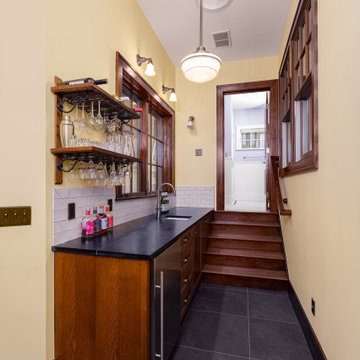
A home bar was part of the addition that was added onto the back of this 1920s colonial home in Ann Arbor, MI. Stairs lead to the new main floor bathroom. Dark grey porcelain floor tiles.
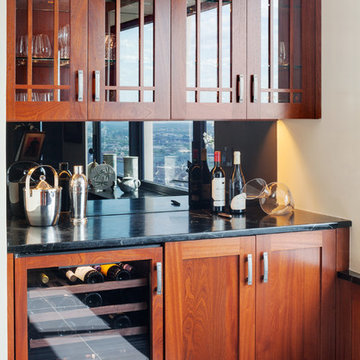
Metropolitan Cabinets ShowHouse Collection Mission Shaker door in honey stained mahogany. Countertops in oiled soapstone

The bar features tin ceiling detail, brass foot rail, metal and leather bar stools, waxed soapstone countertops, Irish inspired bar details and antique inspired lighting.
Photos by Spacecrafting Photography.
Home Bar Design Ideas with Soapstone Benchtops
8
