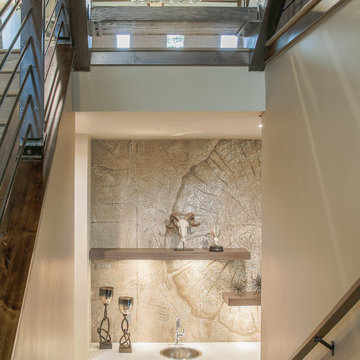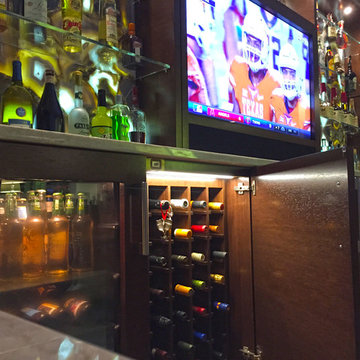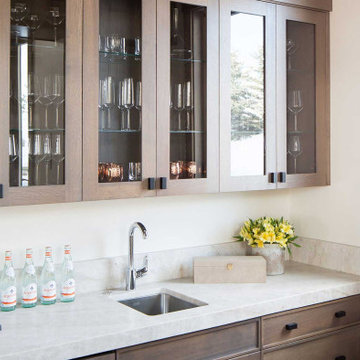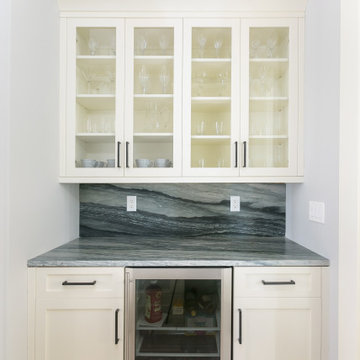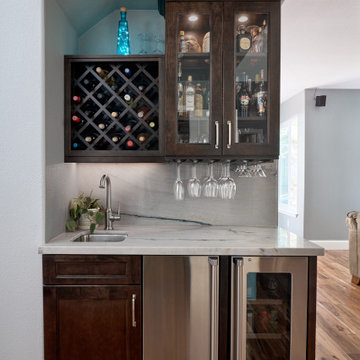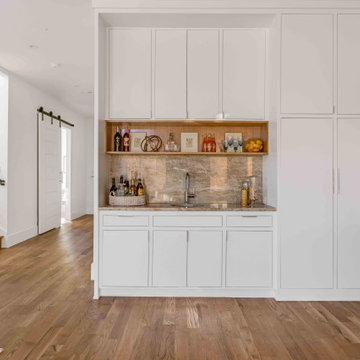Home Bar Design Ideas with Quartzite Benchtops and Stone Slab Splashback
Refine by:
Budget
Sort by:Popular Today
1 - 20 of 163 photos
Item 1 of 3
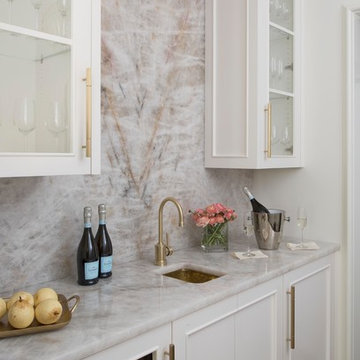
Atlanta Homes & Lifestyles Home for the Holidays Designer Showhouse. Lumix quartzite from Levantina USA Atlanta Stone Center. Fabrication- Atlanta Kitchen, Inc. Construction Resources LLC. Cabinetry- Kingdom Woodworks. Styling: Thea Beasley. Photographer: Galina Juliana.

A former hallway pantry closet was converted into this stylish and useful beverage center. Refrigerated drawers below the espresso machine keep ingredients cool, and a Calacatta quartzite insert repeats the finishes and materials used in the neighboring kitchen.

The waterfall counter is the main feature for this bar area. With it being highlighted in strip lighting below, it creates an ambiance while accenting this beautiful bar feature off of the kitchen.
Builder: Hasler Homes

This wet bar is part of a big, multi-room project for a family of four that also included a new mudroom and a primary bath remodel.
The existing family/playroom was more playroom than family room. The addition of a wet bar/beverage station would make the area more enjoyable for adults as well as kids.
Design Objectives
-Cold Storage for craft beers and kids drinks
-Stay with a more masculine style
-Display area for stemware and other collectibles
Design Challenge
-Provide enough cold refrigeration for a wide range of drinks while also having plenty of storage
THE RENEWED SPACE
By incorporating three floating shelves the homeowners are able to display all of their stemware and other misc. items. Anything they don’t want on display can be hidden below in the base cabinet roll-outs.
This is a nice addition to the space that adults and kids can enjoy at the same time. The undercounter refrigeration is efficient and practical – saving everyone a trip to the kitchen when in need of refreshment, while also freeing up plenty of space in the kitchen fridge!

Opened this wall up to create a beverage center just off the kitchen and family room. This makes it easy for entertaining and having beverages for all to grab quickly.

As a designer most of my concepts come to fruition exactly as I envision them. This bar lounge came together better than I could have ever explained the vision to my clients. They trusted me to give them the upscale, intimate conversation parlor they desired, and that is exactly what I delivered.

Summary of Scope: gut renovation/reconfiguration of kitchen, coffee bar, mudroom, powder room, 2 kids baths, guest bath, master bath and dressing room, kids study and playroom, study/office, laundry room, restoration of windows, adding wallpapers and window treatments
Background/description: The house was built in 1908, my clients are only the 3rd owners of the house. The prior owner lived there from 1940s until she died at age of 98! The old home had loads of character and charm but was in pretty bad condition and desperately needed updates. The clients purchased the home a few years ago and did some work before they moved in (roof, HVAC, electrical) but decided to live in the house for a 6 months or so before embarking on the next renovation phase. I had worked with the clients previously on the wife's office space and a few projects in a previous home including the nursery design for their first child so they reached out when they were ready to start thinking about the interior renovations. The goal was to respect and enhance the historic architecture of the home but make the spaces more functional for this couple with two small kids. Clients were open to color and some more bold/unexpected design choices. The design style is updated traditional with some eclectic elements. An early design decision was to incorporate a dark colored french range which would be the focal point of the kitchen and to do dark high gloss lacquered cabinets in the adjacent coffee bar, and we ultimately went with dark green.
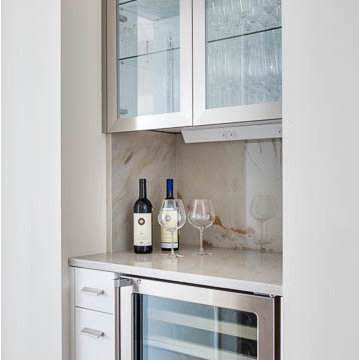
White High Gloss Lacquer Cabinets with Calacatta Quartzite Countertops.
Photography by Greg Premru

A beautiful modern styled, galley, wet bar with a black, quartz, infinity countertop and recessed panel, white cabinets with black metallic handles. The flooring is a gray wood vinyl and the walls are gray with large white trim. The back wall consists of white stone slabs that turn into the backsplash for the wet bar area. Next to the elevated cabinets are two stainless steels shelves for extra decorative storage. To the left of the wet bar is a sleek linear fireplace with a black encasement integrated into the white stone slabs. Above the wet bar and linear fireplace are bronze/gold decorative light fixtures.

Opened this wall up to create a beverage center just off the kitchen and family room. This makes it easy for entertaining and having beverages for all to grab quickly.
Home Bar Design Ideas with Quartzite Benchtops and Stone Slab Splashback
1


