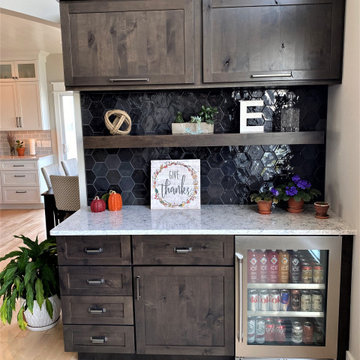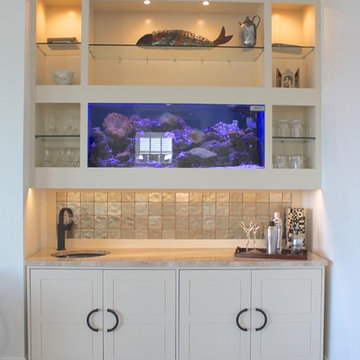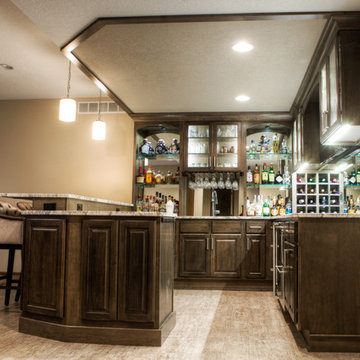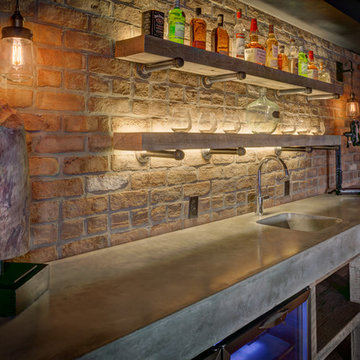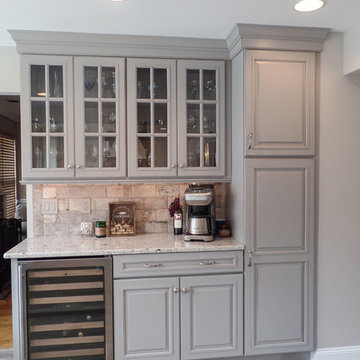Home Bar Design Ideas with Linoleum Floors and Vinyl Floors
Refine by:
Budget
Sort by:Popular Today
1 - 20 of 1,678 photos
Item 1 of 3

Details make the wine bar perfect: storage for all sorts of beverages, glass front display cabinets, and great lighting.
Photography: A&J Photography, Inc.

Pool parties and sports-watching are cherished activities for the family of this 1961 ranch home in San Jose’s Willow Glen neighborhood. As the design process evolved, the idea of the Ultimate Cocktail Bar emerged and developed into an integral component of the new bright kitchen.
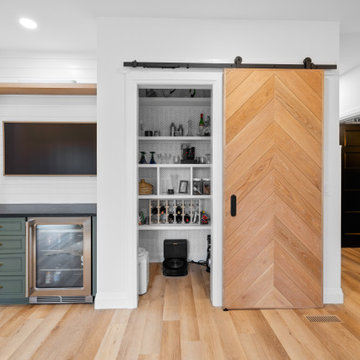
Separate beverage station features a white shiplap accent wall, black granite countertops and a glass front wine fridge. A secondary walk-in pantry is nestled behind a modern herringbone sliding barn door.
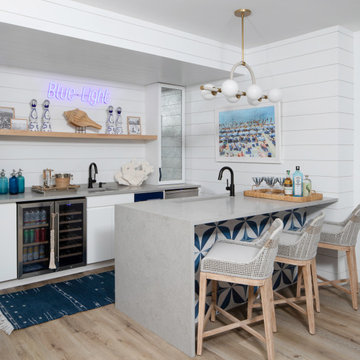
Bar area with built-in appliances, beverage center, refrigerator and freezer drawers, two sinks with touch-activated pull faucets, one of which is a long wine cooler, dishwasher and microwave.

This wetbar is part of a very open family room Reclaimed brick veneer is used as the backsplash. The floating shelves have LED light strips routered in and antique mirrors enhance the rustic look.
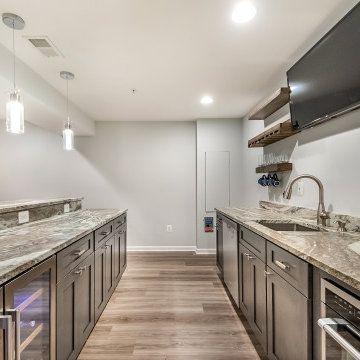
Dark brown cabinetry paired with a beautiful weaved granite countertop in this galley wet-bar creates a very welcoming atmosphere for all the guests.
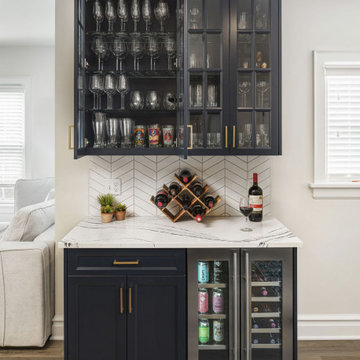
Open concept kitchen and dining room includes bar and storage for entertaining. Features are dual climate beverage/wine fridge, custom cabinetry, Cambria quartz countertops, white herringbone ceramic tile and new lvp flooring.

In this full service residential remodel project, we left no stone, or room, unturned. We created a beautiful open concept living/dining/kitchen by removing a structural wall and existing fireplace. This home features a breathtaking three sided fireplace that becomes the focal point when entering the home. It creates division with transparency between the living room and the cigar room that we added. Our clients wanted a home that reflected their vision and a space to hold the memories of their growing family. We transformed a contemporary space into our clients dream of a transitional, open concept home.
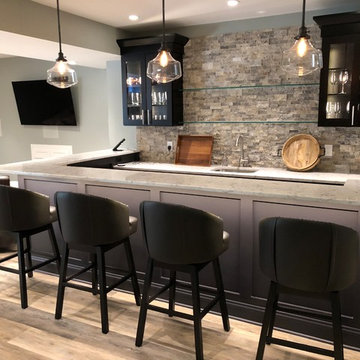
Basement Bar Dream Realized! Our clients can entertain guests and family members in this modern space by getting behind the beautiful two-level full bar with shaker style front panels and create any drink recipe - both new and the old favorites - secretly. Guests can climb into the comfortable leather bar-stool-style chairs at the bar's 42" height and clearly see the stone accent wall with mounted cabinets and open thick-glass shelving but not the drinks being prepared by the host. They can relax and lean on the glossy white and gray quartz counter top while casually enjoying the present company. The strategically placed lighting under the bar and in the wall-mounted black painted cabinets, along with the recessed lights and decorative hanging light fixtures, help the space to feel light and cozy. The additional of light neutral paints with dark accents help to stabilize the mood - not to mention the vinyl light wood-styled flooring found throughout the basement.
Home Bar Design Ideas with Linoleum Floors and Vinyl Floors
1
