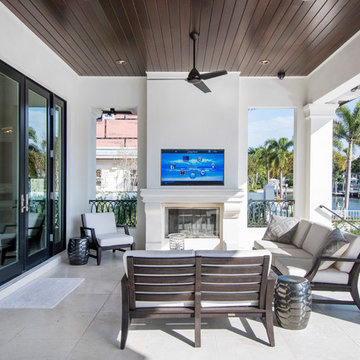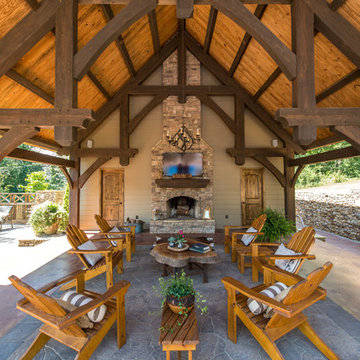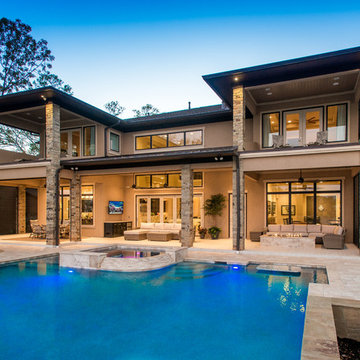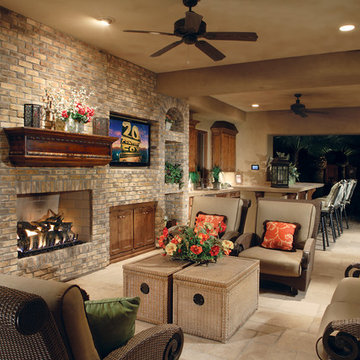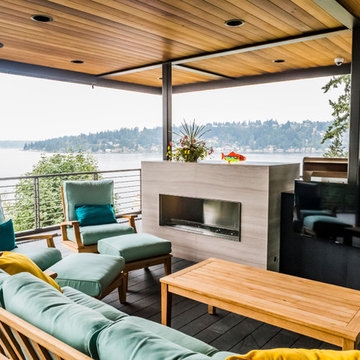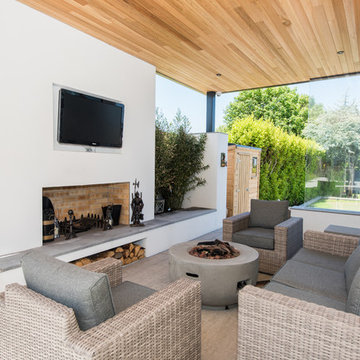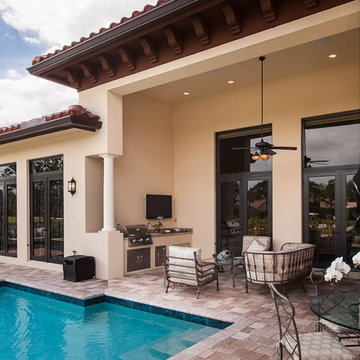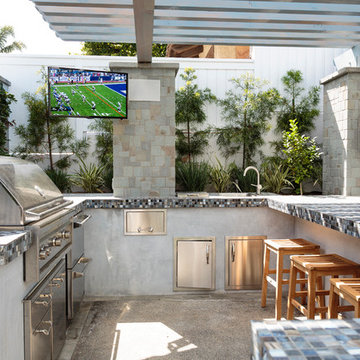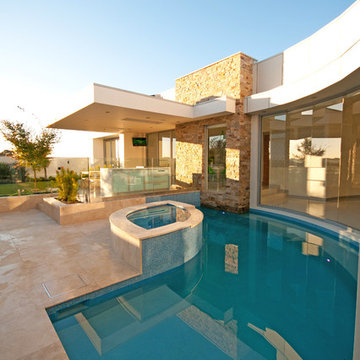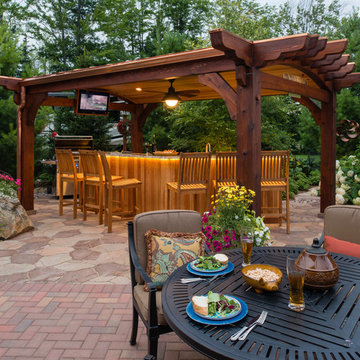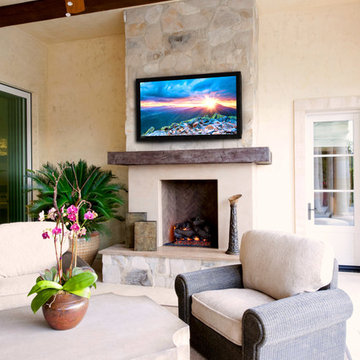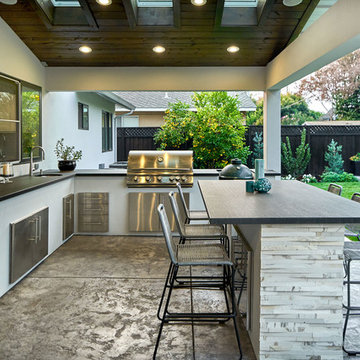20 Home Design Photos

This brick and limestone, 6,000-square-foot residence exemplifies understated elegance. Located in the award-wining Blaine School District and within close proximity to the Southport Corridor, this is city living at its finest!
The foyer, with herringbone wood floors, leads to a dramatic, hand-milled oval staircase; an architectural element that allows sunlight to cascade down from skylights and to filter throughout the house. The floor plan has stately-proportioned rooms and includes formal Living and Dining Rooms; an expansive, eat-in, gourmet Kitchen/Great Room; four bedrooms on the second level with three additional bedrooms and a Family Room on the lower level; a Penthouse Playroom leading to a roof-top deck and green roof; and an attached, heated 3-car garage. Additional features include hardwood flooring throughout the main level and upper two floors; sophisticated architectural detailing throughout the house including coffered ceiling details, barrel and groin vaulted ceilings; painted, glazed and wood paneling; laundry rooms on the bedroom level and on the lower level; five fireplaces, including one outdoors; and HD Video, Audio and Surround Sound pre-wire distribution through the house and grounds. The home also features extensively landscaped exterior spaces, designed by Prassas Landscape Studio.
This home went under contract within 90 days during the Great Recession.
Featured in Chicago Magazine: http://goo.gl/Gl8lRm
Jim Yochum

This steel and wood covered patio makes for a great outdoor living and dining area overlooking the pool There is also a pool cabana with a fireplace and a TV for lounging poolside.

Every day is a vacation in this Thousand Oaks Mediterranean-style outdoor living paradise. This transitional space is anchored by a serene pool framed by flagstone and elegant landscaping. The outdoor living space emphasizes the natural beauty of the surrounding area while offering all the advantages and comfort of indoor amenities, including stainless-steel appliances, custom beverage fridge, and a wood-burning fireplace. The dark stain and raised panel detail of the cabinets pair perfectly with the El Dorado stone pulled throughout this design; and the airy combination of chandeliers and natural lighting produce a charming, relaxed environment.
Flooring
Kitchen and Pool Areas: Concrete
Deck: Fiberon deck material
Light Fixtures: Chandelier
Stone/Masonry: El Dorado
Photographer: Tom Clary
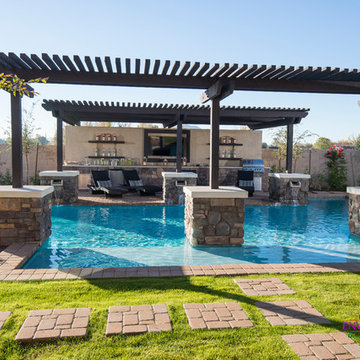
The first step to creating your outdoor paradise is to get your dreams on paper. Let Creative Environments professional landscape designers listen to your needs, visions, and experiences to convert them to a visually stunning landscape design! Our ability to produce architectural drawings, colorful presentations, 3D visuals, and construction– build documents will assure your project comes out the way you want it! And with 60 years of design– build experience, several landscape designers on staff, and a full CAD/3D studio at our disposal, you will get a level of professionalism unmatched by other firms.
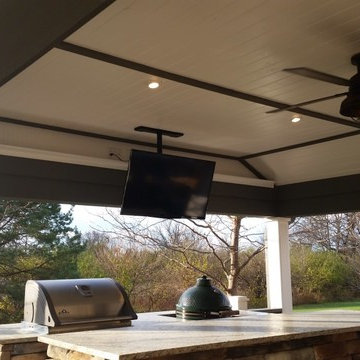
No need to to book a flight to your favorite getaway when we can bring that getaway right to your backdoor. You will not find more bang for your buck. Customers have told me they spend more time on there porch than they do in the house. Whether it’s family time or a get together with friends; you better go buy a new scrapbook because it won’t take long to fill it up with the memories you will make on your new personal resort.
20 Home Design Photos
1



















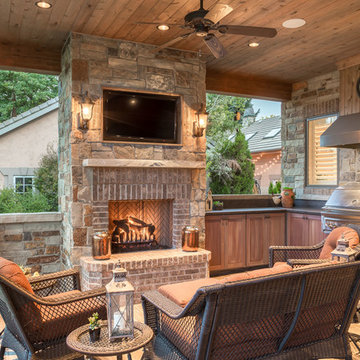
![LAKEVIEW [reno]](https://st.hzcdn.com/fimgs/pictures/decks/lakeview-reno-omega-construction-and-design-inc-img~7b21a6f70a34750b_7884-1-9a117f0-w360-h360-b0-p0.jpg)
