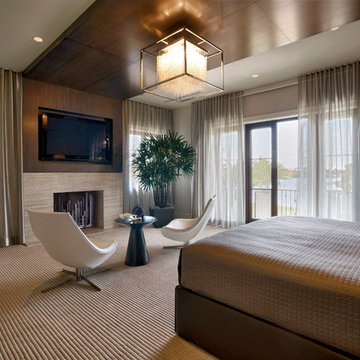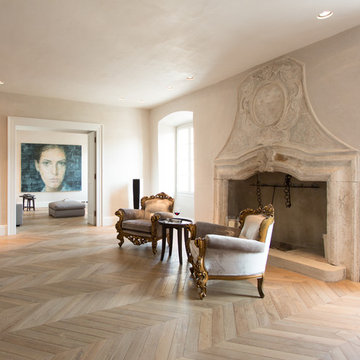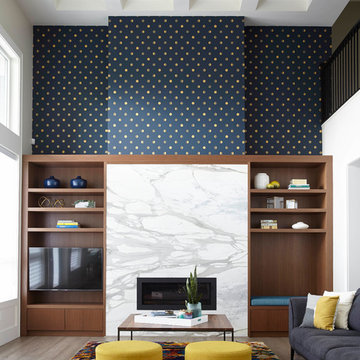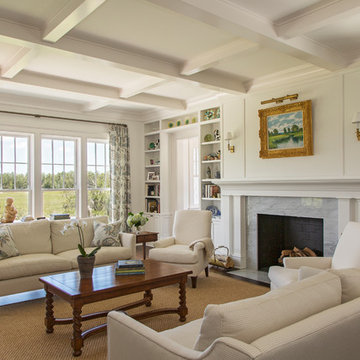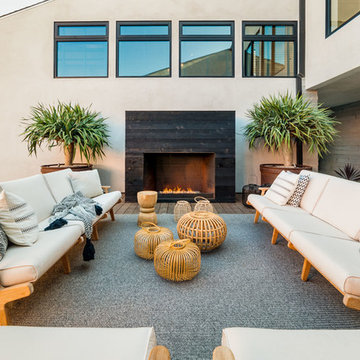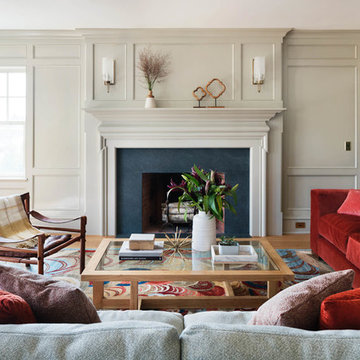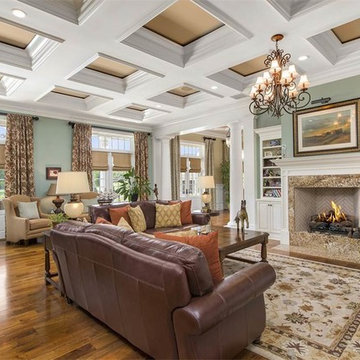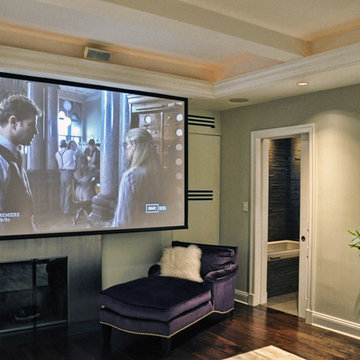15 Home Design Photos

This modern mansion has a grand entrance indeed. To the right is a glorious 3 story stairway with custom iron and glass stair rail. The dining room has dramatic black and gold metallic accents. To the left is a home office, entrance to main level master suite and living area with SW0077 Classic French Gray fireplace wall highlighted with golden glitter hand applied by an artist. Light golden crema marfil stone tile floors, columns and fireplace surround add warmth. The chandelier is surrounded by intricate ceiling details. Just around the corner from the elevator we find the kitchen with large island, eating area and sun room. The SW 7012 Creamy walls and SW 7008 Alabaster trim and ceilings calm the beautiful home.
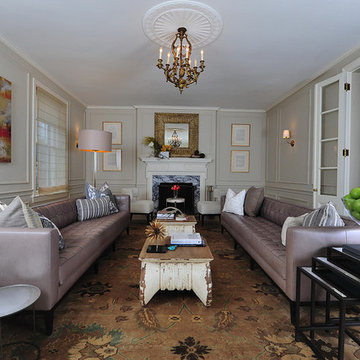
Modernism gracefully collides with elegance in the formal living room of this historic Washington, DC living room.
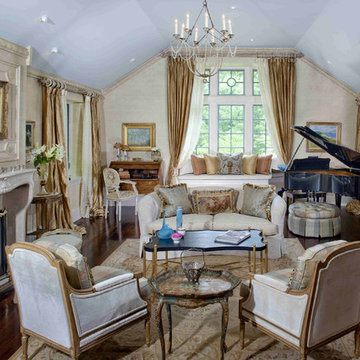
The ceiling is painted in a pale grey-blue color that accentuates the high ceiling. The fireplace is an antique French fireplace, The roll top desk and the wood chest are antiques purchased at the famous Paris market, Les Puces de Saint-Ouen. The carpet is a French Aubusson carpet.
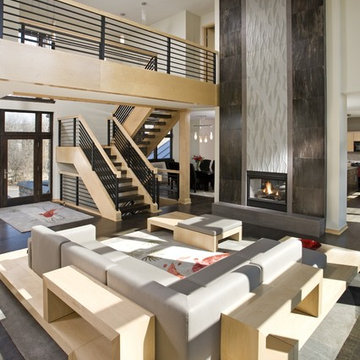
The bold fireplace, iron rails at the stair and bridge integrate the interior into a seamless and free flowing space. | Photography: Landmark Photography
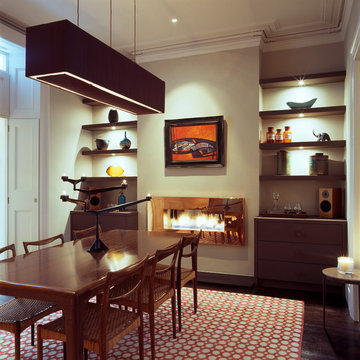
Sally Dernie Interior Design.
Dining room of period Kensington townhouse using vintage 1960s Danish chairs and walnut dining table. Large patterned rug and featuring bespoke pendant light over table and unusual copper ribbon fireplace.
Photography: James Balston
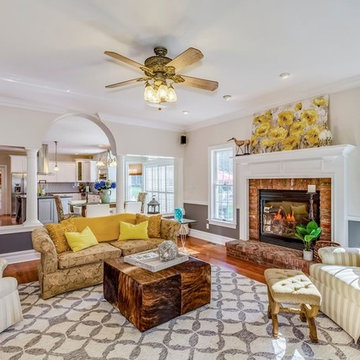
Family room with low walls to define the space without impeding on the line of site, gas fireplace with brick surround and custom wood mantle.
15 Home Design Photos
1



















