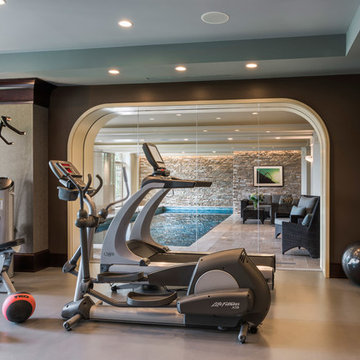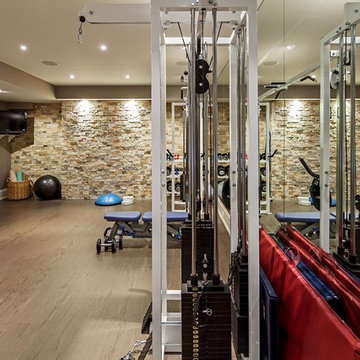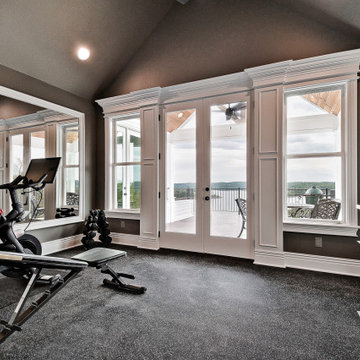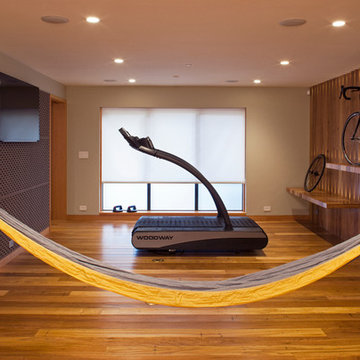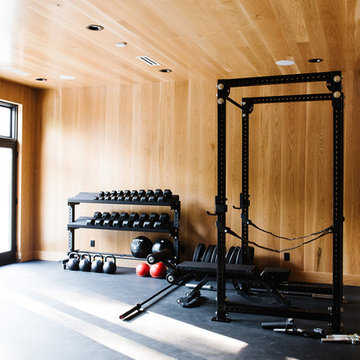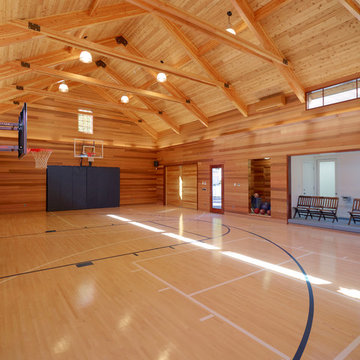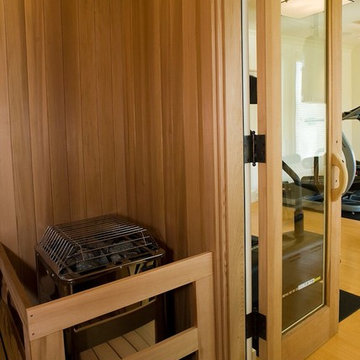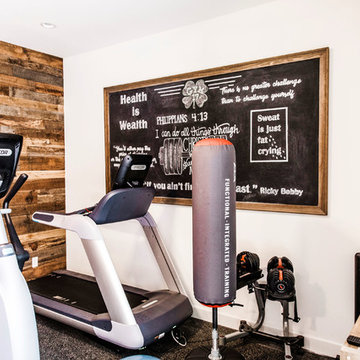Home Gym Design Ideas with Brown Walls
Refine by:
Budget
Sort by:Popular Today
1 - 20 of 209 photos
Item 1 of 2
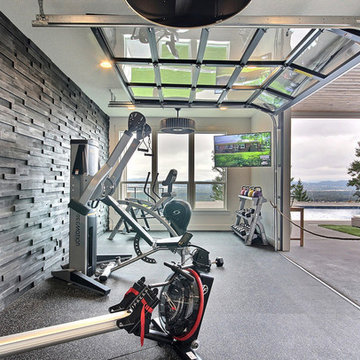
Inspired by the majesty of the Northern Lights and this family's everlasting love for Disney, this home plays host to enlighteningly open vistas and playful activity. Like its namesake, the beloved Sleeping Beauty, this home embodies family, fantasy and adventure in their truest form. Visions are seldom what they seem, but this home did begin 'Once Upon a Dream'. Welcome, to The Aurora.
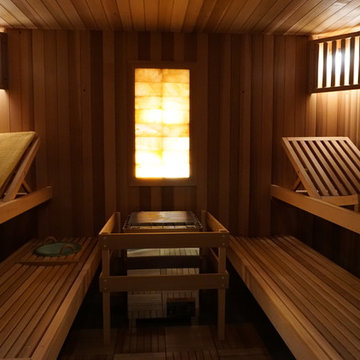
Have the salt air of the sea without going to the beach! We can custom build your sauna with a salt wall using real blocks of salt. The steam releases the salt into the air to give a revitalizing breath to open up the lungs and further relax the body. This type of design is recommended for those with allergy issues. Featured in this photo are also our adjustable Serenity benches that act like recliners. The lower benches are curved. The floors have cedar tiles. We can design any of our traditional saunas to include any of the features pictured here.

Builder: AVB Inc.
Interior Design: Vision Interiors by Visbeen
Photographer: Ashley Avila Photography
The Holloway blends the recent revival of mid-century aesthetics with the timelessness of a country farmhouse. Each façade features playfully arranged windows tucked under steeply pitched gables. Natural wood lapped siding emphasizes this homes more modern elements, while classic white board & batten covers the core of this house. A rustic stone water table wraps around the base and contours down into the rear view-out terrace.
Inside, a wide hallway connects the foyer to the den and living spaces through smooth case-less openings. Featuring a grey stone fireplace, tall windows, and vaulted wood ceiling, the living room bridges between the kitchen and den. The kitchen picks up some mid-century through the use of flat-faced upper and lower cabinets with chrome pulls. Richly toned wood chairs and table cap off the dining room, which is surrounded by windows on three sides. The grand staircase, to the left, is viewable from the outside through a set of giant casement windows on the upper landing. A spacious master suite is situated off of this upper landing. Featuring separate closets, a tiled bath with tub and shower, this suite has a perfect view out to the rear yard through the bedrooms rear windows. All the way upstairs, and to the right of the staircase, is four separate bedrooms. Downstairs, under the master suite, is a gymnasium. This gymnasium is connected to the outdoors through an overhead door and is perfect for athletic activities or storing a boat during cold months. The lower level also features a living room with view out windows and a private guest suite.
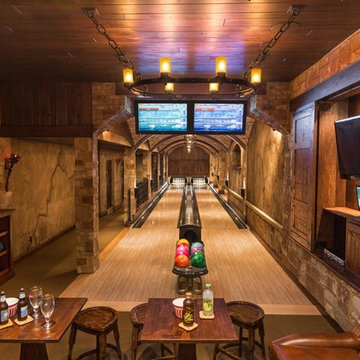
Custom Bowling alley in lower level. From the finished product to the starting point.
Builder Ascent Building Solutions.
Photography by Doug Edmonds
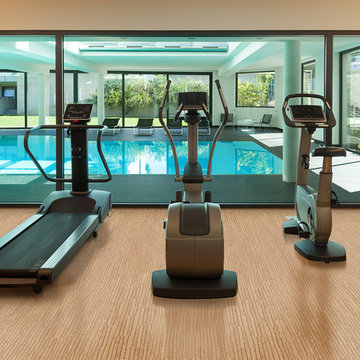
Want some of the best flooring benefits for a healthier home gym. Cork is the way.
Why cork works well as a home gym flooring material. Tiles, concrete and industrial carpet over concrete offer no resilience, and can be uncomfortable and potentially unhealthy. Cork flooring can provide important thermal and respiratory benefits. Created with a honeycomb structure, the millions of cells found in cork are filled with air, which accounts for its ability to absorb impact shocks and sounds. Install cork today and reap the benefits.
https://www.icorkfloor.com/store/sisal-12mm-cork-floating-flooring/
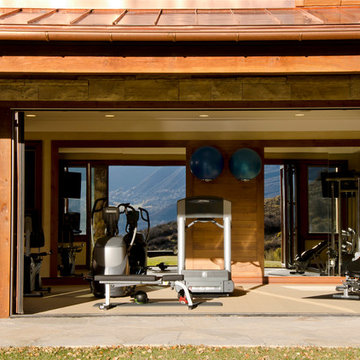
The mirrored wall opposite the exercise porch bi-fold doors create a "see-through" effect of the space.

One of nine structures located on the estate, the timber-frame entertaining barn doubles as both a recreational space and an entertaining space in which to host large events.
Home Gym Design Ideas with Brown Walls
1
