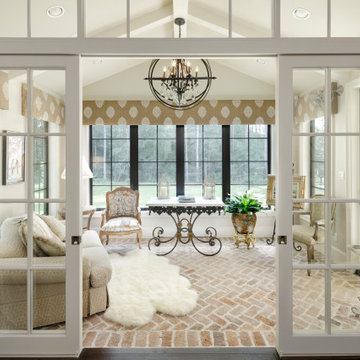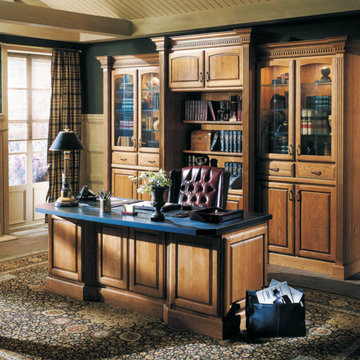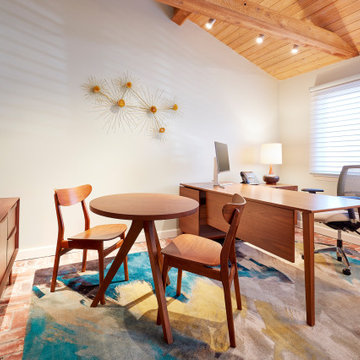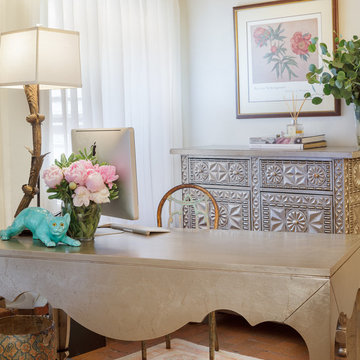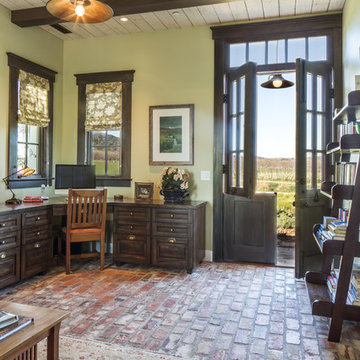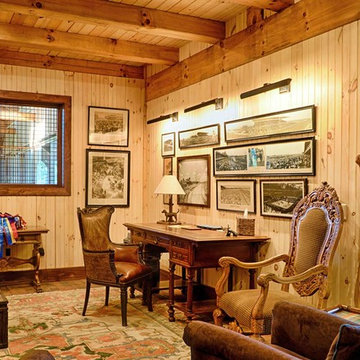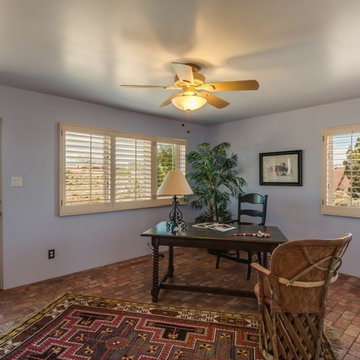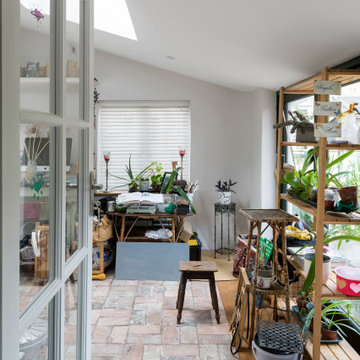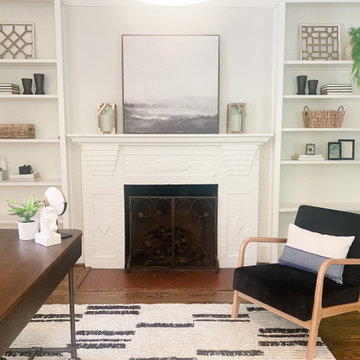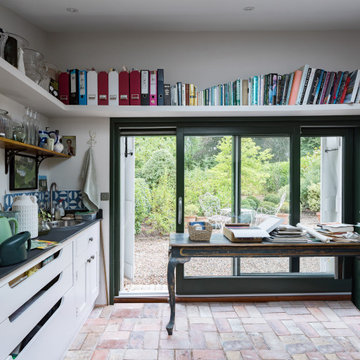Home Office Design Ideas with Brick Floors
Refine by:
Budget
Sort by:Popular Today
1 - 18 of 18 photos
Item 1 of 3
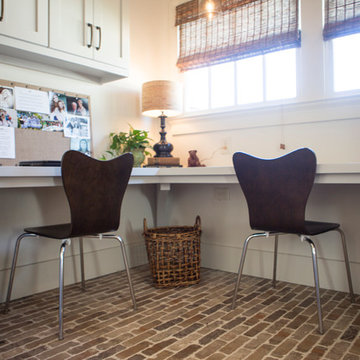
This space allows multiple people to use it at once, lending it self to many options in the home.
Lisa Konz Photography
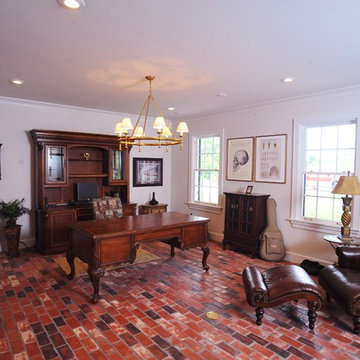
Cozy home office with lots of space to work. The brick paver flooring really sets the room off.
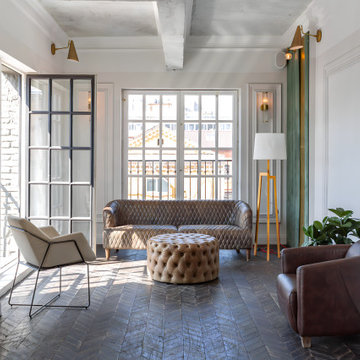
general contractor, renovation, renovating, luxury, unique, high end homes, design build firms, custom construction, luxury homes, guest houses, pool houses, VRBO, rental units, ADU
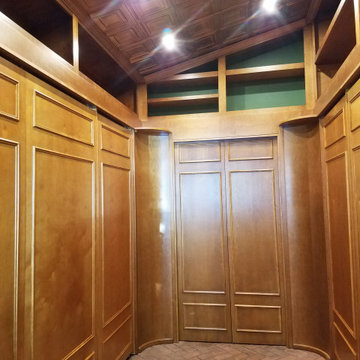
This was a storage area & the owner wanted a downstairs kitchen. He also wanted it to look like a boardroom when all the paneled doors were closed, we also incorporated space for large books & a large collection of vinyl records, and the HVAC unit.
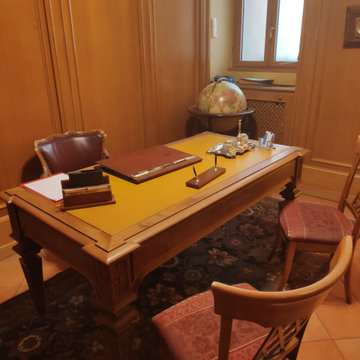
Il salotto di questo storico studio legale di Roma ha, dopo il nostro intervento, un aspetto imponente e in linea con la lunga tradizione dei titolari dello studio
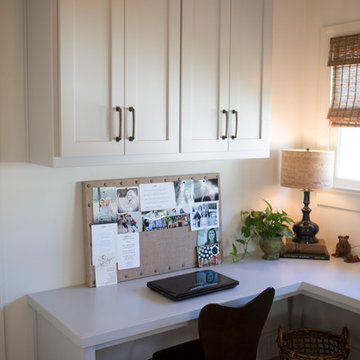
A cozy office space or work area for children. Neutral pavers on floor and woven wood blinds tie in the rest of the homes finishes.
Lisa Konz Photography
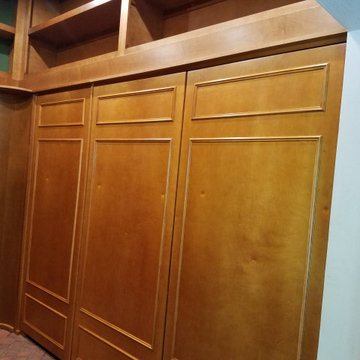
This was a storage area & the owner wanted a downstairs kitchen. He also wanted it to look like a boardroom when all the paneled doors were closed, we also incorporated space for large books & a large collection of vinyl records, and the HVAC unit.
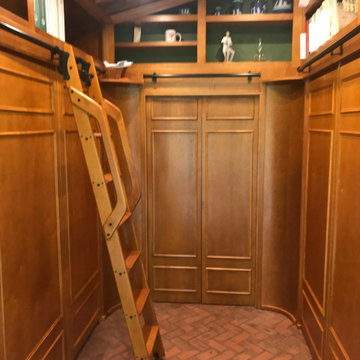
This was a storage area & the owner wanted a downstairs kitchen. He also wanted it to look like a boardroom when all the paneled doors were closed, we also incorporated space for large books & a large collection of vinyl records, and the HVAC unit.
Home Office Design Ideas with Brick Floors
1
