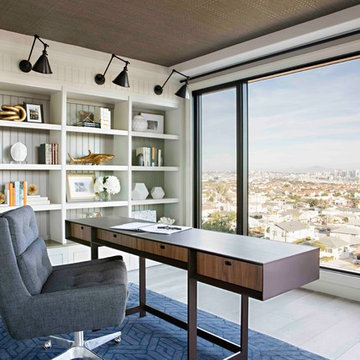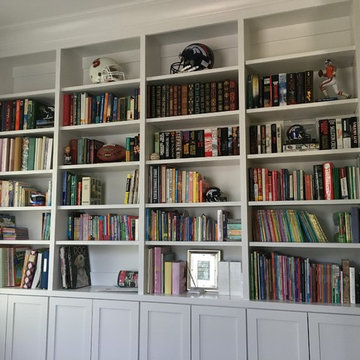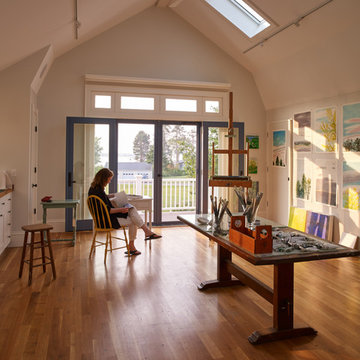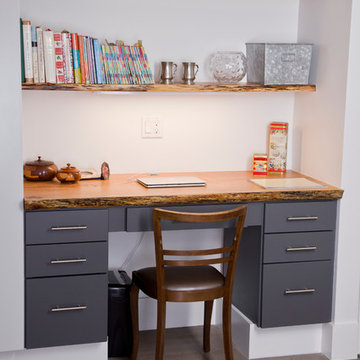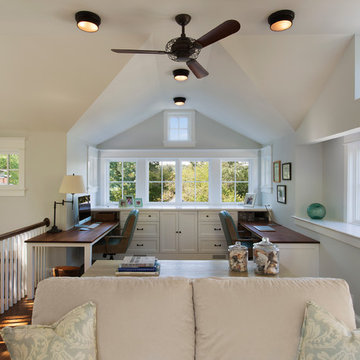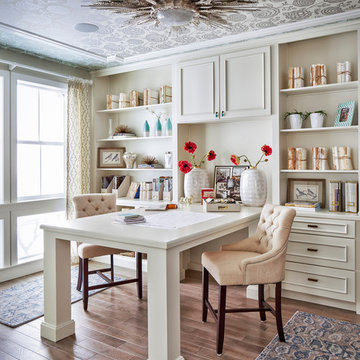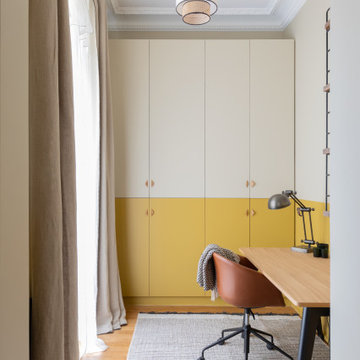Home Office Design Ideas with Medium Hardwood Floors and Laminate Floors
Refine by:
Budget
Sort by:Popular Today
21 - 40 of 24,784 photos
Item 1 of 3

Sitting Room built-in desk area with warm walnut top and taupe painted inset cabinets. View of mudroom beyond.
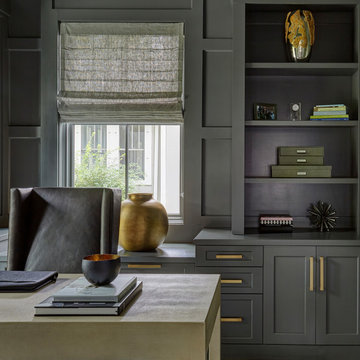
Free ebook, Creating the Ideal Kitchen. DOWNLOAD NOW
Collaborations with builders on new construction is a favorite part of my job. I love seeing a house go up from the blueprints to the end of the build. It is always a journey filled with a thousand decisions, some creative on-the-spot thinking and yes, usually a few stressful moments. This Naperville project was a collaboration with a local builder and architect. The Kitchen Studio collaborated by completing the cabinetry design and final layout for the entire home.
Around the corner is the home office that is painted a custom color to match the cabinetry. The wall of cabinetry along the back of the room features a roll out printer cabinet, along with drawers and open shelving for books and display. We are pretty sure a lot of work must get done in here with all these handy features!
If you are building a new home, The Kitchen Studio can offer expert help to make the most of your new construction home. We provide the expertise needed to ensure that you are getting the most of your investment when it comes to cabinetry, design and storage solutions. Give us a call if you would like to find out more!
Designed by: Susan Klimala, CKBD
Builder: Hampton Homes
Photography by: Michael Alan Kaskel
For more information on kitchen and bath design ideas go to: www.kitchenstudio-ge.com

A dark office in the center of the house was turned into this cozy library. We opened the space up to the living room by adding another large archway. The custom bookshelves have beadboard backing to match original boarding we found in the house.. The library lamps are from Rejuvenation.
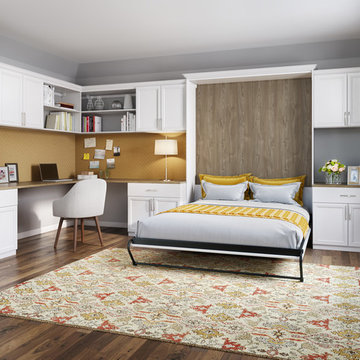
This well-appointed office not only provides necessary storage, it can also transform into a lovely guest room.
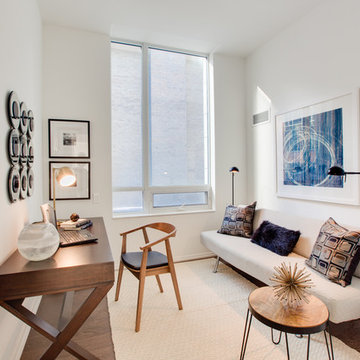
This "den" was quite generous in size and allowed for both a convertable daybed and home office space. We love the unique accents that give this fairly simple space some warmth and personality. The simple floorlamps are ideal when there is limited space. The modern take on the futon allows for casual seating or sleeping when the need arises.
Photo:Anthony Cohen EightbyTen Photography

7" Engineered Walnut, slightly rustic with clear satin coat
4" canned recessed lighting
En suite wet bar
#buildboswell

The great room of the tiny house is the ultimate multi-purpose: living room, dining room, media room, guest bedroom, and yoga room. Lots of natural light brings the outside in and expand the feeling of space. Photo: Eileen Descallar Ringwald
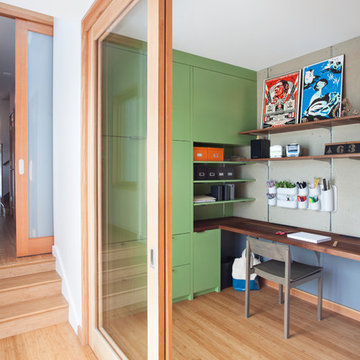
Sliding glass doors fill this hallway workspace with light while still providing privacy. A built in desk and cabinets maximize the space within the room.
www.marikoreed.com

Location: Bethesda, MD, USA
We demolished an existing house that was built in the mid-1900s and built this house in its place. Everything about this new house is top-notch - from the materials used to the craftsmanship. The existing house was about 1600 sf. This new house is over 5000 sf. We made great use of space throughout, including the livable attic with a guest bedroom and bath.
Finecraft Contractors, Inc.
GTM Architects
Photographed by: Ken Wyner
Home Office Design Ideas with Medium Hardwood Floors and Laminate Floors
2
