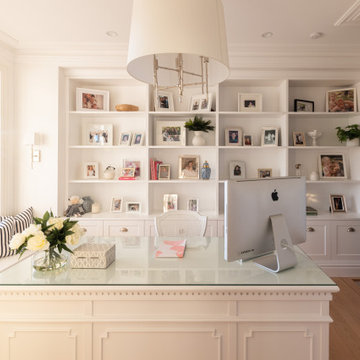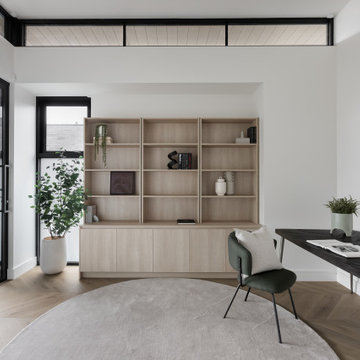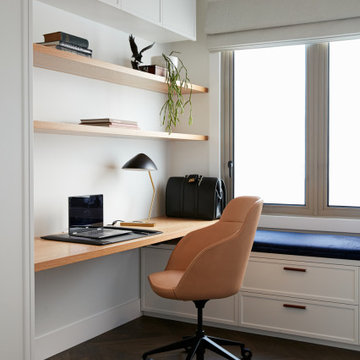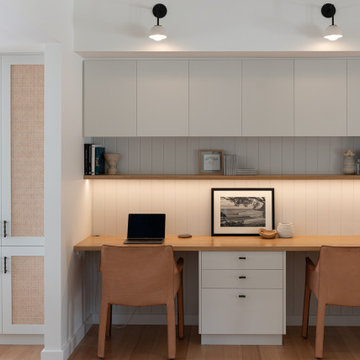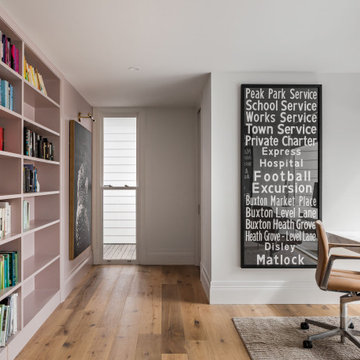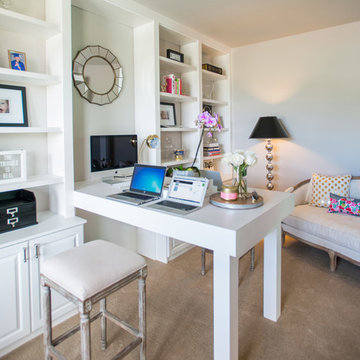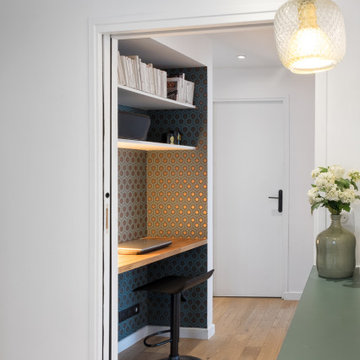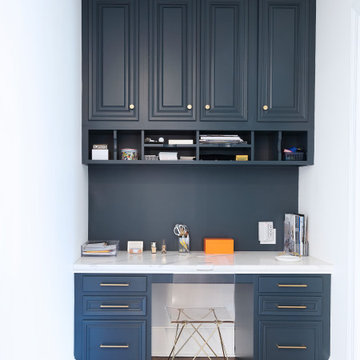Home Office Design Ideas with Green Walls and White Walls
Refine by:
Budget
Sort by:Popular Today
1 - 20 of 32,587 photos
Item 1 of 3

First impression count as you enter this custom-built Horizon Homes property at Kellyville. The home opens into a stylish entryway, with soaring double height ceilings.
It’s often said that the kitchen is the heart of the home. And that’s literally true with this home. With the kitchen in the centre of the ground floor, this home provides ample formal and informal living spaces on the ground floor.
At the rear of the house, a rumpus room, living room and dining room overlooking a large alfresco kitchen and dining area make this house the perfect entertainer. It’s functional, too, with a butler’s pantry, and laundry (with outdoor access) leading off the kitchen. There’s also a mudroom – with bespoke joinery – next to the garage.
Upstairs is a mezzanine office area and four bedrooms, including a luxurious main suite with dressing room, ensuite and private balcony.
Outdoor areas were important to the owners of this knockdown rebuild. While the house is large at almost 454m2, it fills only half the block. That means there’s a generous backyard.
A central courtyard provides further outdoor space. Of course, this courtyard – as well as being a gorgeous focal point – has the added advantage of bringing light into the centre of the house.
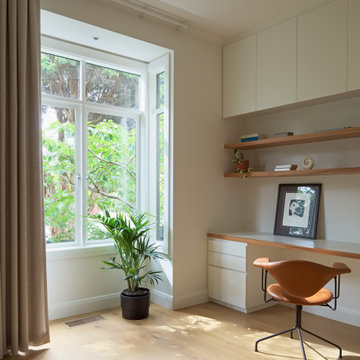
Contemporary light filled home office study space with white cabinetry, feature timber shelves, tan leather feature office chair, drapes
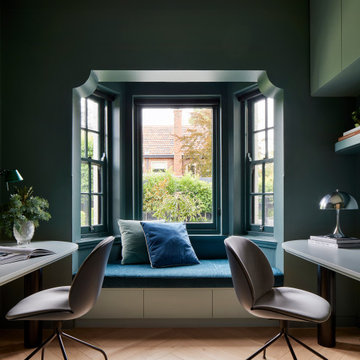
Home study in a 1930’s Spanish Mission renovation, with a reimagined art deco-inspired design. Featuring a dark green garden aesthetic with jewelled green wall colour in Dulux Coriole. Arched doors, windows, and jewelled coloured chairs contribute to a rich colour scheme. Located in Melbourne, see more from our Arch Deco Project.

These floor to ceiling bookshelves were built in the entry corridor to this apartment - an area previously filled with clutter. Custom designed joinery provides a workspace and storage for and extensive collection of books, bikes, helmets, bags, scarves, printers and stationery items. A rolling library ladder allows for a home library to extend right to the ceiling and emphasise the spaciousness of the high ceilings.

The family living in this shingled roofed home on the Peninsula loves color and pattern. At the heart of the two-story house, we created a library with high gloss lapis blue walls. The tête-à-tête provides an inviting place for the couple to read while their children play games at the antique card table. As a counterpoint, the open planned family, dining room, and kitchen have white walls. We selected a deep aubergine for the kitchen cabinetry. In the tranquil master suite, we layered celadon and sky blue while the daughters' room features pink, purple, and citrine.
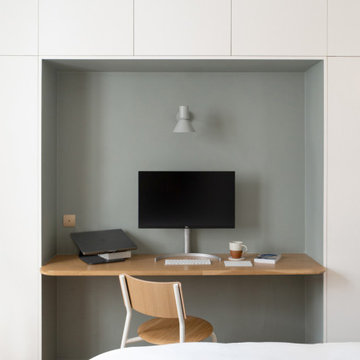
Rendez-vous au cœur du 11ème arrondissement de Paris pour découvrir un appartement de 40m² récemment livré. Les propriétaires résidants en Bourgogne avaient besoin d’un pied à terre pour leurs déplacements professionnels. On vous fait visiter ?
Dans ce petit appartement parisien, chaque cm2 comptait. Il était nécessaire de revoir les espaces en modifiant l’agencement initial et en ouvrant au maximum la pièce principale. Notre architecte d’intérieur a déposé une alcôve existante et créé une élégante cuisine ouverte signée Plum Living avec colonne toute hauteur et finitions arrondies pour fluidifier la circulation depuis l’entrée. La salle d’eau, quant à elle, a pris la place de l’ancienne cuisine pour permettre au couple d’avoir plus de place.
Autre point essentiel de la conception du projet : créer des espaces avec de la personnalité. Dans le séjour nos équipes ont créé deux bibliothèques en arches de part et d’autre de la cheminée avec étagères et placards intégrés. La chambre à coucher bénéficie désormais d’un dressing toute hauteur avec coin bureau, idéal pour travailler. Et dans la salle de bain, notre architecte a opté pour une faïence en grès cérame effet zellige verte qui donne du peps à l’espace et relève les façades couleur lin du meuble vasque.
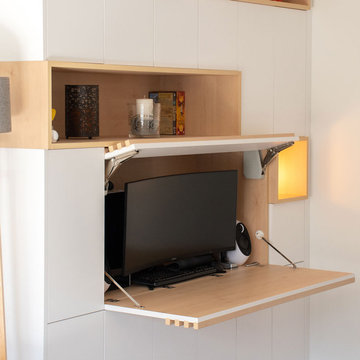
Mes clients souhaitaient créer un bureau dans leur séjour, mais que celui-ci n’envahisse pas la pièce à vivre, que les 4 habitants partagent.
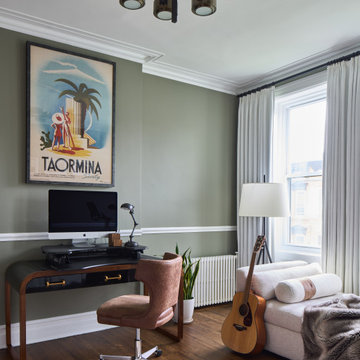
A creative space to work and play! The all-purpose office is place to feel inspired, clear your find, and focus.
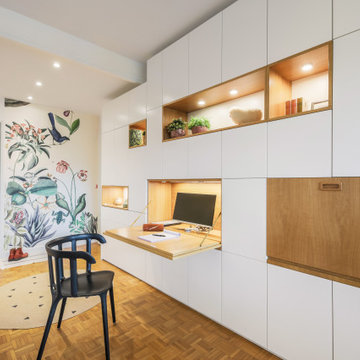
Pas de bureau dans la chambre, un grand secrétaire pour la maman ; un secrétaire pour la fille, et une banquette pour accompagner le temps des devoirs.
Home Office Design Ideas with Green Walls and White Walls
1
