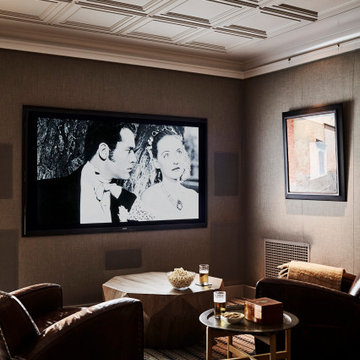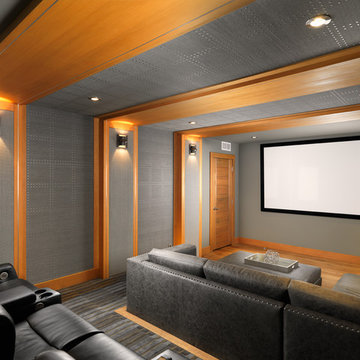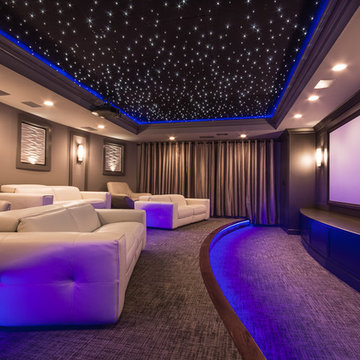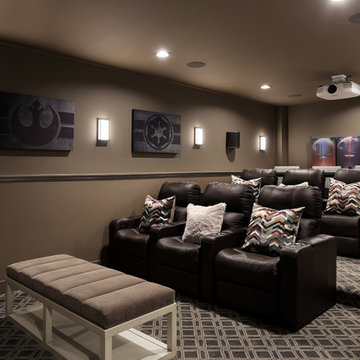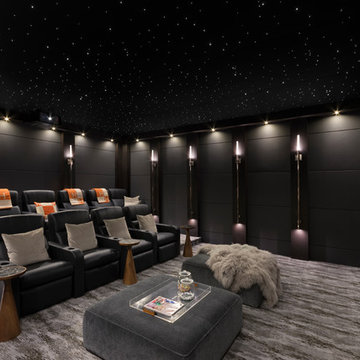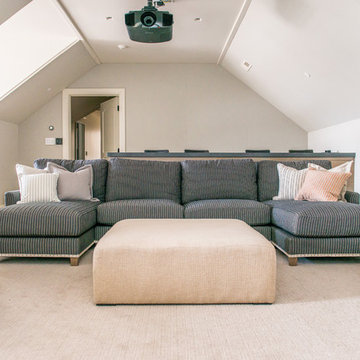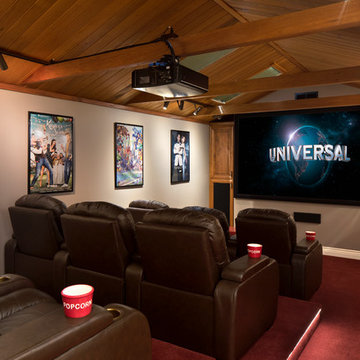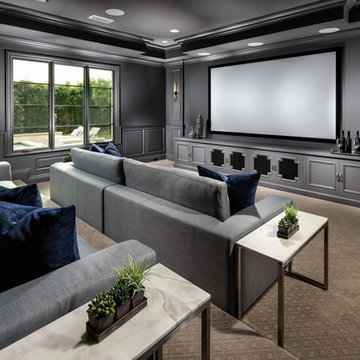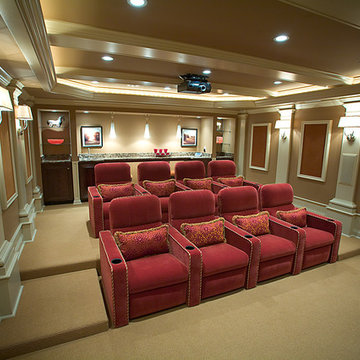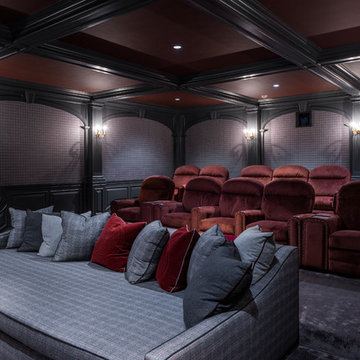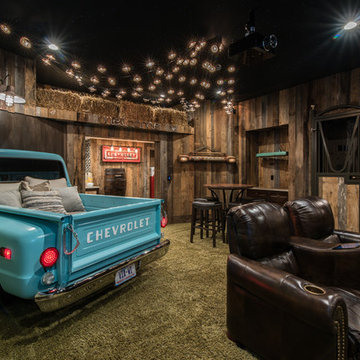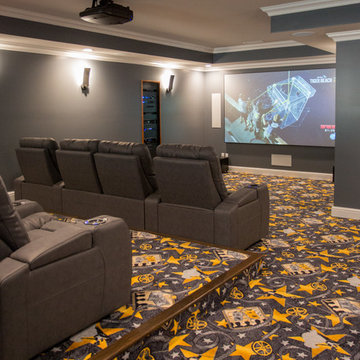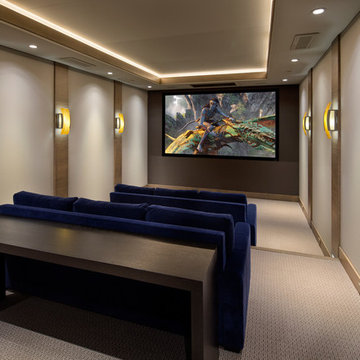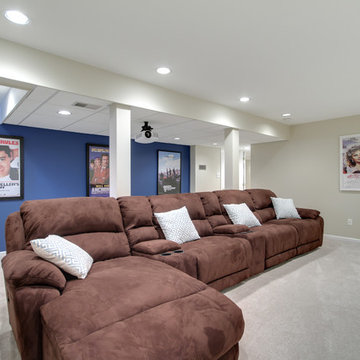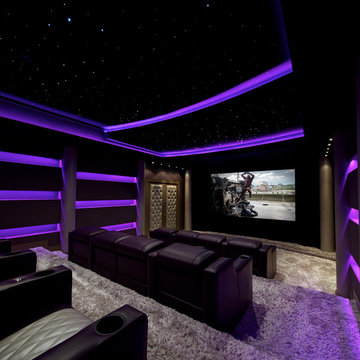Home Theatre Design Photos with Carpet
Refine by:
Budget
Sort by:Popular Today
1 - 20 of 11,744 photos
Item 1 of 2
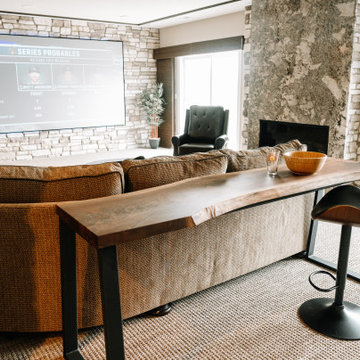
Our clients sought a welcoming remodel for their new home, balancing family and friends, even their cat companions. Durable materials and a neutral design palette ensure comfort, creating a perfect space for everyday living and entertaining.
In this cozy media room, we added plush, comfortable seating for enjoying favorite shows on a large screen courtesy of a top-notch projector. The warm fireplace adds to the inviting ambience. It's the perfect place for relaxation and entertainment.
---
Project by Wiles Design Group. Their Cedar Rapids-based design studio serves the entire Midwest, including Iowa City, Dubuque, Davenport, and Waterloo, as well as North Missouri and St. Louis.
For more about Wiles Design Group, see here: https://wilesdesigngroup.com/
To learn more about this project, see here: https://wilesdesigngroup.com/anamosa-iowa-family-home-remodel
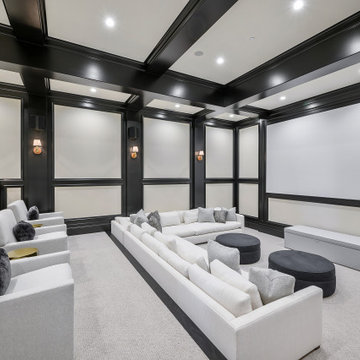
The lower level theater has terraced seating with lounging at the lowest level, reclining club chairs at the mid-terrace and bar seating at the upper terrace to handle everyone’s preferred viewing whether it’s the latest blockbuster movie or a prime sporting event. Upholstered wall panels and integrated speakers enhance the rooms crisp elegance as well as optimize the viewing experience.

A cozy home theater for movie nights and relaxing fireplace lounge space are perfect places to spend time with family and friends.
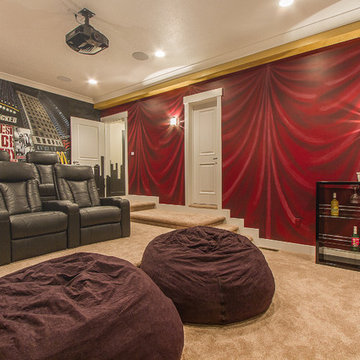
A basement theater room. Featuring walls painted to look like theater curtains and a wall mural along the back represent multiple broadway shows.
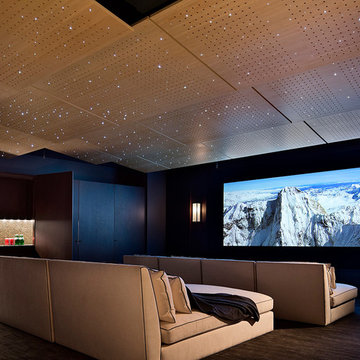
Large curving custom home built in Wilson, Wyoming by Ward+Blake Architects
Photo Credit: Paul Warchol
Home Theatre Design Photos with Carpet
1
