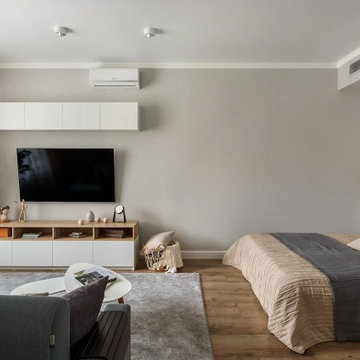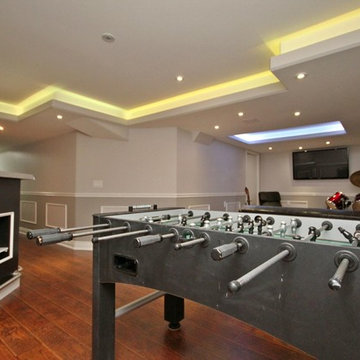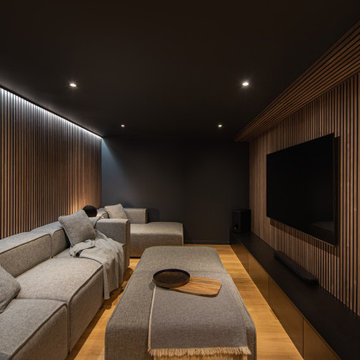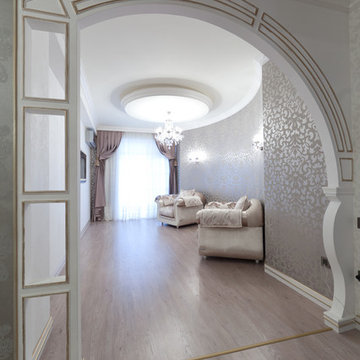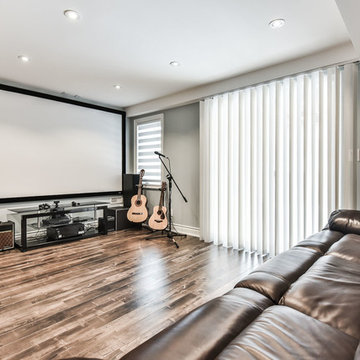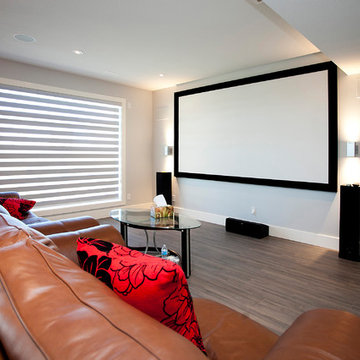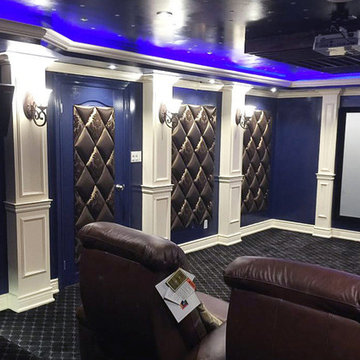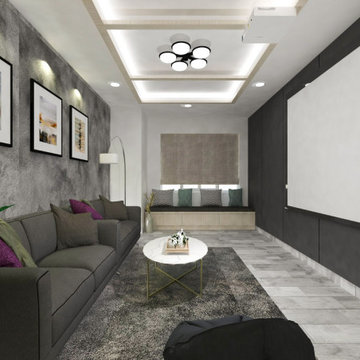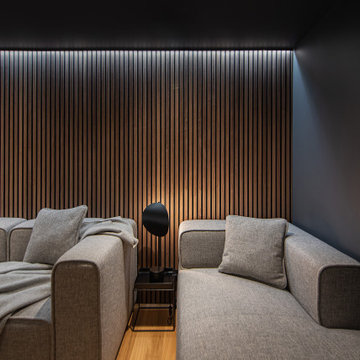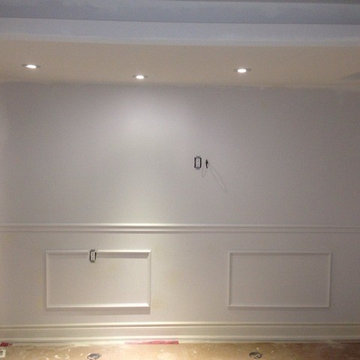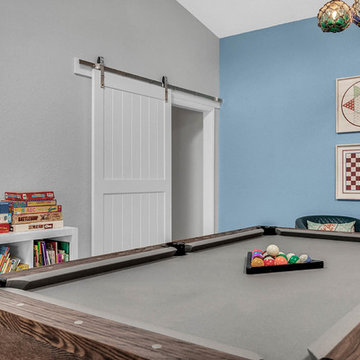Home Theatre Design Photos with Grey Walls and Laminate Floors
Refine by:
Budget
Sort by:Popular Today
1 - 20 of 29 photos
Item 1 of 3
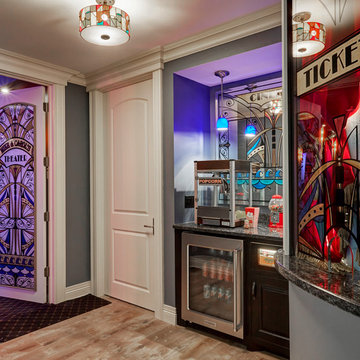
Entrance to the movie theater complete with ticket window, popcorn machine, and beverage frig. Photo by Mike Kaskel.
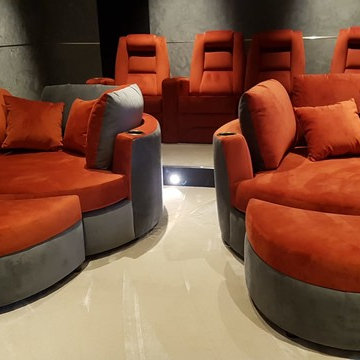
These cozy Cuddle Couches are perfect for a late night movie marathon! Upholstered in soft red Cine-Suede, these couches are perfect to lounge in with your favourite person close by. With cup holders as well, you and your partner can enjoy a late night coffee together.
Project managed by Tri-Custom in Glasgow, Scotland.
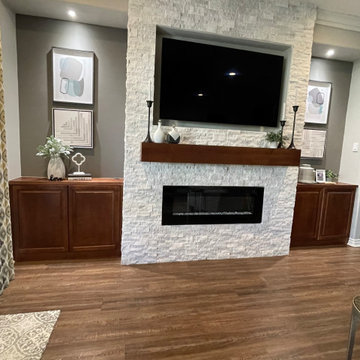
Built in cabinetry added to niche area of living room, custom mantle also added and colored to match
Rec room, bunker, theatre room, man cave - whatever you call this room, it has one purpose and that is to kick back and relax. This almost 17' x 30' room features built-in cabinetry to hide all of your home theatre equipment, a u-shaped bar, custom bar back with LED lighting, and a custom floor to ceiling wine rack complete with powder-coated pulls and hardware. Spanning over 320 sq ft and with 19 ft ceilings, this room is bathed with sunlight from four huge horizontal windows. Built-ins and bar are Black Panther (OC-68), both are Benjamin Moore colors. Flooring supplied by Torlys (Colossia Pelzer Oak).
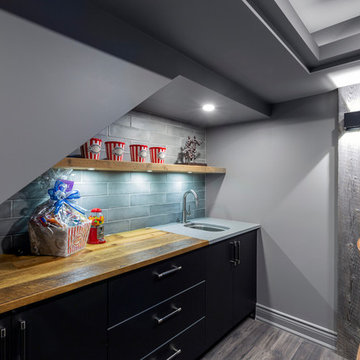
The home theatre's back bar is tucked under the rear staircase and acts as the perfect concession stand to complete the authentic theatre experience.
The bar takes the shape of the staircase and in doing so creates a unique and interesting visual. The contemproary black cabinetry paired with the rustic wood countertop and open shelving tie back into the aesthetic of the bar in the main basement area. By repeating these elements as well as the backsplash tie there is a cohesive and familiar feeling created that is both pleasing and comforting to the eye.
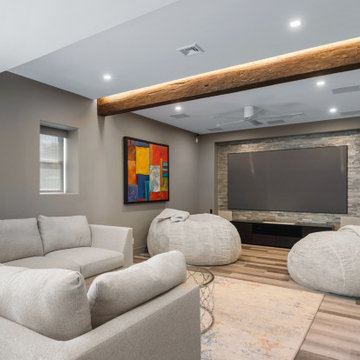
Every home theater needs a high-quality projector screen for optimal color rendering that brings the most out of every blockbuster. Don't want a large projector hanging from your ceiling? How about a short-throw projector seamlessly built into a custom entertainment center? You won't even know it's there.
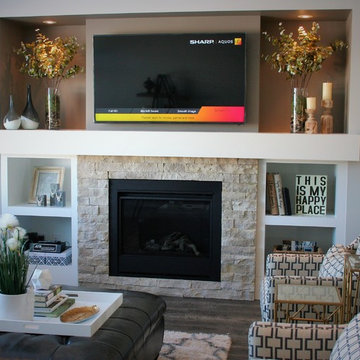
Built in gas fireplace with storage, large mantel, decorative niches and wall mounted tv. Built by Ventura Custom Homes.
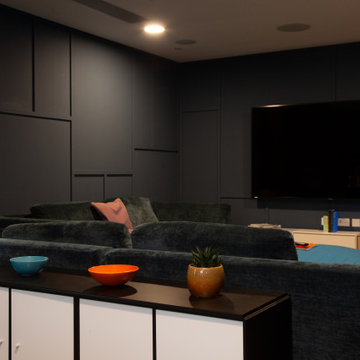
Cinema room in dark tones and simple wall buttons creating a design on the walls, all painted in dark grey. Sofa in chenile dark blue dotted with bright coloured throws and pillows for added interest. two large ottomans to your feet up and relax in salmon colour and blue both with top stitching to match the sofa.
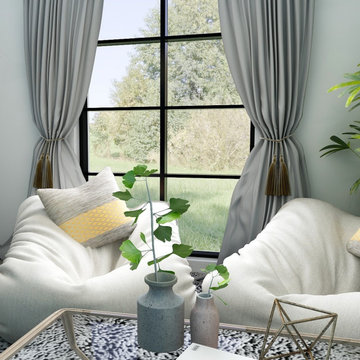
Part of the home design is this cosy room that we have designed as a space where the family can relax but also for the kids to use as a games room. The bean bag chairs add comfort and non-formal seating and furnishings such as the wool area rug and cushions soften the space. On the opposite wall sits a removable projector screen which can be used for gaming or for movie nights. The black out curtains provide more privacy and darkness for cosy nights in.
Home Theatre Design Photos with Grey Walls and Laminate Floors
1
