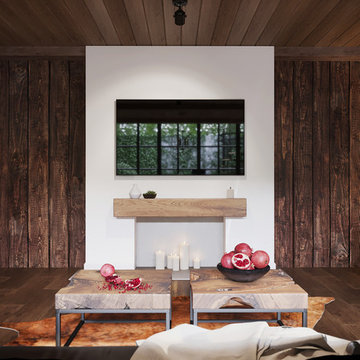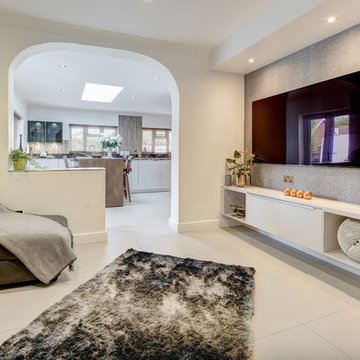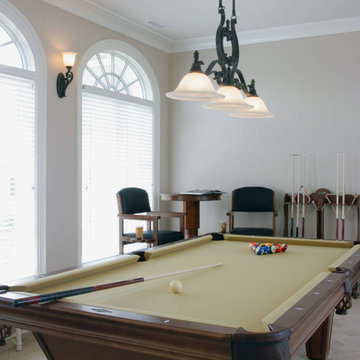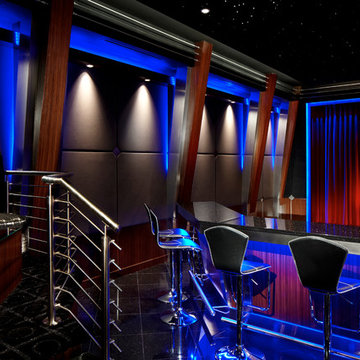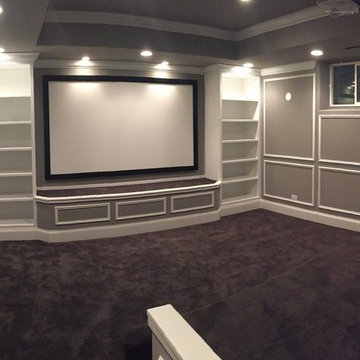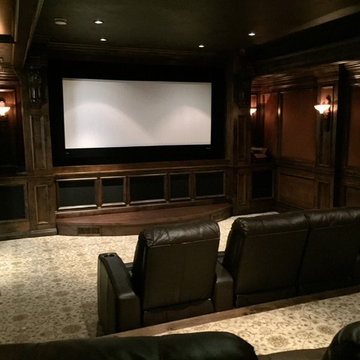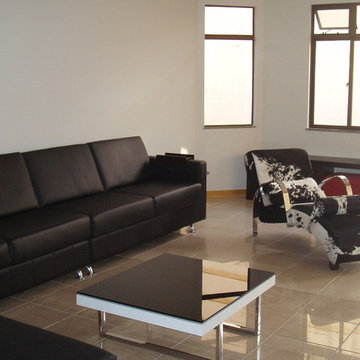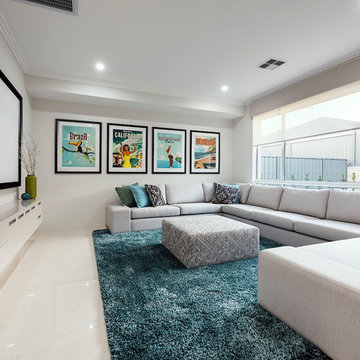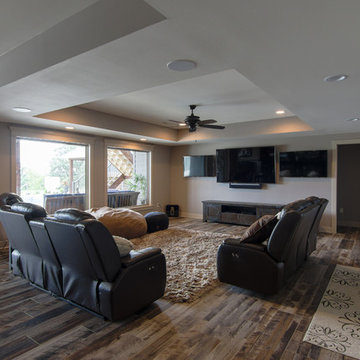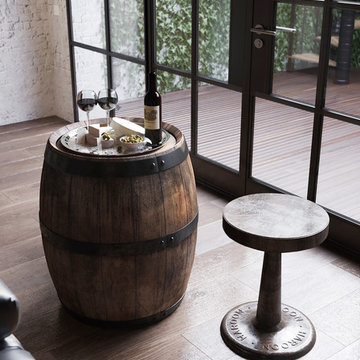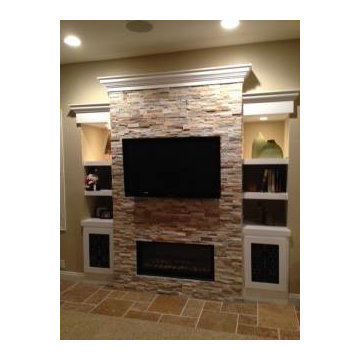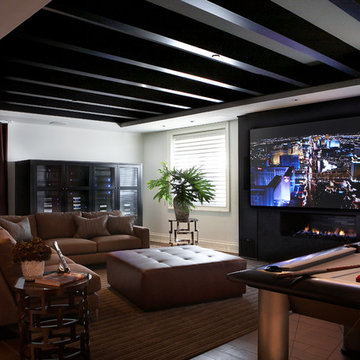Home Theatre Design Photos with Slate Floors and Ceramic Floors
Refine by:
Budget
Sort by:Popular Today
121 - 140 of 405 photos
Item 1 of 3
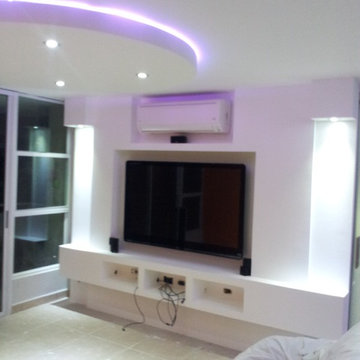
Location: Lakeland, Florida
Entertainment Center
Family Room Suspended Round Decorative Ceiling
Master Bedroom Entertainment
Kitchen Soffit and Visual Accents
Living Room Soffits and Visual Accents
Dinning Room Suspended Ceiling
LED Lights
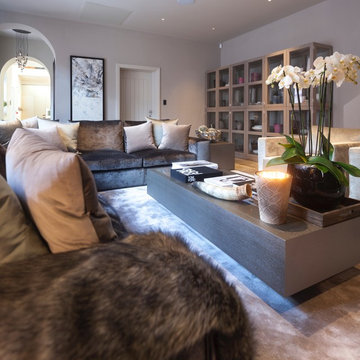
A stylish cinema room / lounge. Designed into the space is a retractable acoustic cinema screen as well as an 85” 4KTV with plastered into the walls Amina speakers, giving the recessed TV pride of place once the cinema screen is retracted. With stylish built in media storage underneath, with walnut veneer shelving. John Cullen Lighting throughout on a Lutron system alongside the luxury velvet and voile curtains, which are all fully automated and linked to the Crestron Home Automation system. With underfloor heating throughout and tiled in a large format stunning porcelain tile. Stylish corner sofa in a gorgeous velour fabric and scatter cushions, in soft calming luxury colour tones. The large carpet rug, which is a silk mix adds luxury and oppulence to the interior and creates a welcoming feel to the interior. Contemporary style display cabinet and coffee table in a variety of sizes, woods and colours. With drift wood style lamp and cube tables. Home Cinema Kaleidescape system as part of the Crestron Home Automation which we design and build into all of our projects. A luxury, inviting, stylish cinema room - lounge with luxury fabrics, materials and technology. All furniture items and accessories are available through Janey Butler Interiors. Contact us for more information and details.
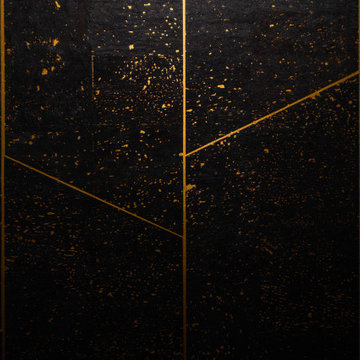
Our friends at Pfeiffer Designs asked us to help bring this room to life by creating these amazing built in TV surround with sliding door cabinets. It included sliding doors to the main room to separate for the perfect experience of a home cinema.
Amazing wall paper between the shaker doors really finishes it off nicely.
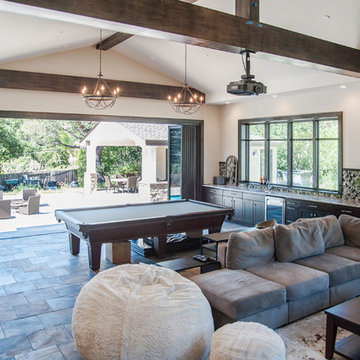
Entertainment Room with large wall opening towards outside with folding door system
Photo Credit: Amy Peck
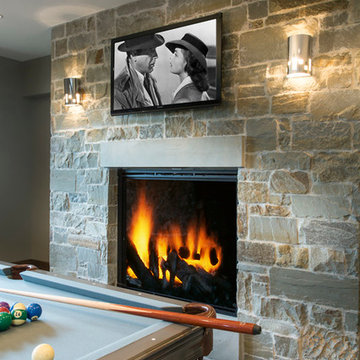
Lane Myers Construction is a premier Utah custom home builder specializing in luxury homes. For more homes like this, visit us at lanemyers.com
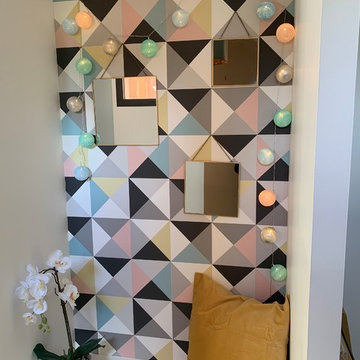
Cette famille souhaitait utiliser une grande partie de leur sous-sol en une salle de loisirs familiaux. L'espace a donc été découpé en trois zones afin de satisfaire tous leurs besoins en aménagement. Une première zone cocooning, un coin TV avec un grand canapé pour accueillir toute la famille, une seconde zone dédiée aux jeux et aux loisirs créatifs des enfants,
et enfin un troisième espace dédié aux sports.
Le parti pris en matière de décoration était d'amener de la couleur et de délimiter les trois espaces par une tapisserie très graphique. Les couleurs ont été déterminées par la tapisserie. Les meubles et la décoration, ont été choisis dans des magasins tous public afin de respecter un budget raisonnable pour une salle de jeux.
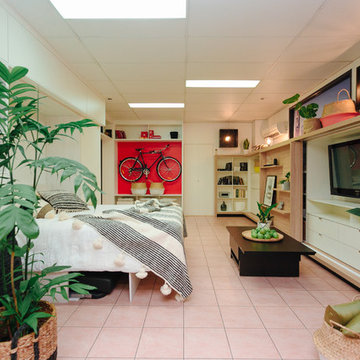
Photography by KTB - Caitlin Boland
Styling by Cultivate Design Co
Design by Organised Interiors
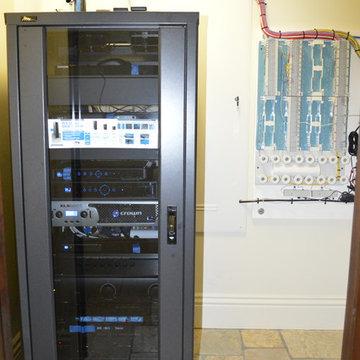
Picture taken after S.O.S Installation was performed, With Middle Atlantic shelf assembly and cable management.
Home Theatre Design Photos with Slate Floors and Ceramic Floors
7
