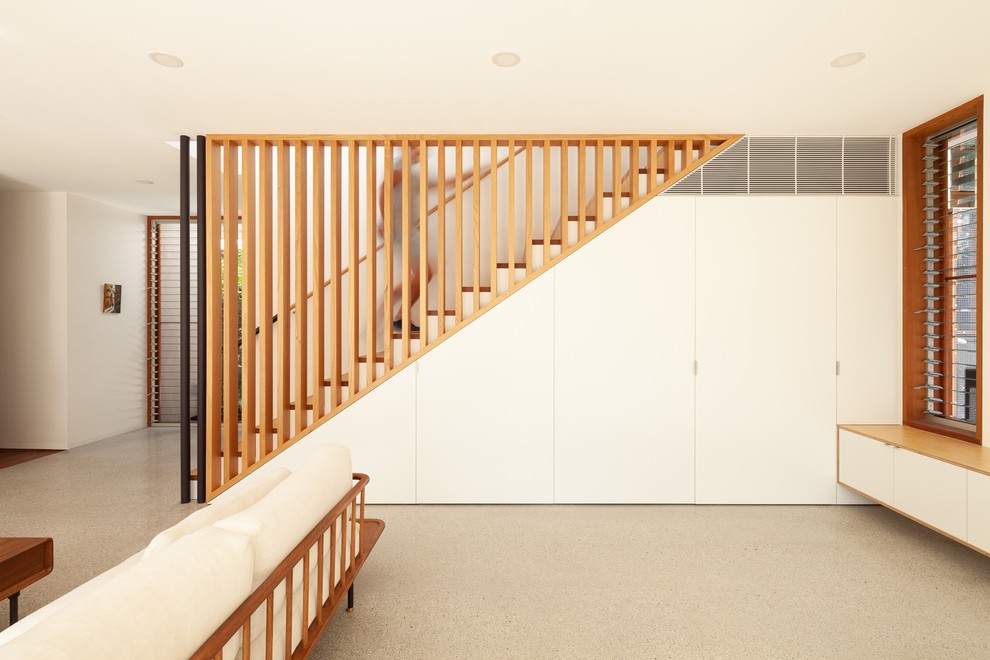
Hunters Hill House
Thermally massive polished concrete with a white oxide and limestone aggregate mix was used as the floor finish to the ground floor. Tasmanian Oak stairs, stair balustrade, and handrail were used alongside Western Red Cedar doors and windows in order to inject some warmth and texture into the space. Low level plywood joinery extends wall to wall on the northern and southern walls of the rumpus space.
David O'Sullivan Photography
