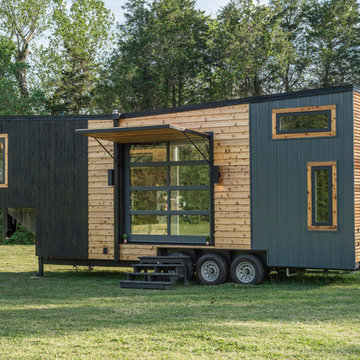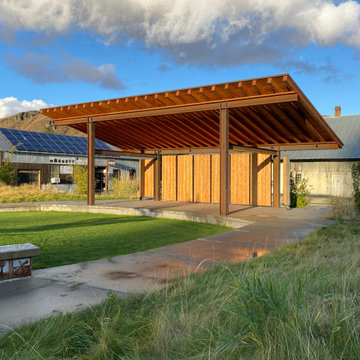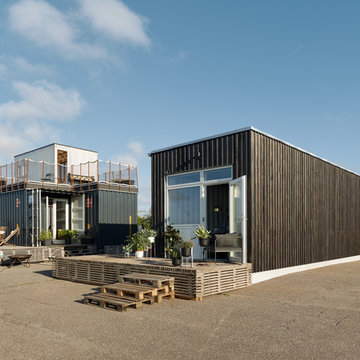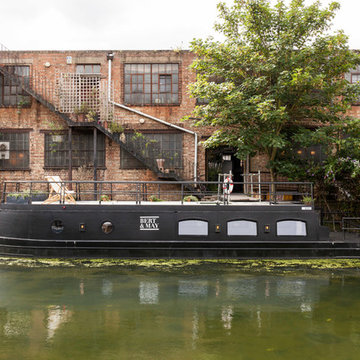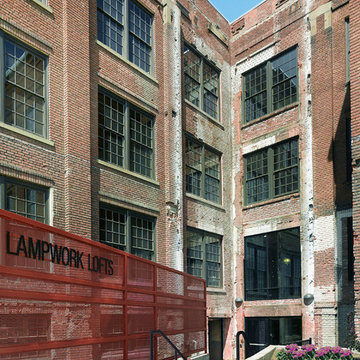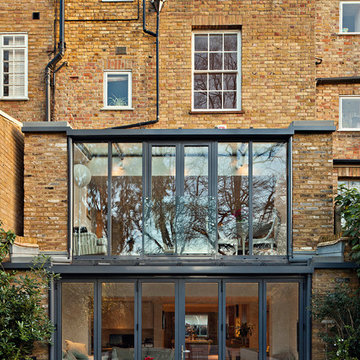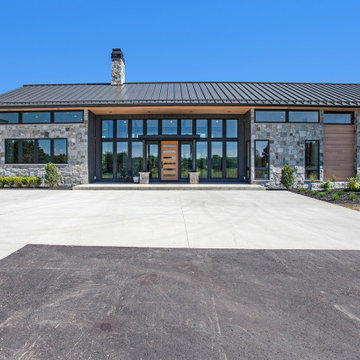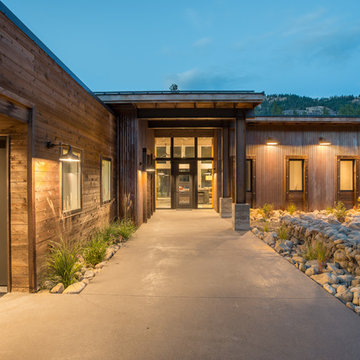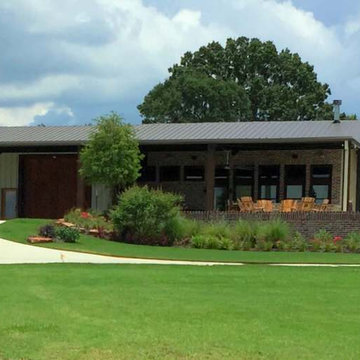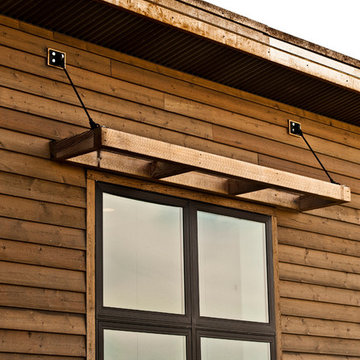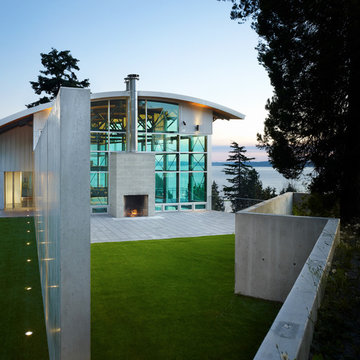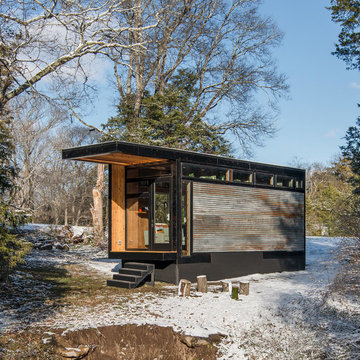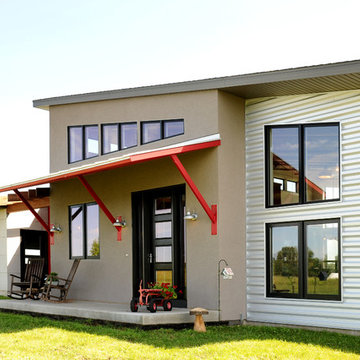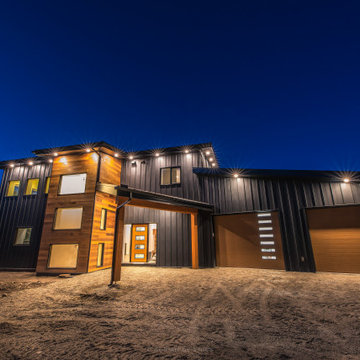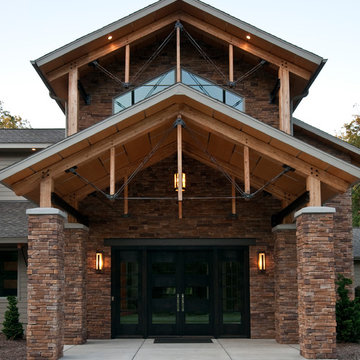Industrial Exterior Design Ideas
Refine by:
Budget
Sort by:Popular Today
21 - 40 of 6,899 photos
Item 1 of 3
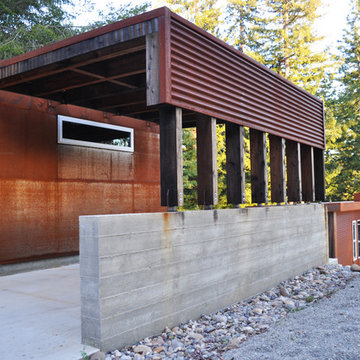
The garage is accessed from the road and the small concrete stair leads to the main entry of the home.
We included a covered parking area for the family's car as well as a modestly sized single car garage.
Find the right local pro for your project

his business located in a commercial park in North East Denver needed to replace aging composite wood siding from the 1970s. Colorado Siding Repair vertically installed Artisan primed fiber cement ship lap from the James Hardie Asypre Collection. When we removed the siding we found that the underlayment was completely rotting and needed to replaced as well. This is a perfect example of what could happen when we remove and replace siding– we find rotting OSB and framing! Check out the pictures!
The Artisan nickel gap shiplap from James Hardie’s Asypre Collection provides an attractive stream-lined style perfect for this commercial property. Colorado Siding Repair removed the rotting underlayment and installed new OSB and framing. Then further protecting the building from future moisture damage by wrapping the structure with HardieWrap, like we do on every siding project. Once the Artisan shiplap was installed vertically, we painted the siding and trim with Sherwin-Williams Duration paint in Iron Ore. We also painted the hand rails to match, free of charge, to complete the look of the commercial building in North East Denver. What do you think of James Hardie’s Aspyre Collection? We think it provides a beautiful, modern profile to this once drab building.

Photography by John Gibbons
This project is designed as a family retreat for a client that has been visiting the southern Colorado area for decades. The cabin consists of two bedrooms and two bathrooms – with guest quarters accessed from exterior deck.
Project by Studio H:T principal in charge Brad Tomecek (now with Tomecek Studio Architecture). The project is assembled with the structural and weather tight use of shipping containers. The cabin uses one 40’ container and six 20′ containers. The ends will be structurally reinforced and enclosed with additional site built walls and custom fitted high-performance glazing assemblies.
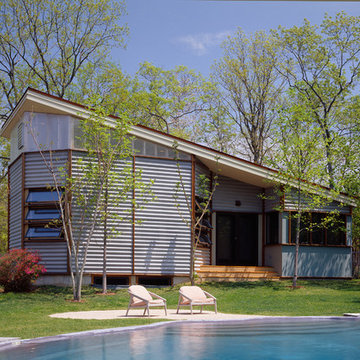
Embraced by the South Hampton woods in upstate New York, this residence - in harmony with two art studios - shelters a peaceful landscaped clearing anchored by a sculpted pool. A regulated patchwork of building materials create surface textures and patterns that flow around corners, connect the ground to the sky, and map through to interior spaces.
Integration of alternative and sustainable materials include SIPs, geothermal energy heat sourcing, and a photo-voltaic array. This comfortably eclectic retreat contemplates resourceful living at a hyper-creative level.
Photos by: Brian Vandenbrink
Industrial Exterior Design Ideas
2
