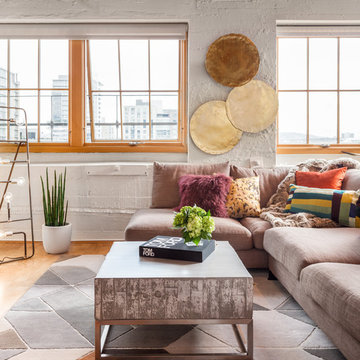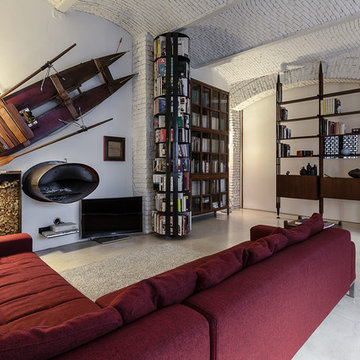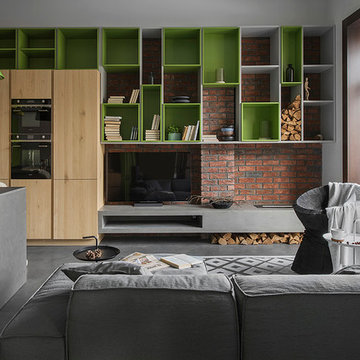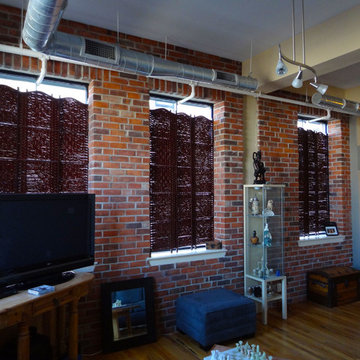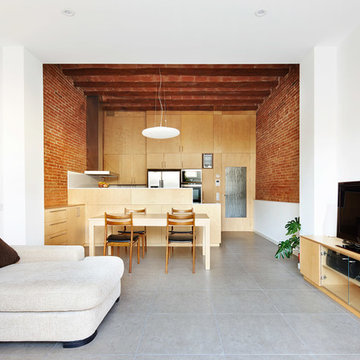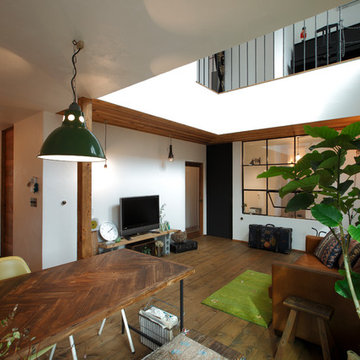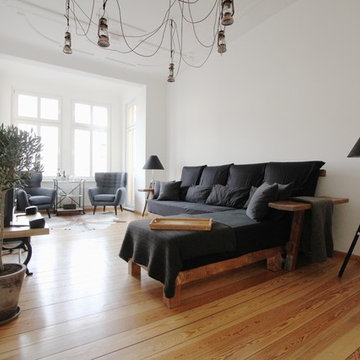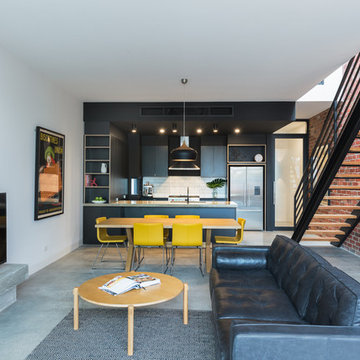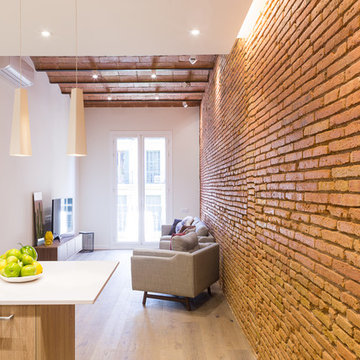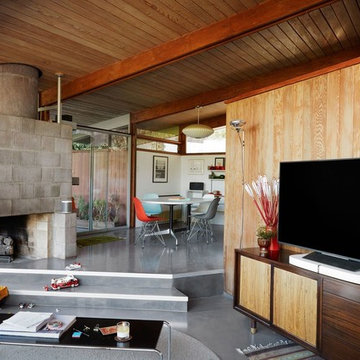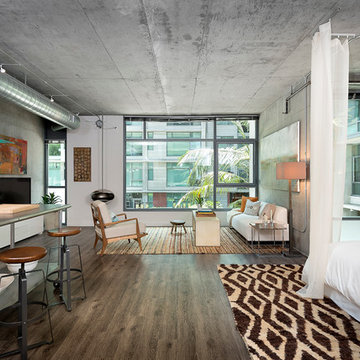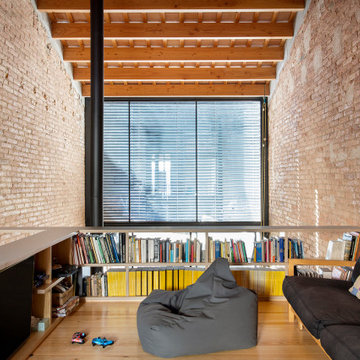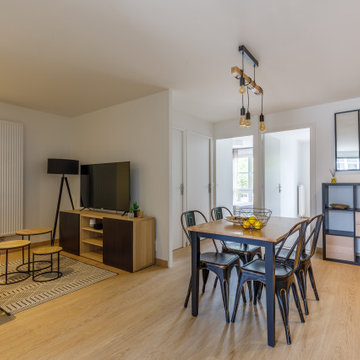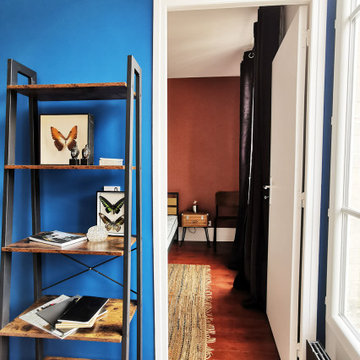Industrial Family Room Design Photos with a Freestanding TV
Refine by:
Budget
Sort by:Popular Today
41 - 60 of 282 photos
Item 1 of 3
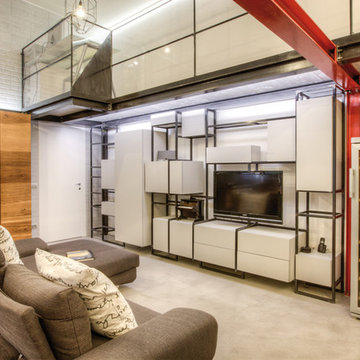
Salotto con resina a pavimento, affaccio del corridoio del soppalco e mobile realizzato interamente su progetto.
Foto della rivista LA MAISON di San Marino
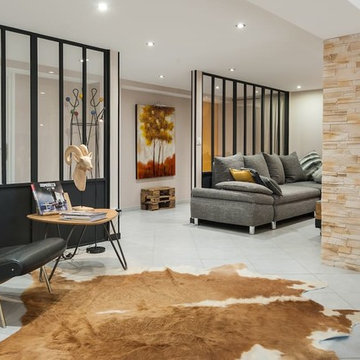
Espace séjour ouvert offrant un espace lecture, salon et salle à manger. Dans une ambiance industrielle grâce à des matériaux de récupération et vieux meubles rénovés
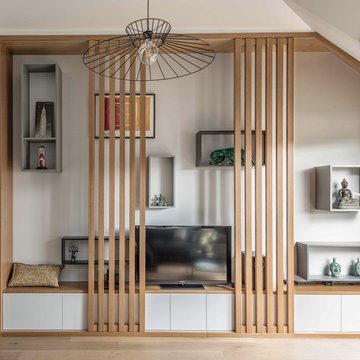
Un grand ensemble meuble TV avec niches ouvertes murales et des panneaux coulissants, le tout sur-mesure
Styliste : Céline Hassen – Photographe : Christophe Rouffio
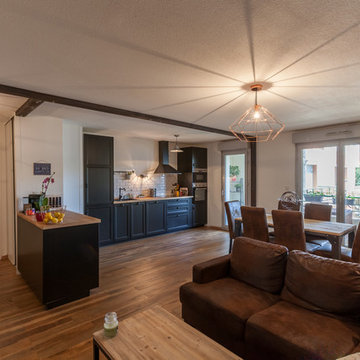
Le but de ce projet était de créer une ambiance loft / urbain dans un appartement classique du centre-ville de Toulouse. Nous avons réalisé une rénovation complète en repensant les espaces et les volumes des pièces principales.
Nous avons joué sur les matériaux : la brique, le bois et l'acier pour créer une ambiance de loft newyorkais. La décoration a également était réalisée par l'agence, nous avons choisi des meubles de style industriel pour donner un côté chaleureux et harmonieux.
Le mélange des matériaux et des meubles a créé une véritable ambiance, unique et parfaitement en adéquation avec les attentes des clients.
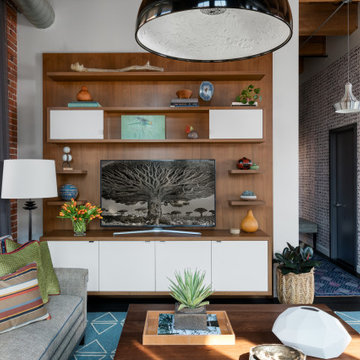
Our Cambridge interior design studio gave a warm and welcoming feel to this converted loft featuring exposed-brick walls and wood ceilings and beams. Comfortable yet stylish furniture, metal accents, printed wallpaper, and an array of colorful rugs add a sumptuous, masculine vibe.
---
Project designed by Boston interior design studio Dane Austin Design. They serve Boston, Cambridge, Hingham, Cohasset, Newton, Weston, Lexington, Concord, Dover, Andover, Gloucester, as well as surrounding areas.
For more about Dane Austin Design, see here: https://daneaustindesign.com/
To learn more about this project, see here:
https://daneaustindesign.com/luxury-loft
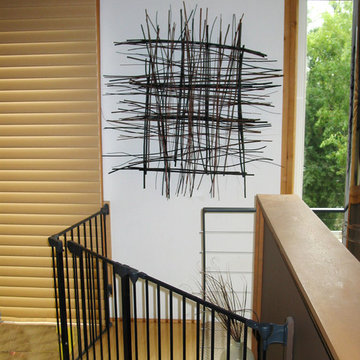
The interior design upstairs is natural, earthy, and textural. This wall sculpture echoes the metal interior gates, playing off of the architectural elements in the the decoration of the space. Industrial Loft Home, Seattle, WA. Belltown Design. Photography by Paula McHugh
Industrial Family Room Design Photos with a Freestanding TV
3
