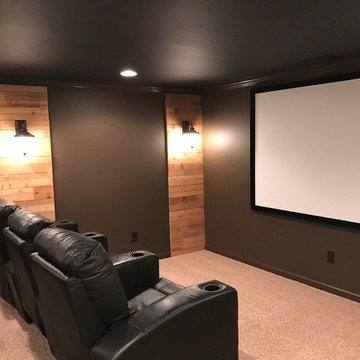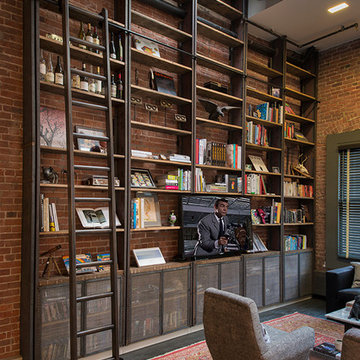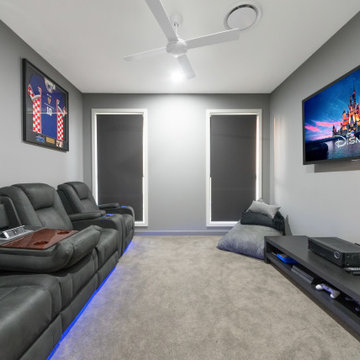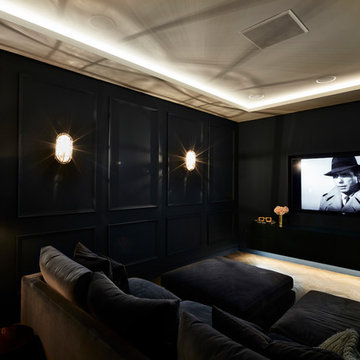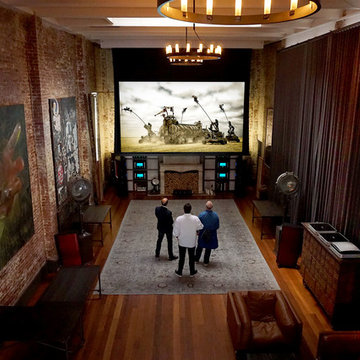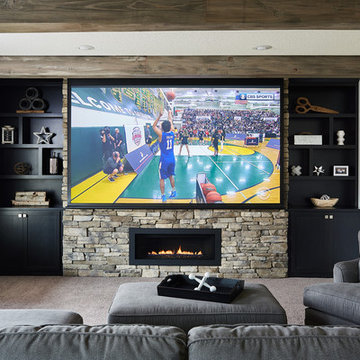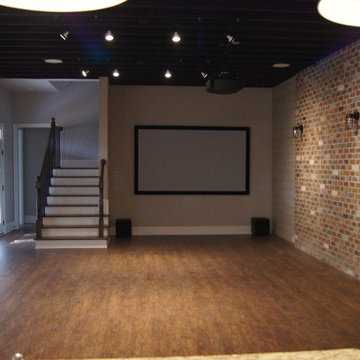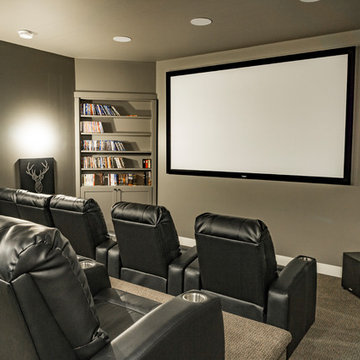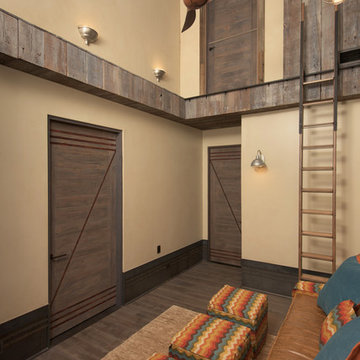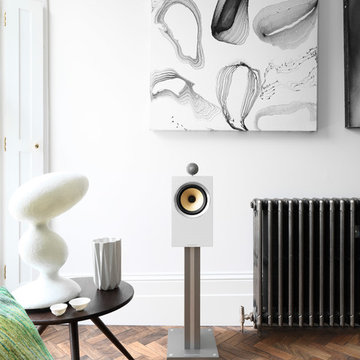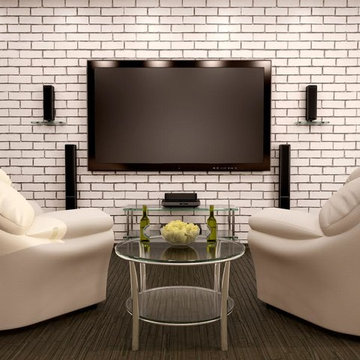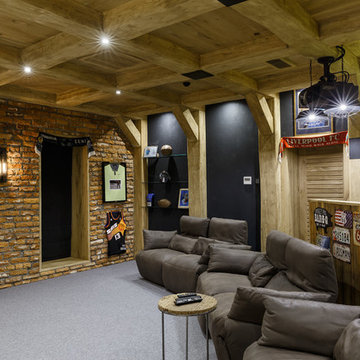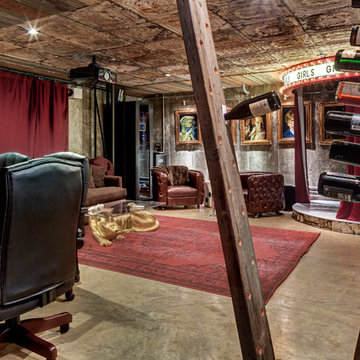Industrial Home Theatre Design Photos
Refine by:
Budget
Sort by:Popular Today
1 - 20 of 124 photos
Item 1 of 3
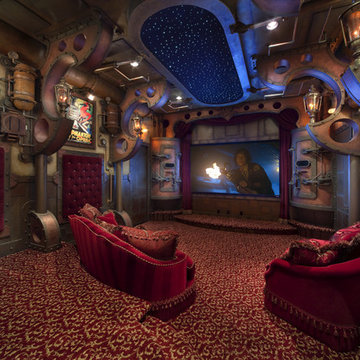
design, theming and photography by Theme Works Studios Inc.
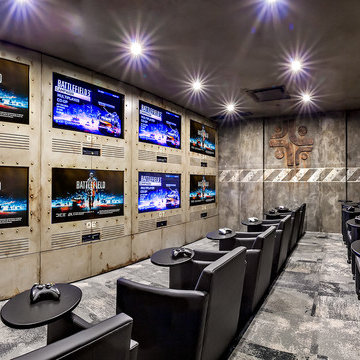
A very cool multi player gaming room. Many Thanks to Tom Johnson of Open Art Inc. who was responsible for the artistic design, build, and paint of this unique and fun space!
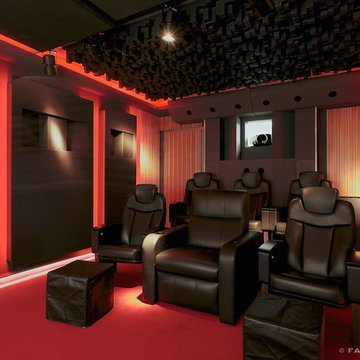
Heimkino im separaten Raum. Der Beamer wurde im dahinter liegenden Technikraum installiert bzw. ausgegliedert.
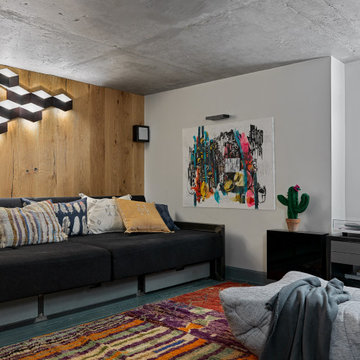
Авторы проекта:
Макс Жуков
Виктор Штефан
Стиль: Даша Соболева
Фото: Сергей Красюк
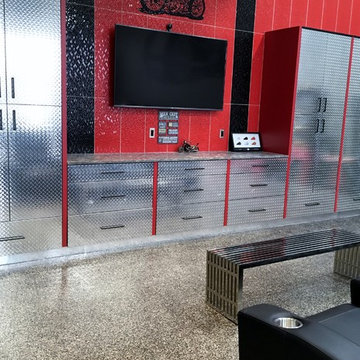
Epoxy floors, and tile by Central Alberta Tile One. Granite by Classic Granite Works.
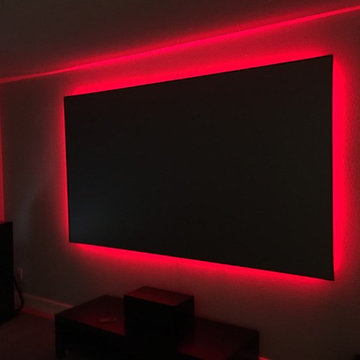
A 110" Screen Innovations Slate Ambient Light Reducing screen with LED bias lighting kit.
Industrial Home Theatre Design Photos
1
