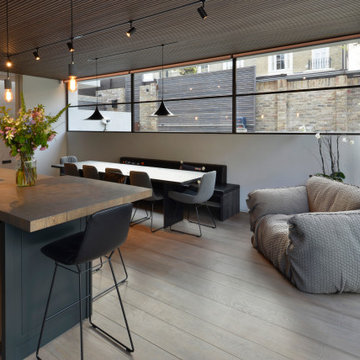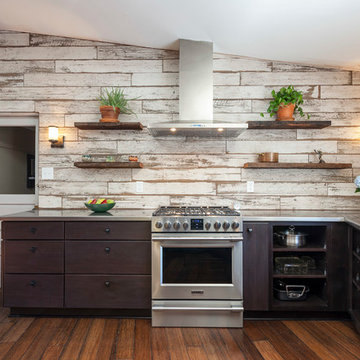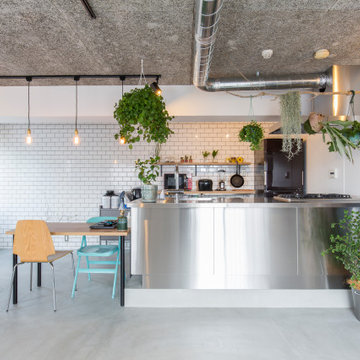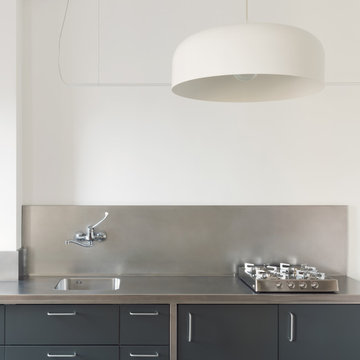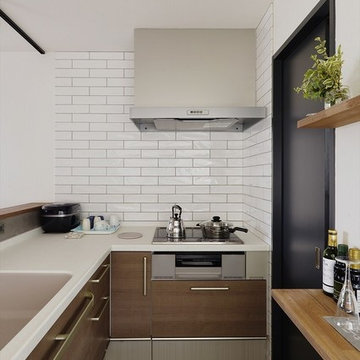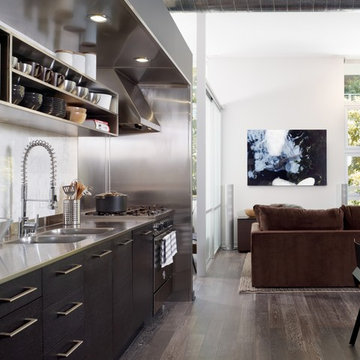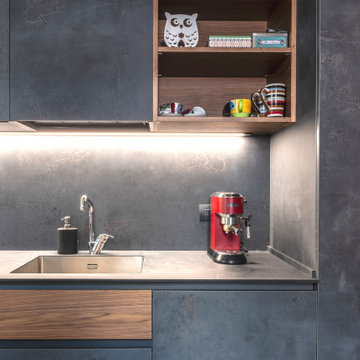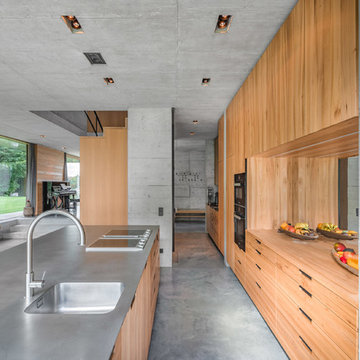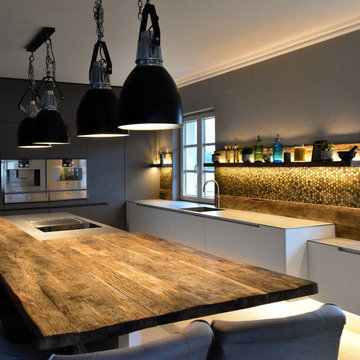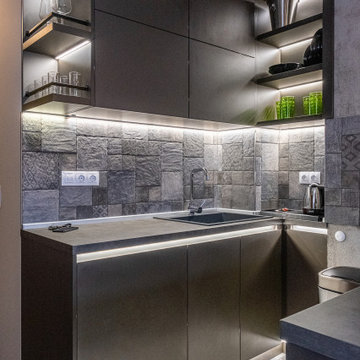Industrial Kitchen with an Integrated Sink Design Ideas
Refine by:
Budget
Sort by:Popular Today
141 - 160 of 1,252 photos
Item 1 of 3
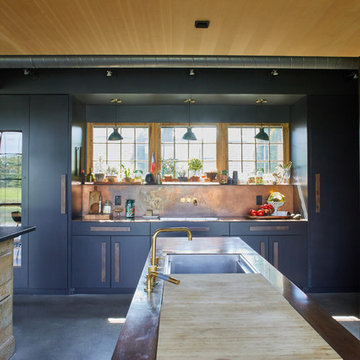
We designed modern industrial kitchen in Rowayton in collaboration with Bruce Beinfield of Beinfield Architecture for his personal home with wife and designer Carol Beinfield. This kitchen features custom black cabinetry, custom-made hardware, and copper finishes. The open shelving allows for a display of cooking ingredients and personal touches. There is open seating at the island, Sub Zero Wolf appliances, including a Sub Zero wine refrigerator.

Herstellung und Montage von Massivholzlamellen in Esche als raumbildende Elemente für die Garderobe
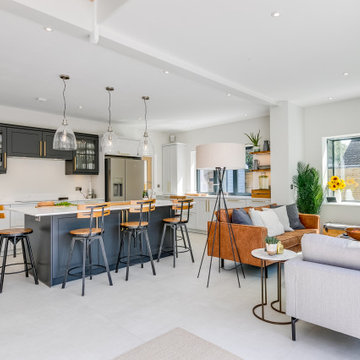
Open plan kitchen, diner, living room with a tan sofa and wall-mounted TV. A feature window seat overhangs the garden area creating the feeling of more space. Light walls and floors keep the room feeling spacious to balance the darker kitchen and window frames.
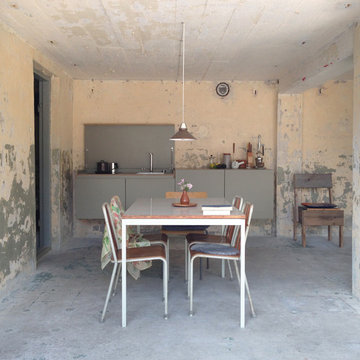
miniki is the first kitchen system that transforms into an elevated sideboard after use. There is nothing there to betray the actual function of this piece of furniture. So the surprise is even greater when a fully functional kitchen is revealed after it’s opened. When miniki was designed, priority was given not only to an elegant form but above all to functionality and absolute practicality for everyday use. All the requirements of a kitchen are organized into the smallest of spaces. And space is often at a premium.
Different modules are available to match all individual requirements. These modules can be combined to suit all tastes and so provide the perfect kitchen for all purposes. There are kitchens for all requirements – from the mini-kitchen with just one sink and some storage room for small offices to kitchenettes with, for instance, a fridge and two cooking zones, or a fully equipped eat-in kitchen with the full range of functions. This makes miniki a flexible, versatile, multi-purpose kitchen system. Simple to assemble and with its numerous combination options, the modules can be adapted swiftly and easily to any kind of setting.
miniki facts
module miniki
: 3 modules – mk 1, mk 2, mk 3
: module dimensions 120 x 60 x 60 cm / 60 x 60 x 60 cm (H x W x D)
: birch plywood with HPL laminate and sealed edges
: 15 colors
: mk 1 from 4,090 EUR (net plus devices)
: mk 3 from 1,260 EUR (net)
For further information see http://miniki.eu/en/home.html

bulthaup b1 kitchen with island and corner barter arrangement. Exposed brickwork add colour and texture to the space ensuring the white kitchen doesn't appear too stark.
Darren Chung
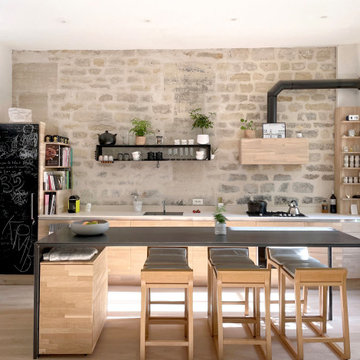
Restructuration complète d'une maison de ville.
ÉTAT DES LIEUX: Construite dans un ancien atelier, la maison s’élève sur trois niveaux + mezzanines. Idéalement située en plein centre ville, en secteur sauvegardé, elle est en bon état mais comporte des défauts.
MISSION: Nous sommes intervenus pour repenser les espaces, maximiser la circulation de la lumière naturelle dans toute la maison, l'adapter au mode de vie des occupants. Le style atelier d’origine a été volontairement conservé et affirmé.
Ici, au rez-de-chaussée, le mur en pierre d’origine a été mis en valeur côté cuisine ; du mobilier en acier noir a été dessiné et créé sur mesure, de même que les façades des meubles en chêne lamellé-collé. Une grande table haute en acier noir dessinée sur-mesure marque la frontière entre cuisine et salon. Pierre, acier noir et chêne clair rendent cette pièce de vie très chaleureuse.
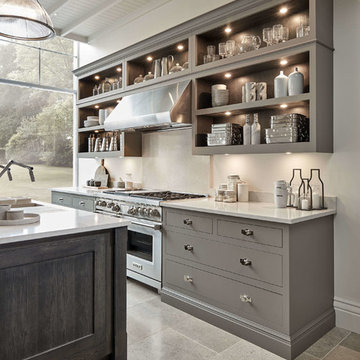
This modern grey kitchen is a perfect example of how a classic style can be used to create a modern industrial kitchen design. Updated with features such as square-cut frames and a smoked oak veneer, this kitchen features top-of-the-range appliances and strong, clean lines to create the industrial look.
The unique blend of Marjoram painted perimeter cabinets and the Smoked Oak veneer on the kitchen island creates a stunning industrial grey kitchen that is the ultimate in contemporary style, particularly when coupled with the Snowy Ibiza work surfaces.
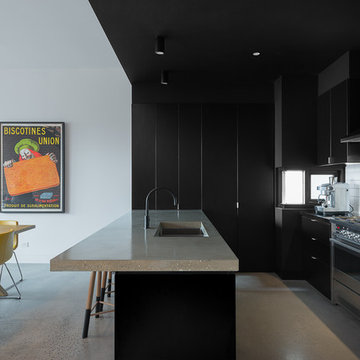
Black kitchen with plywood edging, concrete bench top, subway tile splash back.
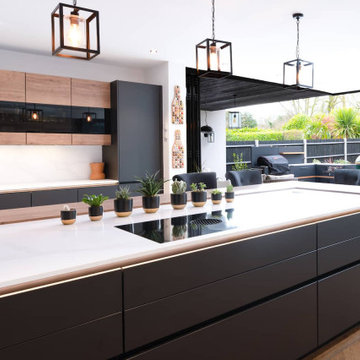
This contemporary, industrial-style dark grey kitchen was a major extension project for a family on the Watford Road. Our client wanted to transform their forever home into a perfect space for the family that is also great for entertaining friends.
We used a dark grey colour palette combined with industrial design elements while keeping things light and airy throughout. The massive kitchen island is the perfect spot for both daily meals and hosting parties, and we added pendant lights above it to make it the centrepiece of the entire space.
The handleless cabinets from Nobilia's Anti-Fingerprint line in Matt Graphite with Havana wood accents create an overall contemporary look. Meanwhile, Algarve Granite's polished quartz in Calacatta Luxo for worktops to lighten up and add a touch of elegance to the space. For appliances, we used Siemens, Quooker, Bora, and Fisher & Paykel. They aren't just stylish — they're easy to use and functional too!
We also renovated their pantry and boot room to go along with the new kitchen. This major project would not have been possible without the help of Revamp Home Improvements.

German Manufactured kitchens , The interplay of light and dark colours, as well as frame and smooth fronts leave nothing to be desired. Handleless This kitchen shows that the combination of both versions is also a real eye-catcher. Caesarstone line of Turbine Grey Stone
Industrial Kitchen with an Integrated Sink Design Ideas
8
