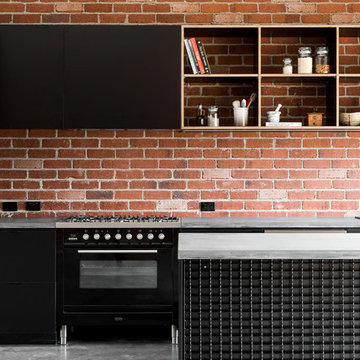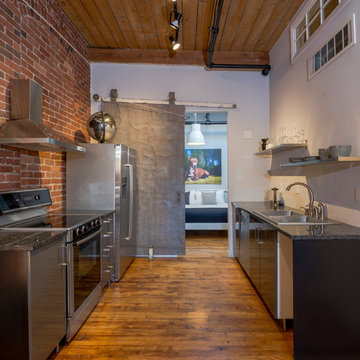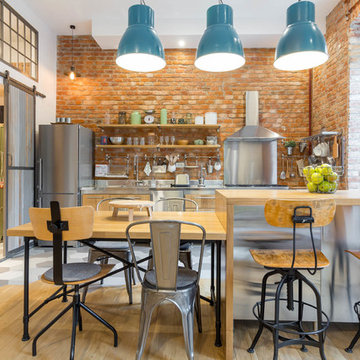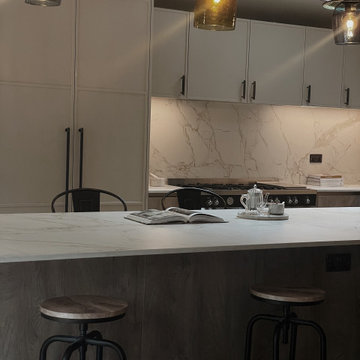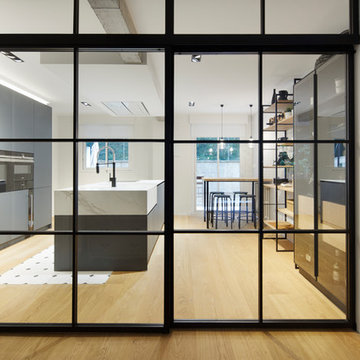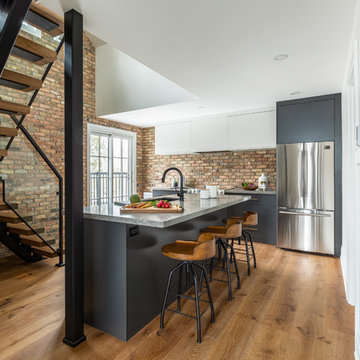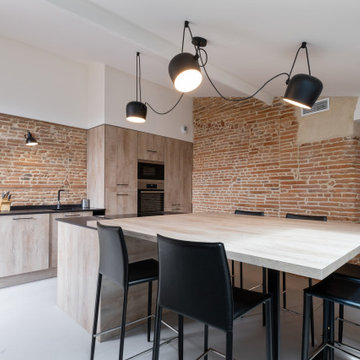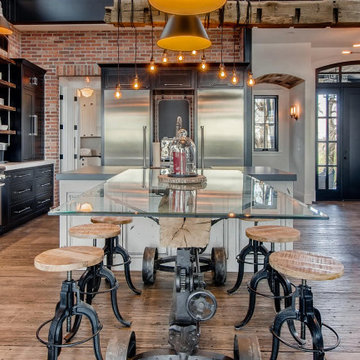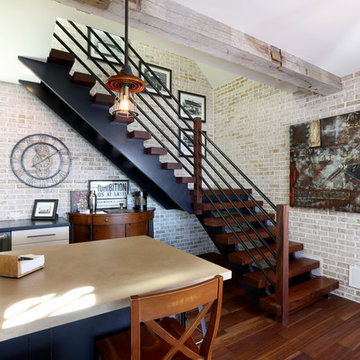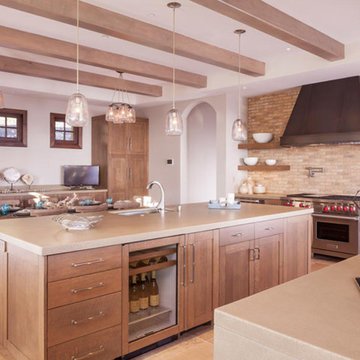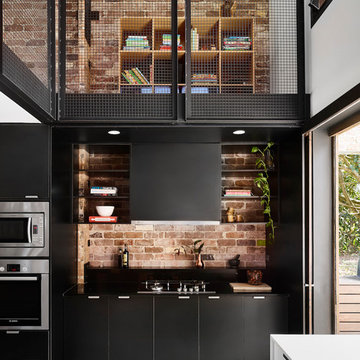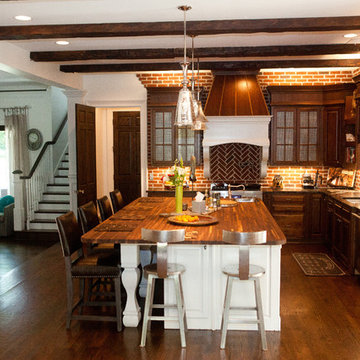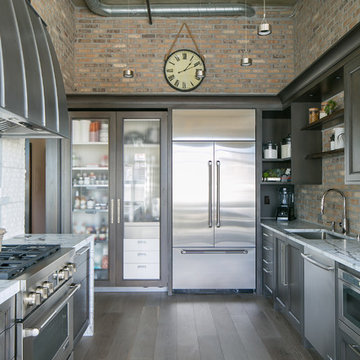Industrial Kitchen with Brick Splashback Design Ideas
Refine by:
Budget
Sort by:Popular Today
141 - 160 of 918 photos
Item 1 of 3
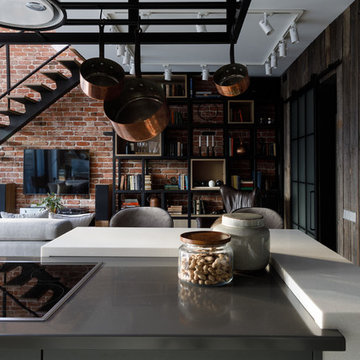
Дизайнеры: Анна Пустовойтова (студия @annalenadesign) и Екатерина Ковальчук (@katepundel). Фотограф: Денис Васильев. Плитка из старого кирпича и монтаж кирпичной кладки: BrickTiles.Ru. Интерьер опубликован в журнале AD в 2018-м году (№175, август).
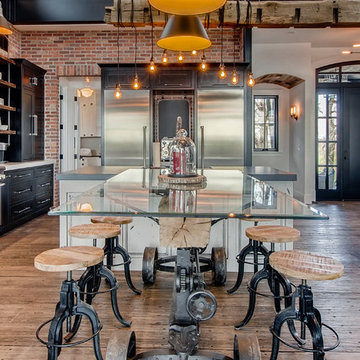
Inset Perimeter - Clear Select Alder Black - Onyx with Midnight Base Toner
European Frameless Island - Rustic Knotty Alder - Aspen White Paint, a heavy black glaze, medium distressing and medium sandthrough
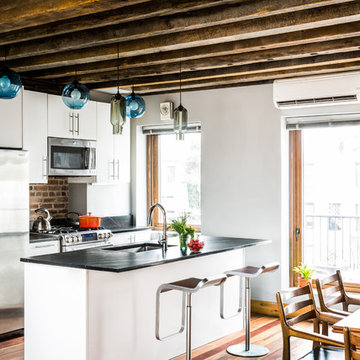
Gut renovation of 1880's townhouse. New vertical circulation and dramatic rooftop skylight bring light deep in to the middle of the house. A new stair to roof and roof deck complete the light-filled vertical volume. Programmatically, the house was flipped: private spaces and bedrooms are on lower floors, and the open plan Living Room, Dining Room, and Kitchen is located on the 3rd floor to take advantage of the high ceiling and beautiful views. A new oversized front window on 3rd floor provides stunning views across New York Harbor to Lower Manhattan.
The renovation also included many sustainable and resilient features, such as the mechanical systems were moved to the roof, radiant floor heating, triple glazed windows, reclaimed timber framing, and lots of daylighting.
All photos: Lesley Unruh http://www.unruhphoto.com/

Open Plan view into eat in kitchen with horizontal V groove cabinets, Frosted glass garage doors, Steel and concrete table/ worktop, all exposed plywood ceiling with suspended and wall mount lighting. Board formed concrete walls at fireplace, concrete floors tiles.
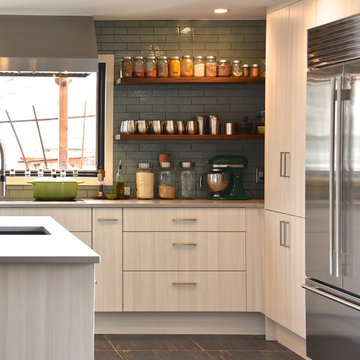
Custom walnut table, leather chairs, stainless appliances and textured melamine cabinet fronts - make up a mix of low sheen textures.
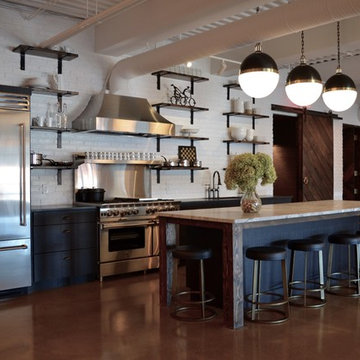
Location of Project: SARATOGA SPRINGS
Type of Project: KITCHEN, BAR, BUTLERS
Style of Project: MODERN INDUSTRIAL
Cabinetry: WOOD-MODE 84 (Frameless), BROOKHAVEN 1 (Frameless), WOLF
Wood and Finish, Kitchen: OOLONG EURO SAWN OAK, WOOD-MODE
Wood and Finish, Bar: CHERRY WITH RATTAN INSERTS, BROOKHAVEN
Door: KITCHEN- VANGUARD; BAR-BRIDGEPORT
Countertop: GRANITE AND BLACK CHERRY
Other Design Elements:
Oolong Euro Sawn Oak
Rattan inserts
Massive live edge conference table
Professional Bluestar appliances
Custom sliding doors, bar top, shelves and island legs built by Urban Industrial Design.
Industrial Kitchen with Brick Splashback Design Ideas
8
