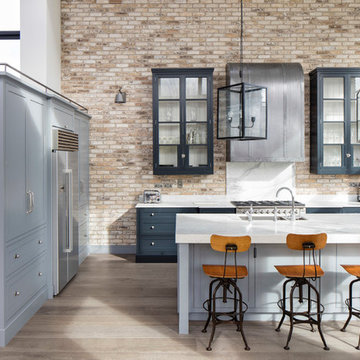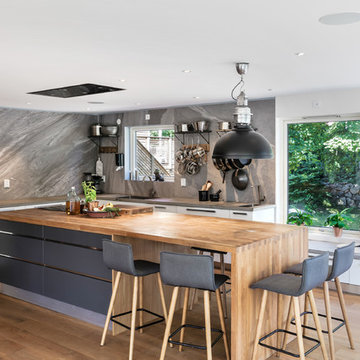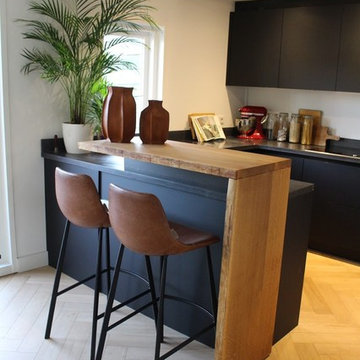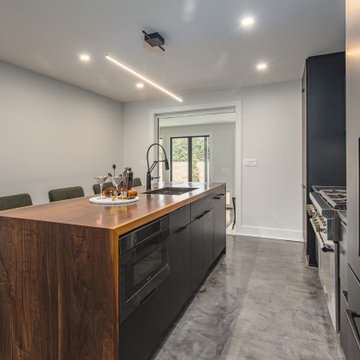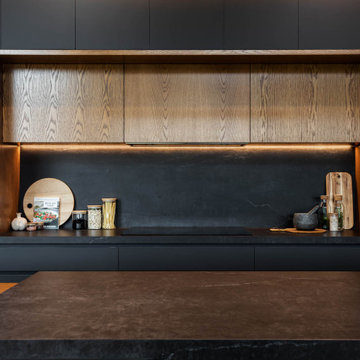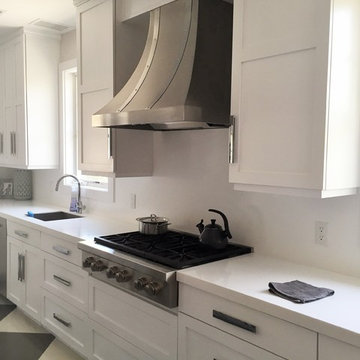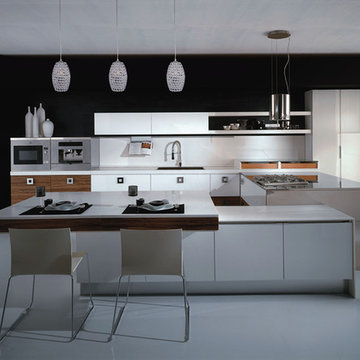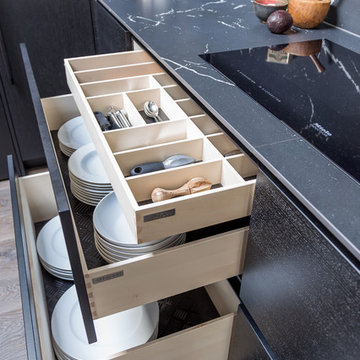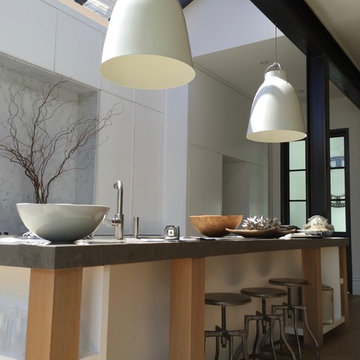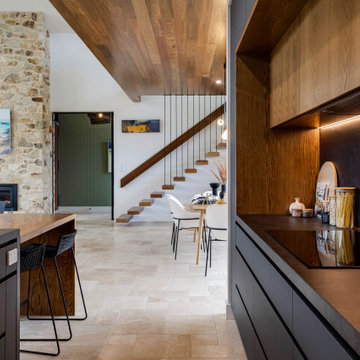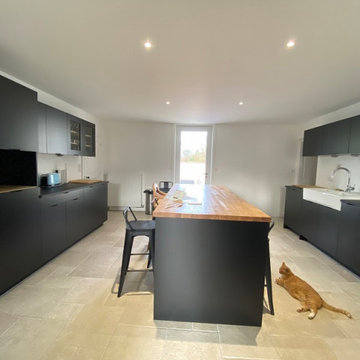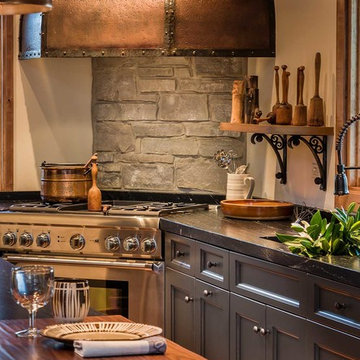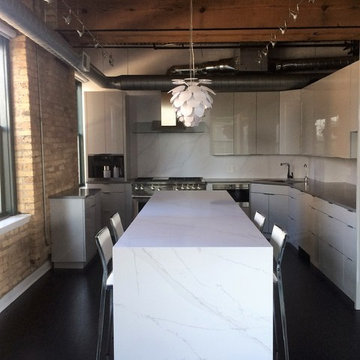Industrial Kitchen with Stone Slab Splashback Design Ideas
Refine by:
Budget
Sort by:Popular Today
121 - 140 of 375 photos
Item 1 of 3
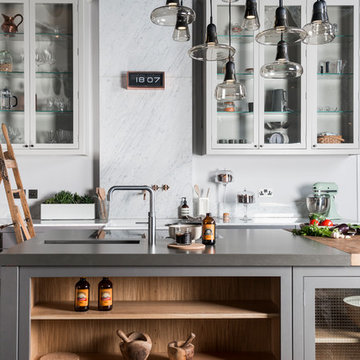
The island includes at one end a food preparation area with a water trough. This contemporary take on the prep sink provides a wonderful area for food preparation without sacrificing the industrial core of the design.
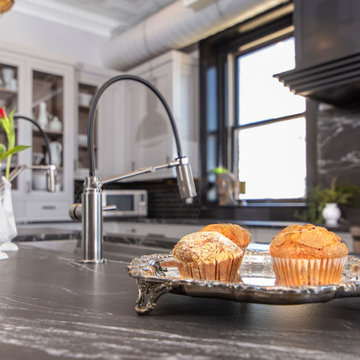
Loft apartments have always been popular and they seem to require a particular type of styled kitchen. This loft space has embraced the industrial feel with original tin exposed ceilings. The polish of the granite wall and the sleek matching granite countertops provide a welcome contrast in this industrial modern kitchen. Adding the elements of natural wood drawers inside the island is just one of the distinguished statement pieces inside the historic building apartment loft space.
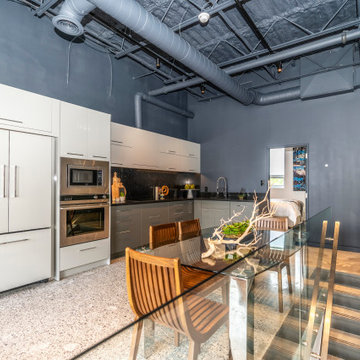
What an amazing loft/condo - welcome to urban living!
Photo Credit Alex @ VideoListings.ca
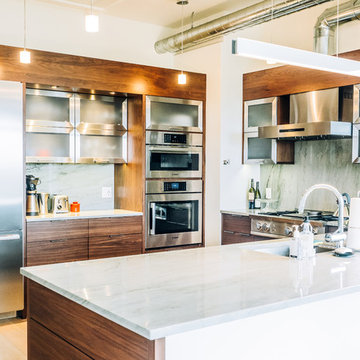
Recently finished this gorgeous kitchen in a remodel at Boulder's Peloton complex, and the owners' good taste is definitely showing! Check out the buttery horizontal-grain walnut drawers and doors, stainless steel and glass cabinet doors with Blum Aventos hinges, BlueStar cooktop with a Proline vent hood, stainless Bosch Home counter-depth fridge, matching wall oven and microwave, and quartzite countertops and matching backsplash. If the meals taste as good as this kitchen looks, we'll all be proud.
Photo: Mallory Kates
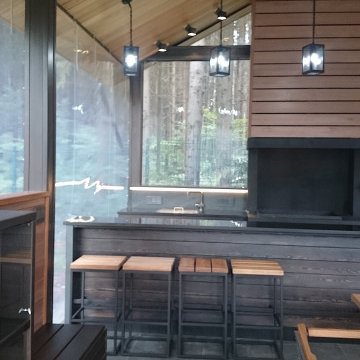
Беседка–барбекю 60 м2.
Беседка барбекю проектировалась на имеющемся бетонном прямоугольном основании. Желанием заказчика было наличие массивного очага и разделочных поверхностей для максимально комфортной готовки, обеденного стола на 12 человек и мест для хранения посуды и инвентаря. Все элементы интерьера беседки выполнены по индивидуальному проекту. Особенно эффектна кухня, выполненная из чугуна с отделкой термодеревом. Мангал, размером 1.2*0.6 м , также индивидуален не только по дизайну, но и по функциям ( подъёмная чаша с углем, система поддува и пр.). Мебель и стол выполнены из термолиственницы. На полу плитка из натурального сланца. Позднее было принято решение закрыть внешние стены беседки прозрачными подъёмными панелями, что позволяет использовать её в любую погоду. Благодаря применению природных материалов, беседка очень органично вписалась в окружающий пейзаж.
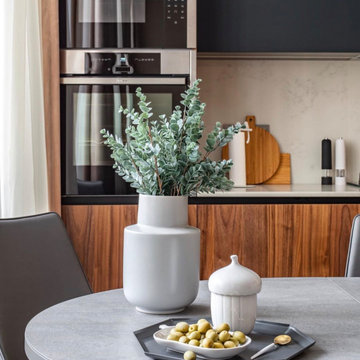
Дизайн проект кухни-гостиной в современном лофте. Особый стиль проекту задаёт темное дерево на контрасте с ровными белыми стенами.
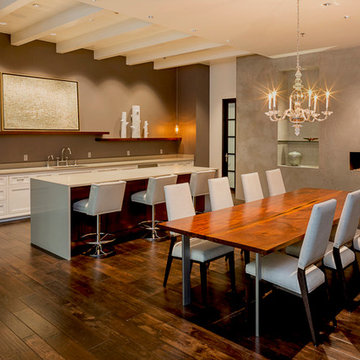
This series of photos are of the O'Donnell group Realty space in the Pearl district of Portland. this is kitchen/meeting room area incorporating an island, floating shelves, baton and beam ceiling and concealed appliances, a custom conference table, and fireplace wall done in a plaster to emulate an industrial cement wall.
The just completed space was a total build out from the existing, unfinished shell.
The brief was to create an environment that felt part industrial loft, and part vintage home brought up to date, creating an office space that could serve both as a meeting place, an art space and place to conduct business.
Industrial Kitchen with Stone Slab Splashback Design Ideas
7
