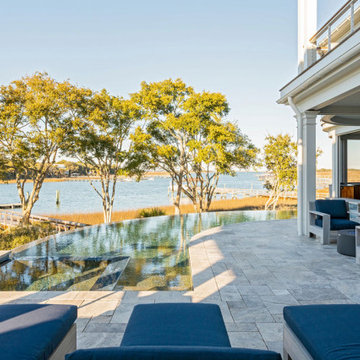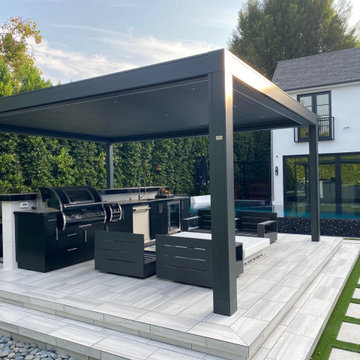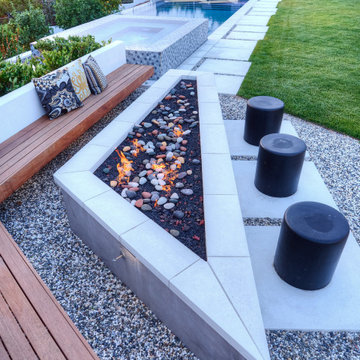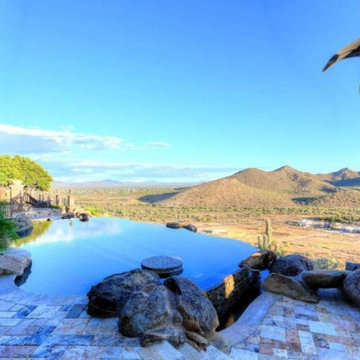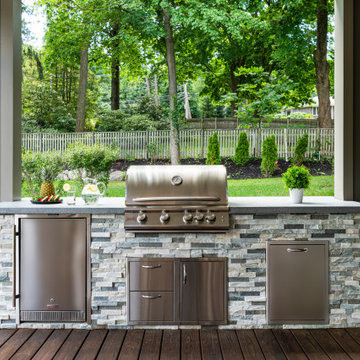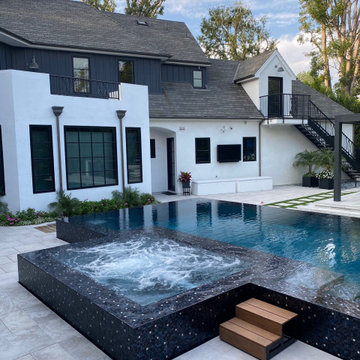Infinity Pool Design Ideas with with a Pool
Refine by:
Budget
Sort by:Popular Today
1 - 20 of 919 photos
Item 1 of 3
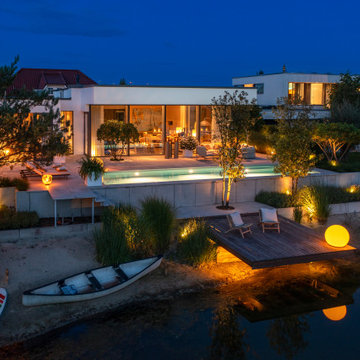
Seepanorama Deluxe!
Harmonisches Design trifft Seeblick.
Ein Pool, der sich mit dem See verbindet – für Ästheten, die nahtlose Übergänge und exklusive Ausblicke schätzen.

The client's came to us wanting a design that was going to open up their small backyard and give them somewhere for their family to enjoy and entertain for many years to come.
This project presented many technical challenges due to the levels required to comply with various building regulations. Clever adaptations such privacy screens, floating deck entry and hidden pool gate behind the raised feature wall were all design elements that make this project more suitable to the smaller area.
The main design feature that was a key to the functionality of this pool was the raised infinity edge, with the pool wall designed to comply with current pool barrier standards. With no pool fence between the pool and house the space appears more open with the noise of the water falling over the edge into a carefully concealed balance tank adding a very tranquil ambience to the outdoor area.
With the accompanying fire pit and sitting area, this space not only looks amazing but is functional all year round and the low maintenance fully automated pool cleaning system provides easy operation and maintenance.
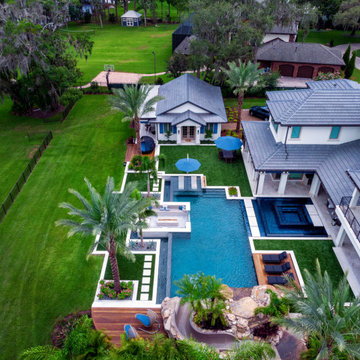
From above, the opportunities for enjoyment are on full display in this outdoor living space. With a pool, spa, fire pit and multiple lounging decks, the home offers plenty of excitement and water play.
Photography by Jimi Smith Photography.
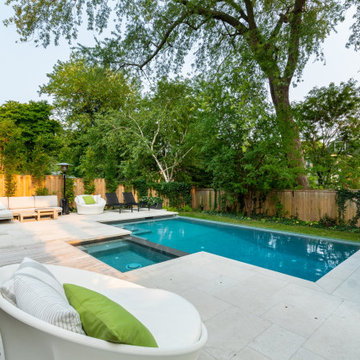
With the custom Gunite pool limited to 12’ x 24’, Betz recommended a visual negative edge. Infinity pools are often designed so the surface appears to merge with the background in the distance. This time it was to make the pool seem larger, especially when you are in it, by creating a spacious open feeling along one side.
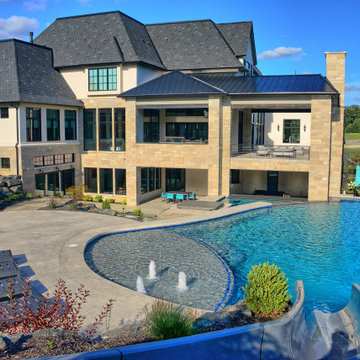
The rear of this home features dining and entertaining spaces, outdoor kitchen, huge pool with fountains and infinity edge, waterslide, swim -up bar and hot tub. There is also plenty of room for sunbathing and relaxation around the pool. The waterslide seems to disappear into the area as it winds through the rocks and landscaping.
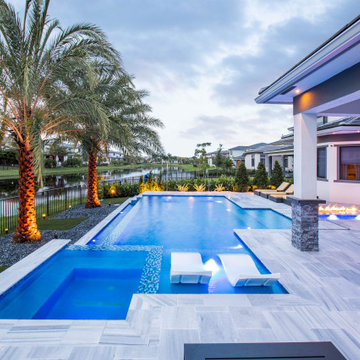
This project really utilizes backyard space because of its creativeness and ingenuity in design and construction. Some of the pool tucks into the back of the house flawlessly so that the pool doesn’t extend too far out. With bubblers, stepping stones leading to the outdoor kitchen, and parallel deck level fire feature, it’s the perfect introduction to it’s vanishing edge feel. Custom tile and lighting accentuates the pool and backyard perfectly while the house is custom lit as well.
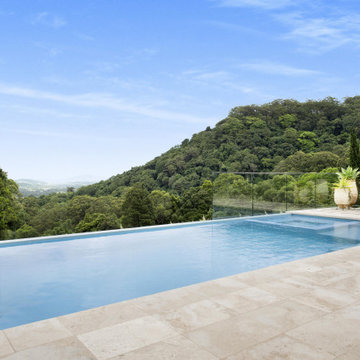
Pool with a view in our Kiama renovation. The pool was a new addition, we used a waterfall edge to better enjoy the view and take advantage of the terrain on site.
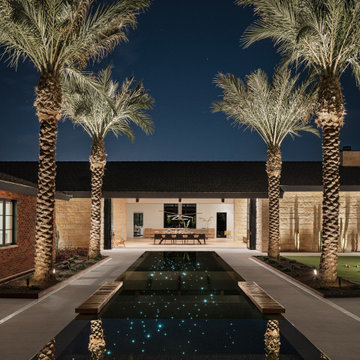
Star lights inside the pool help mirror the sky above. Floating benches on each side of the pool align with the window wall systems of the historic home and barn beyond.
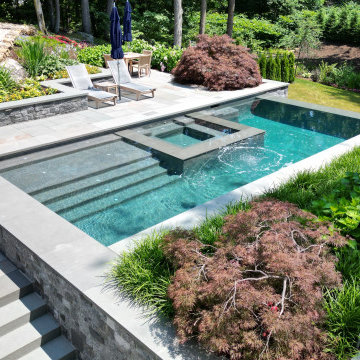
A vanishing edge pool and waterfall are focal points for a constraint-driven project governed by a wetlands and associated no-build zone, extensive rock outcrops, steep slopes, and a small, tough-to-access work area. A team of consultants was required in order to obtain variances and other approvals across multiple agencies and meetings. The end result is a beautiful outdoor living space that expresses the architecture and utility of the owner's home into a highwater garden for relaxation and enjoyment.
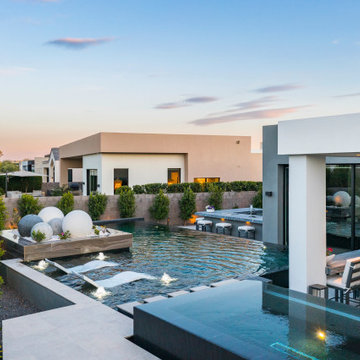
Introducing our sleek and luxurious new backyard design project! This project features:
• Stunning water features
• Gorgeous plantings
• Outdoor kitchen
• Spacious dining area
• Relaxing spa
• Cozy fire feature
• Beautiful modern spheres
Visit the link to get started!
www.lavenderlandscape.com
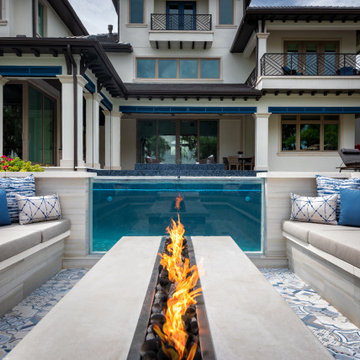
The Ryan Hughes Design team seized every opportunity to insert fun and entertainment in the design of Keystone Falls. The acrylic window between the pool and the fire pit wasn’t just a cool but unexpected vantage point; it also checked the box for family entertainment. It is a playful element for the kids from which they can watch each other swim or make faces at the adults seated around the American Fireglass custom built fire pit. Dune floor tile coordinates with the designer pillows. Pool window wall by Aquatic Glazing.
Photography by Jimi Smith Photography.
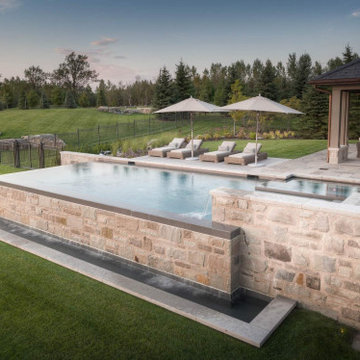
With this pool’s surface higher than the sloping terrain, the tall exposed sides serve as zero edge spill walls. The shallow catch basin below is not classified as a pool, so does not require surrounding fencing. This allows a clean unencumbered infinity view to the horizon.
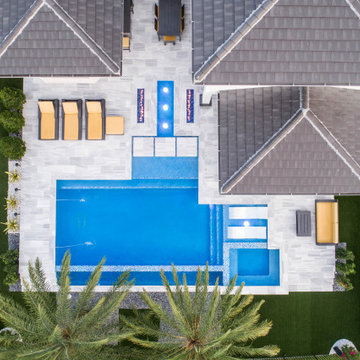
This project really utilizes backyard space because of its creativeness and ingenuity in design and construction. Some of the pool tucks into the back of the house flawlessly so that the pool doesn’t extend too far out. With bubblers, stepping stones leading to the outdoor kitchen, and parallel deck level fire feature, it’s the perfect introduction to it’s vanishing edge feel. Custom tile and lighting accentuates the pool and backyard perfectly while the house is custom lit as well.
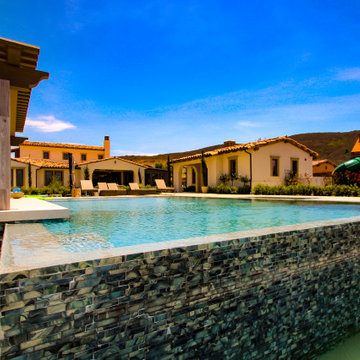
This stunning outdoor living project redefines luxury and leisure, creating a private oasis that centers around an expansive perimeter overflow pool with a mesmerizing vanishing edge. A sophisticated swim-up bar and lounge area complement the aquatic masterpiece, offering a perfect setting for relaxation and social gatherings.
Adjacent to the pool is a state-of-the-art outdoor kitchen and bar, equipped with modern amenities and a large TV wall, ensuring entertainment and culinary excellence are always within reach. A spacious covered dining area provides a sheltered space for alfresco meals and celebrations, enhancing the outdoor living experience.
Designed to maximize the enjoyment of outdoor spaces, this project seamlessly blends luxury, functionality, and natural beauty into a cohesive and inviting environment, making it an ultimate backyard experience.
Infinity Pool Design Ideas with with a Pool
1
