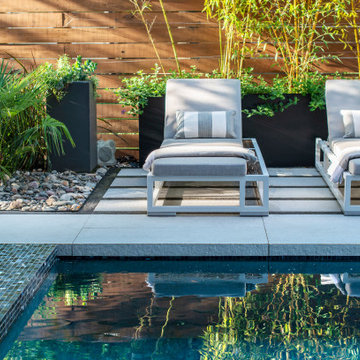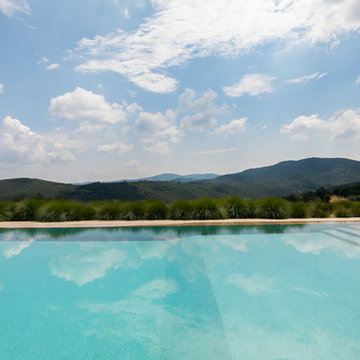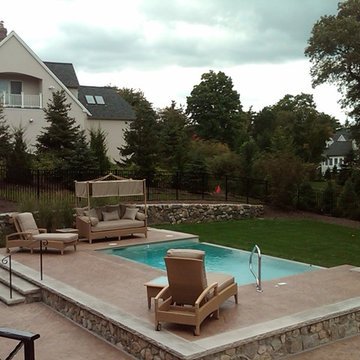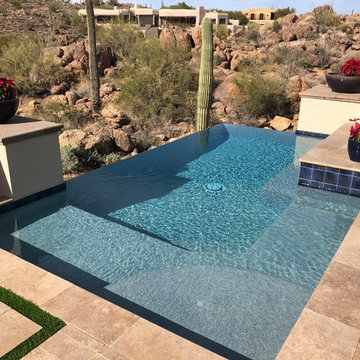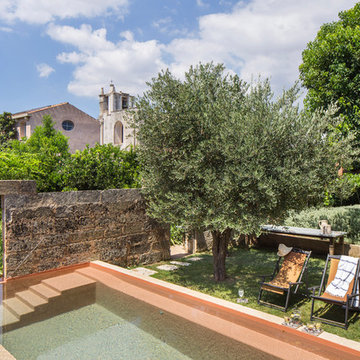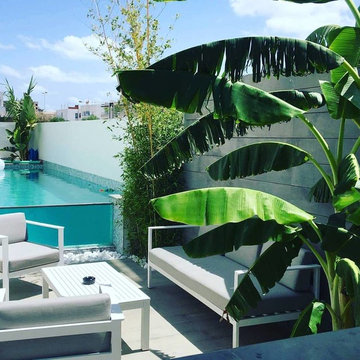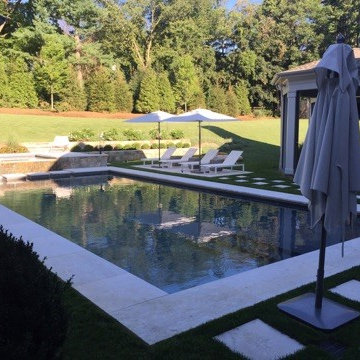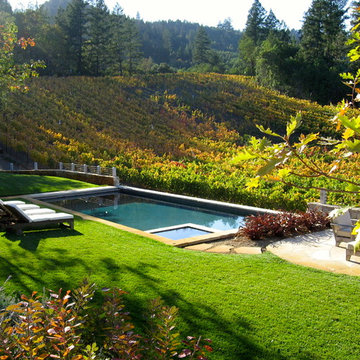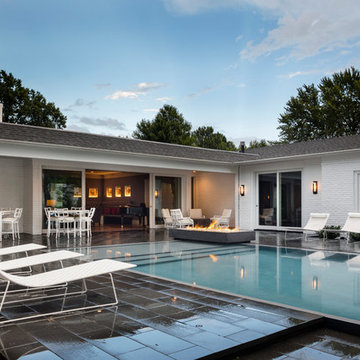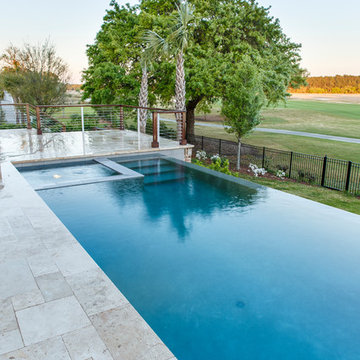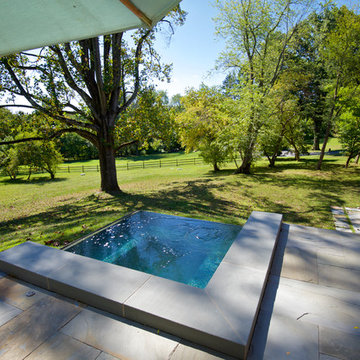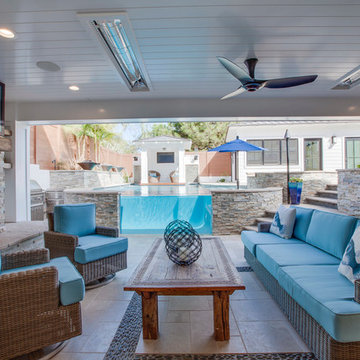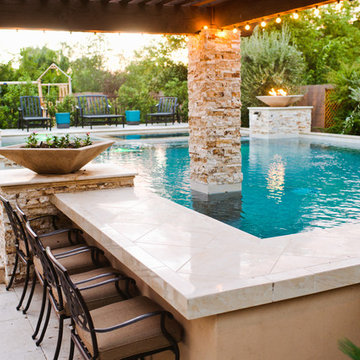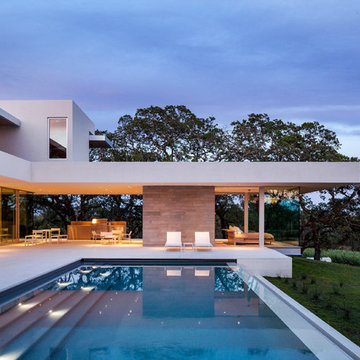Infinity Pool Design Ideas with Natural Stone Pavers
Refine by:
Budget
Sort by:Popular Today
21 - 40 of 5,531 photos
Item 1 of 3
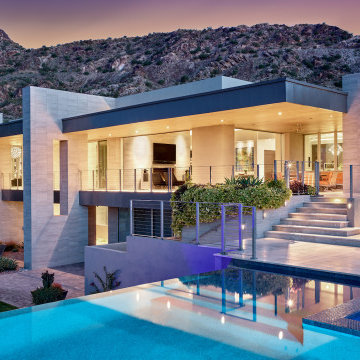
With nearly 14,000 square feet of transparent planar architecture, In Plane Sight, encapsulates — by a horizontal bridge-like architectural form — 180 degree views of Paradise Valley, iconic Camelback Mountain, the city of Phoenix, and its surrounding mountain ranges.
Large format wall cladding, wood ceilings, and an enviable glazing package produce an elegant, modernist hillside composition.
The challenges of this 1.25 acre site were few: a site elevation change exceeding 45 feet and an existing older home which was demolished. The client program was straightforward: modern and view-capturing with equal parts indoor and outdoor living spaces.
Though largely open, the architecture has a remarkable sense of spatial arrival and autonomy. A glass entry door provides a glimpse of a private bridge connecting master suite to outdoor living, highlights the vista beyond, and creates a sense of hovering above a descending landscape. Indoor living spaces enveloped by pocketing glass doors open to outdoor paradise.
The raised peninsula pool, which seemingly levitates above the ground floor plane, becomes a centerpiece for the inspiring outdoor living environment and the connection point between lower level entertainment spaces (home theater and bar) and upper outdoor spaces.
Project Details: In Plane Sight
Architecture: Drewett Works
Developer/Builder: Bedbrock Developers
Interior Design: Est Est and client
Photography: Werner Segarra
Awards
Room of the Year, Best in American Living Awards 2019
Platinum Award – Outdoor Room, Best in American Living Awards 2019
Silver Award – One-of-a-Kind Custom Home or Spec 6,001 – 8,000 sq ft, Best in American Living Awards 2019
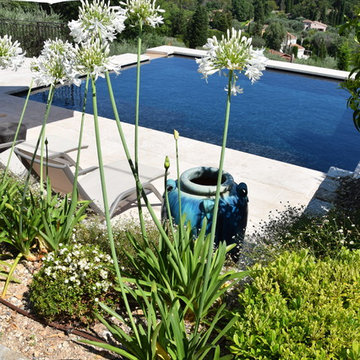
On sort du sauna, on s'étire sur la terrasse et on a qu'une envie: plonger dans la piscine ....
Juste en contrebas de la maison, voici la continuation de l'espace bien-être crée dans la maison.
Magnifique !
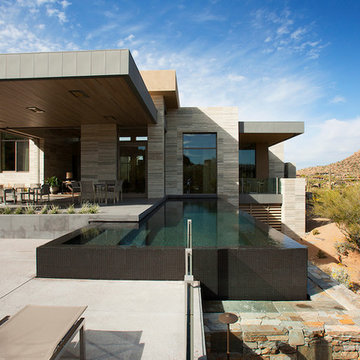
The primary goal for this project was to craft a modernist derivation of pueblo architecture. Set into a heavily laden boulder hillside, the design also reflects the nature of the stacked boulder formations. The site, located near local landmark Pinnacle Peak, offered breathtaking views which were largely upward, making proximity an issue. Maintaining southwest fenestration protection and maximizing views created the primary design constraint. The views are maximized with careful orientation, exacting overhangs, and wing wall locations. The overhangs intertwine and undulate with alternating materials stacking to reinforce the boulder strewn backdrop. The elegant material palette and siting allow for great harmony with the native desert.
The Elegant Modern at Estancia was the collaboration of many of the Valley's finest luxury home specialists. Interiors guru David Michael Miller contributed elegance and refinement in every detail. Landscape architect Russ Greey of Greey | Pickett contributed a landscape design that not only complimented the architecture, but nestled into the surrounding desert as if always a part of it. And contractor Manship Builders -- Jim Manship and project manager Mark Laidlaw -- brought precision and skill to the construction of what architect C.P. Drewett described as "a watch."
Project Details | Elegant Modern at Estancia
Architecture: CP Drewett, AIA, NCARB
Builder: Manship Builders, Carefree, AZ
Interiors: David Michael Miller, Scottsdale, AZ
Landscape: Greey | Pickett, Scottsdale, AZ
Photography: Dino Tonn, Scottsdale, AZ
Publications:
"On the Edge: The Rugged Desert Landscape Forms the Ideal Backdrop for an Estancia Home Distinguished by its Modernist Lines" Luxe Interiors + Design, Nov/Dec 2015.
Awards:
2015 PCBC Grand Award: Best Custom Home over 8,000 sq. ft.
2015 PCBC Award of Merit: Best Custom Home over 8,000 sq. ft.
The Nationals 2016 Silver Award: Best Architectural Design of a One of a Kind Home - Custom or Spec
2015 Excellence in Masonry Architectural Award - Merit Award
Photography: Dino Tonn
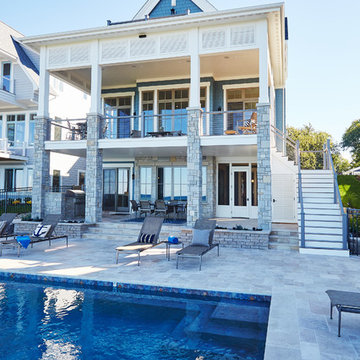
Designed with an open floor plan and layered outdoor spaces, the Onaway is a perfect cottage for narrow lakefront lots. The exterior features elements from both the Shingle and Craftsman architectural movements, creating a warm cottage feel. An open main level skillfully disguises this narrow home by using furniture arrangements and low built-ins to define each spaces’ perimeter. Every room has a view to each other as well as a view of the lake. The cottage feel of this home’s exterior is carried inside with a neutral, crisp white, and blue nautical themed palette. The kitchen features natural wood cabinetry and a long island capped by a pub height table with chairs. Above the garage, and separate from the main house, is a series of spaces for plenty of guests to spend the night. The symmetrical bunk room features custom staircases to the top bunks with drawers built in. The best views of the lakefront are found on the master bedrooms private deck, to the rear of the main house. The open floor plan continues downstairs with two large gathering spaces opening up to an outdoor covered patio complete with custom grill pit.
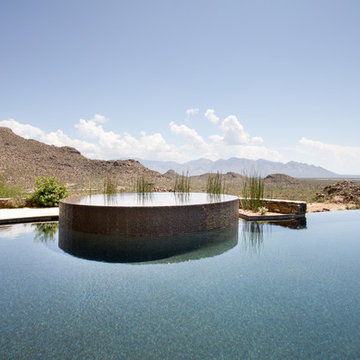
This infinity pool and spa is designed to take advantage of the incredible views.
Photo by Robinette Architects, Inc.
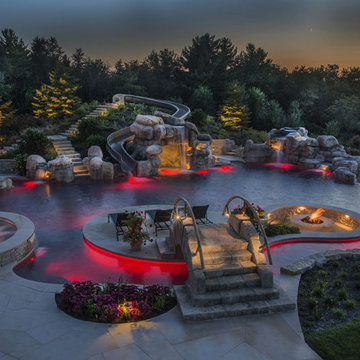
Request Free Quote
This amazing home features a backyard patio and pool area with a spectacular custom pool with many features including island which feature sitting areas and fire pit a spa as well as incredible slide which goes into the swimming pool. The pool measures roughly 2300 square feet, and has a deep end of 10'0". The spa is raised and has 12 therapy heads. There is LED colored lighting throughout the project. There is a 300 square foot zero depth beach entry into the pool with agitator jets to keep the water moving. There is also a sunshelf within the pool. The lazy river wraps around the sunken island, and the current in the lazy river is propelled by a commercial waterpark quality pumping system. The sunken island has lighting, a fire pit, and a bridge connecting it to the decking area. There is an infinity edge on one edge of the pool. The pool also has an in-floor cleaning system to keep it clean and sanitary. The swimming pool also has the ability to change colors at night utilizing the amazing LED lighting system. The pool and spa exposed aggregate finish is French Gray color. The slide that cascades down the grotto is custom built. The waterfall grotto also provide a thrilling jump off point into the deepest part of the pool. This amazing backyard was designed and built for a home in Bull Valley Illinois.
Infinity Pool Design Ideas with Natural Stone Pavers
2
