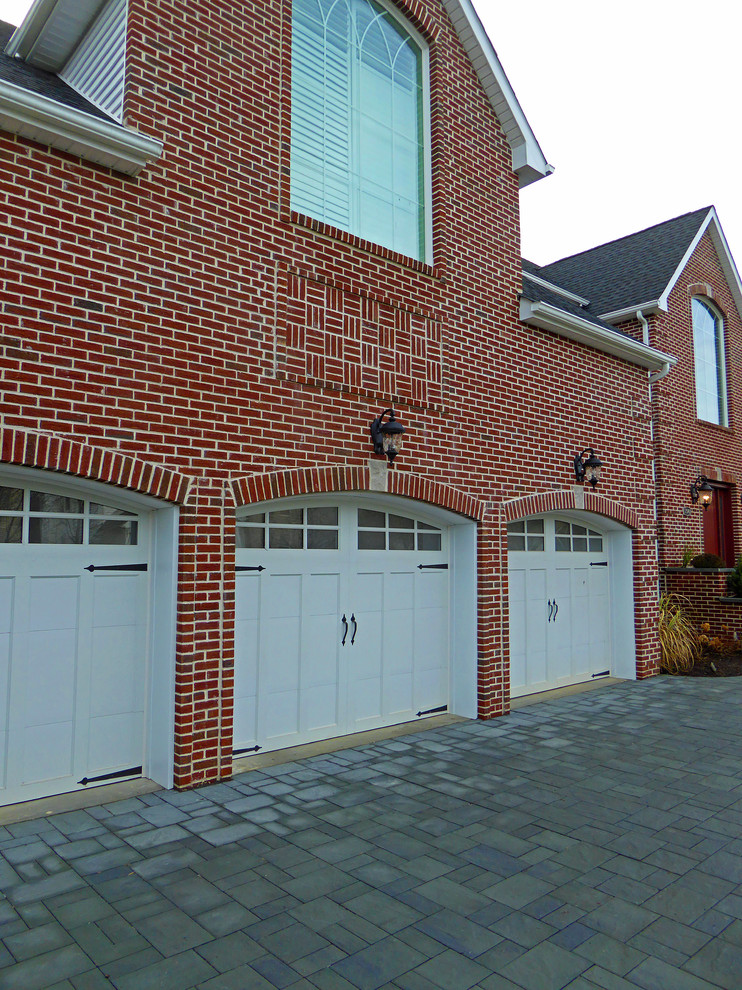
J. Residence
This house, located in Parsippany, New Jersey, is a variation on a center hall colonial home. The owner loves to cook and entertain and had a strong desire to have an open plan for the entire rear of the residence. The oversized kitchen flows right into the dining area and continues into the family room giving approximately 70 feet of open floor plan. Other features on the first floor include an "adult living room" for privacy, a study, a two story foyer, a mudroom area and a three car garage. The second floor features four bedrooms paired in a fashion allowing for two jack and jill bathrooms, a master bedroom suite with oversized his and hers walk-in closets along with a masterbath with an oversized arched feature window above the garage. The front exterior is a red brick with quoining and a decorative motif over the arched garage doors. It is complemented with a bluestone porch and walkway. The rear of the residence has an expansive yard, great for parties, and features a beautiful patio and a bocci ball court.
