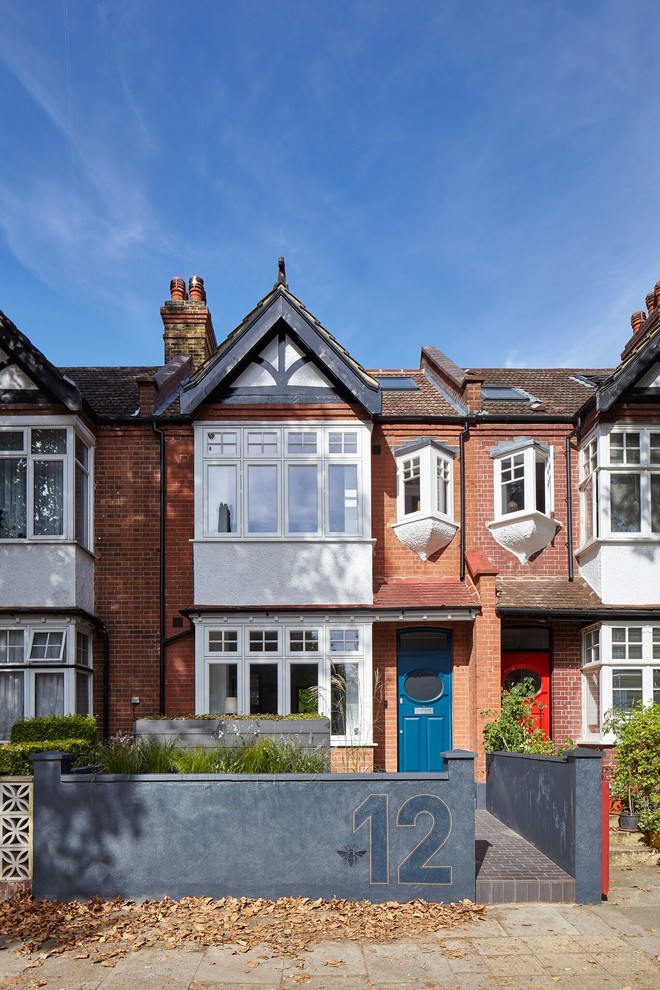
Kennington House
Low-energy refurbishment of a Victorian terraced house including open-plan family living space, loft extension and garden works.
The brief of the project was to create a comfortable, energy-efficient family home with a modern and airy feel. The original house was tight and dark and had not been maintained for a number of decades. Original features had been lost, offering a blank canvas for a modern approach.
The interior scheme interprets Victorian opulence through the colour scheme while working with restrained architectural elements such as minimalist stairs, concrete surfaces and floor-to-ceiling doors through-out. The stairs are one of the key features of the house.
Photo: Andy Stagg

Hochbeet Sichtschutz