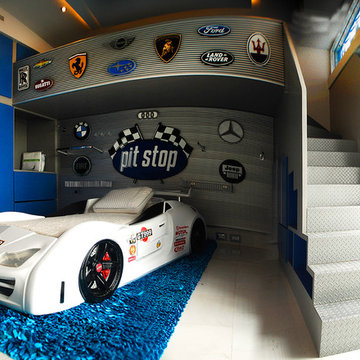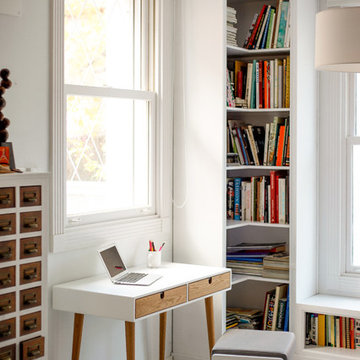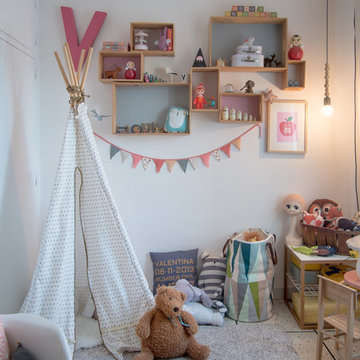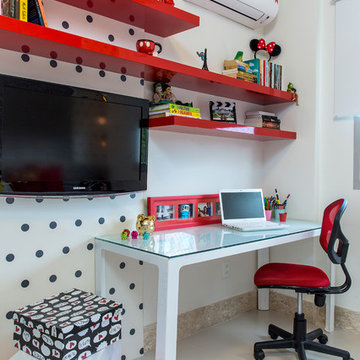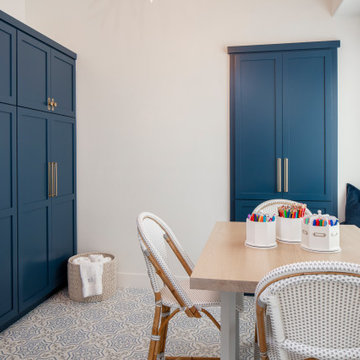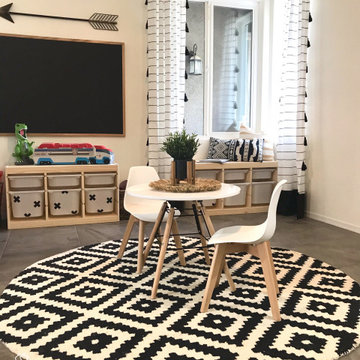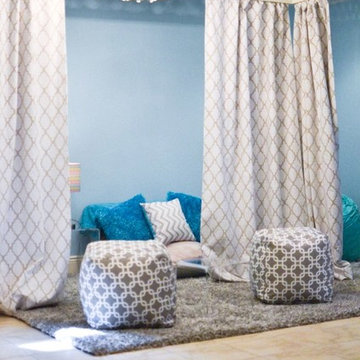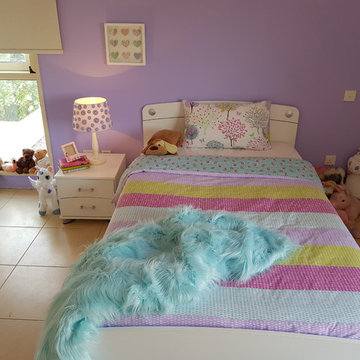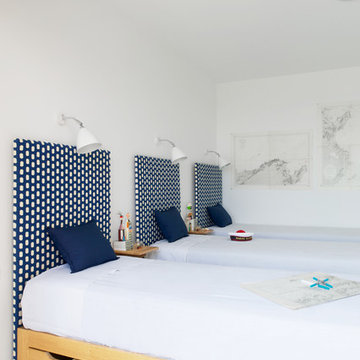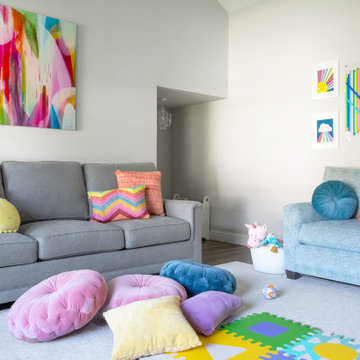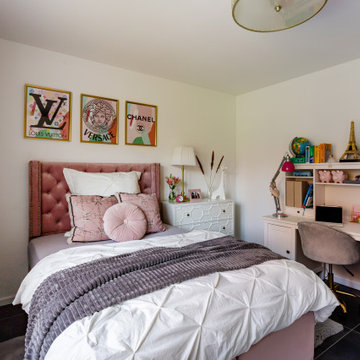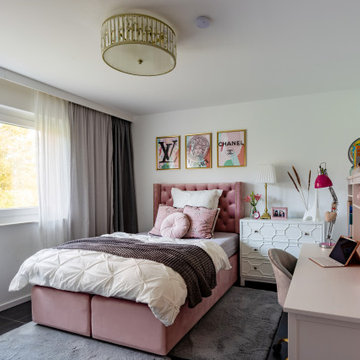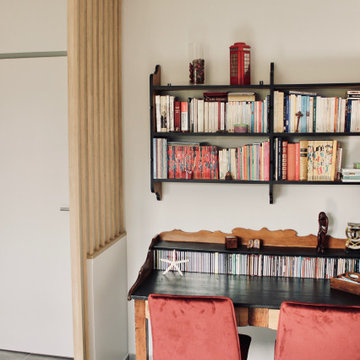Kids' Room Design Ideas with Slate Floors and Ceramic Floors
Refine by:
Budget
Sort by:Popular Today
1 - 20 of 559 photos
Item 1 of 3

Flannel drapes balance the cedar cladding of these four bunks while also providing for privacy.

All Cedar Log Cabin the beautiful pines of AZ
Custom Log Bunk Beds
Photos by Mark Boisclair
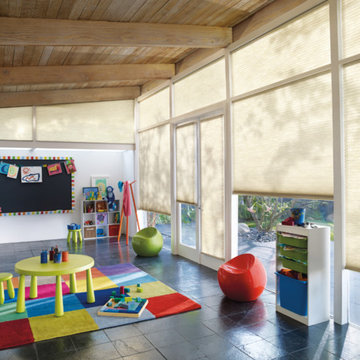
Bru’s House of Color was established in April 1961 by Charles “Bru” Baker, hence the name. The store is currently owned and operated by Ray & Darlene Wiemer who purchased the business in 2000. We have been serving the community in the same location since 1963.
Each of our professionally trained staff members have been part of our family for a minimum of 10 years. We are a true professional paint store, not a paint department. Bru’s is your one-stop paint store for the professional or the “do it yourselfer”. We are here to assist you in any way we can: answering questions, determining proper products for each project, custom color matching as well as color consultations.
“Big Box Store selection and prices.”
In addition to all things paint, we are also able to provide custom window coverings– measuring and installation are part of our service. We can also bring our showroom to your home for a true professional consultation at no charge.
“Our most important product is service, and our most important customer is you.”
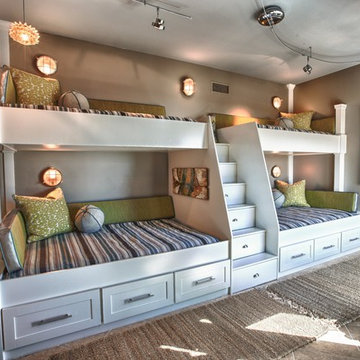
Custom built-in bunk beds: We utilized the length and unique shape of the room by building a double twin-over-full bunk wall.

Les propriétaires ont hérité de cette maison de campagne datant de l'époque de leurs grands parents et inhabitée depuis de nombreuses années. Outre la dimension affective du lieu, il était difficile pour eux de se projeter à y vivre puisqu'ils n'avaient aucune idée des modifications à réaliser pour améliorer les espaces et s'approprier cette maison. La conception s'est faite en douceur et à été très progressive sur de longs mois afin que chacun se projette dans son nouveau chez soi. Je me suis sentie très investie dans cette mission et j'ai beaucoup aimé réfléchir à l'harmonie globale entre les différentes pièces et fonctions puisqu'ils avaient à coeur que leur maison soit aussi idéale pour leurs deux enfants.
Caractéristiques de la décoration : inspirations slow life dans le salon et la salle de bain. Décor végétal et fresques personnalisées à l'aide de papier peint panoramiques les dominotiers et photowall. Tapisseries illustrées uniques.
A partir de matériaux sobres au sol (carrelage gris clair effet béton ciré et parquet massif en bois doré) l'enjeu à été d'apporter un univers à chaque pièce à l'aide de couleurs ou de revêtement muraux plus marqués : Vert / Verte / Tons pierre / Parement / Bois / Jaune / Terracotta / Bleu / Turquoise / Gris / Noir ... Il y a en a pour tout les gouts dans cette maison !
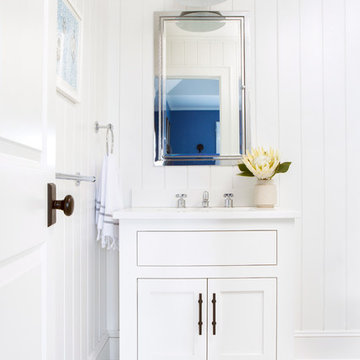
Architectural advisement, Interior Design, Custom Furniture Design & Art Curation by Chango & Co.
Photography by Sarah Elliott
See the feature in Domino Magazine
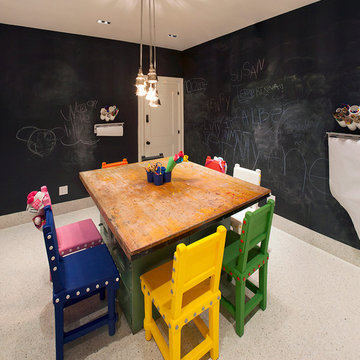
Interiors by Morris & Woodhouse Interiors LLC, Architecture by ARCHONSTRUCT LLC
© Robert Granoff
Kids' Room Design Ideas with Slate Floors and Ceramic Floors
1
