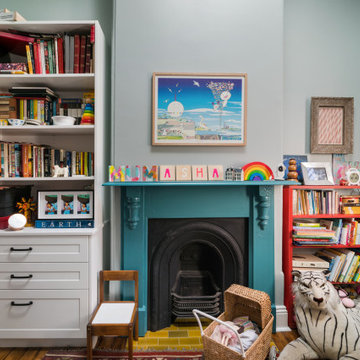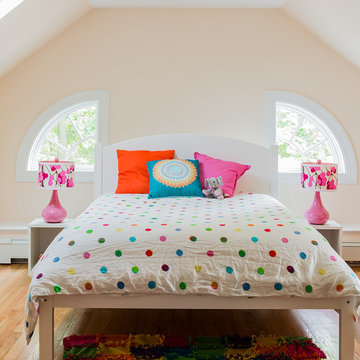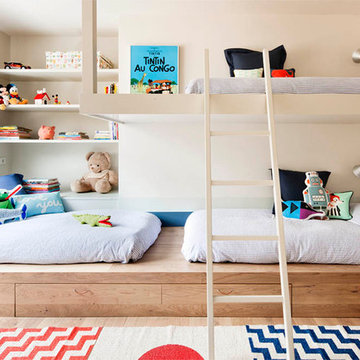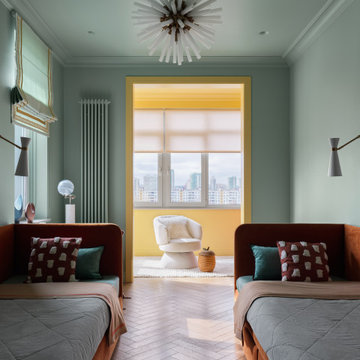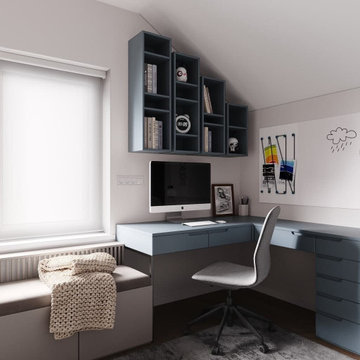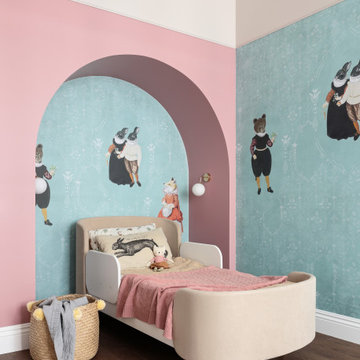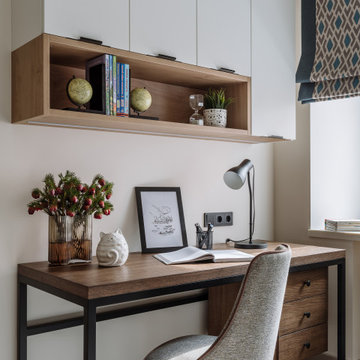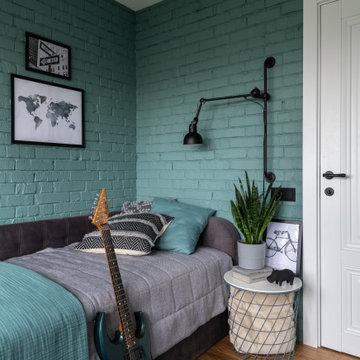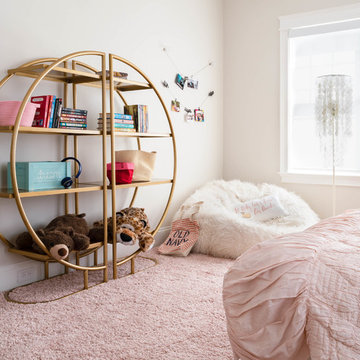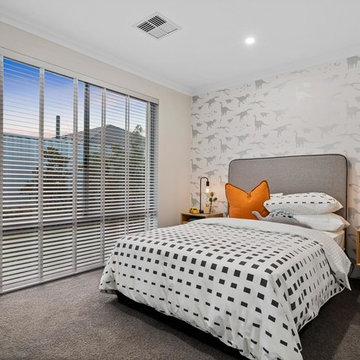Kids' Room Design Ideas with Beige Walls and Green Walls
Refine by:
Budget
Sort by:Popular Today
1 - 20 of 8,938 photos
Item 1 of 3
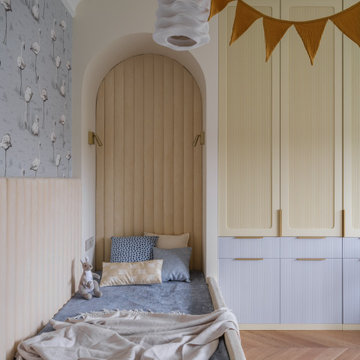
Детские комнаты для двух девочек тоже спроектированы в нежных оттенках, имеют много места для хранения и письменные столы для занятий и кровати, изголовье которых расположено в нише, для создания ощущения защищённости и комфорта. Подвесные светильники авторства ONG CEN KUANG, созданные из текстильных молний для одежды мы так же привезли сами для заказчиков с острова Бали.
Цветовая палитра проекта разнообразна, но в то же время отчасти сдержана. Нам хотелось добавить цветовые акценты, создать радостный, сочный интерьер, так подходящий по темпераменту заказчикам.

A classic, elegant master suite for the husband and wife, and a fun, sophisticated entertainment space for their family -- it was a dream project!
To turn the master suite into a luxury retreat for two young executives, we mixed rich textures with a playful, yet regal color palette of purples, grays, yellows and ivories.
For fun family gatherings, where both children and adults are encouraged to play, I envisioned a handsome billiard room and bar, inspired by the husband’s favorite pub.
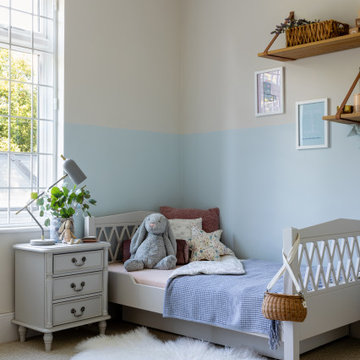
Country style girl's bedroom designer by London based interior designer, Joanna Landais oft Eklektik Studio, specialising in children's interiors.
Features rattan decor and country-inspired wallpaper. Soft textures and bright tones give India’s bedroom new feel that inspires country living and emulate the peacefulness of a farm. Accessorised with organic cotton cushions and sheepskin rug layered over carpet for a cosy and comfortable look.
Danish range of furniture ensures superior quality and timeless design for many years to come. Paired with wooden shelves and leather straps to complete the Country Design. Designed for Binky Felstead and featured in HELLO Magazine August 2020.

Builder: Falcon Custom Homes
Interior Designer: Mary Burns - Gallery
Photographer: Mike Buck
A perfectly proportioned story and a half cottage, the Farfield is full of traditional details and charm. The front is composed of matching board and batten gables flanking a covered porch featuring square columns with pegged capitols. A tour of the rear façade reveals an asymmetrical elevation with a tall living room gable anchoring the right and a low retractable-screened porch to the left.
Inside, the front foyer opens up to a wide staircase clad in horizontal boards for a more modern feel. To the left, and through a short hall, is a study with private access to the main levels public bathroom. Further back a corridor, framed on one side by the living rooms stone fireplace, connects the master suite to the rest of the house. Entrance to the living room can be gained through a pair of openings flanking the stone fireplace, or via the open concept kitchen/dining room. Neutral grey cabinets featuring a modern take on a recessed panel look, line the perimeter of the kitchen, framing the elongated kitchen island. Twelve leather wrapped chairs provide enough seating for a large family, or gathering of friends. Anchoring the rear of the main level is the screened in porch framed by square columns that match the style of those found at the front porch. Upstairs, there are a total of four separate sleeping chambers. The two bedrooms above the master suite share a bathroom, while the third bedroom to the rear features its own en suite. The fourth is a large bunkroom above the homes two-stall garage large enough to host an abundance of guests.

Основная задача: создать современный светлый интерьер для молодой семейной пары с двумя детьми.
В проекте большая часть материалов российского производства, вся мебель российского производства.
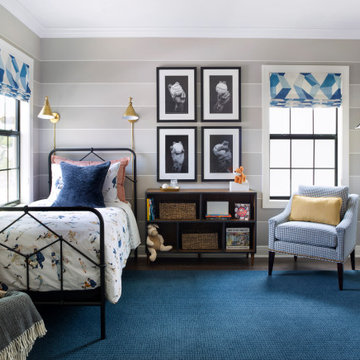
When you dad is a professional pitcher, it is pretty easy to decide that you want a baseball themed bedroom. Our client had various pitching grips photographed which are the focal point of this space and will be an heirloom for the family. Stripes in muted tones wrap around the entire room and will be a backdrop as the little boy grows up. A classic iron bed topped with vintage baseball themed bedding add subtle color and pattern. Reading lamps above the bed make bedtime story time easy.

Flannel drapes balance the cedar cladding of these four bunks while also providing for privacy.
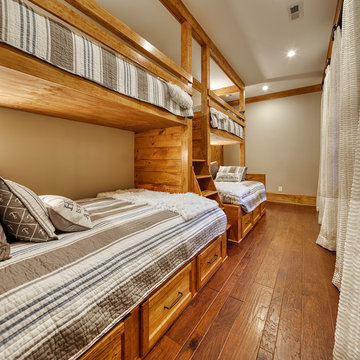
Modern functionality meets rustic charm in this expansive custom home. Featuring a spacious open-concept great room with dark hardwood floors, stone fireplace, and wood finishes throughout.
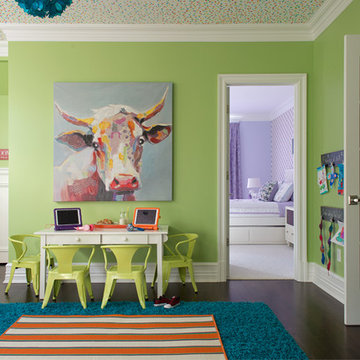
The kids rule this wing of the house and the color palette reflects the main priority: FUN. Photography by Jane Beiles
Kids' Room Design Ideas with Beige Walls and Green Walls
1
