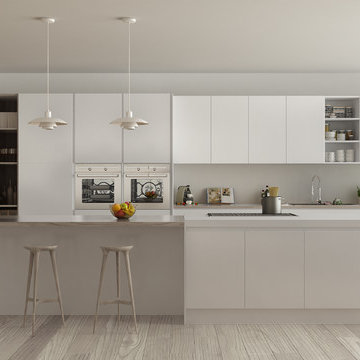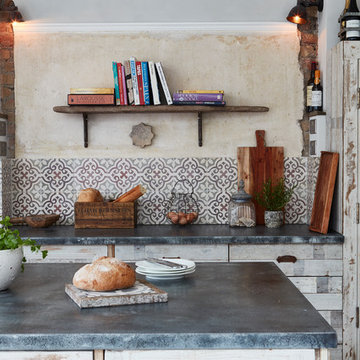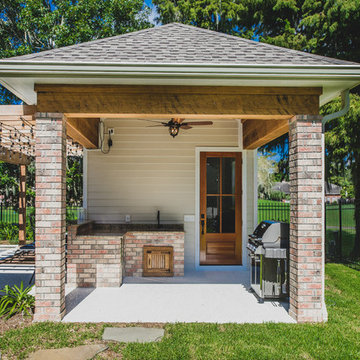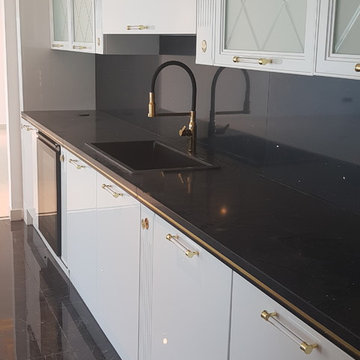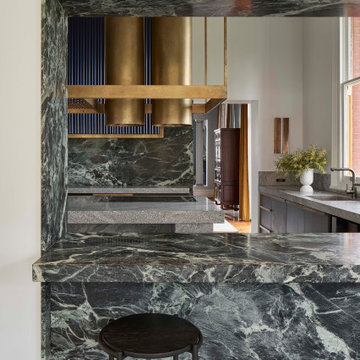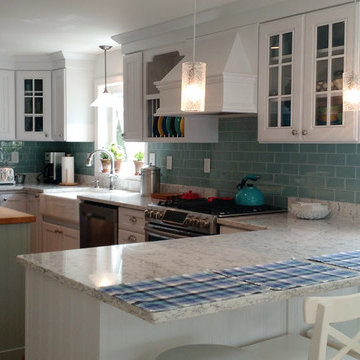Kitchen with Louvered Cabinets and with Island Design Ideas
Refine by:
Budget
Sort by:Popular Today
1 - 20 of 1,597 photos
Item 1 of 3

An Architectural and Interior Design Masterpiece! This luxurious waterfront estate resides on 4 acres of a private peninsula, surrounded by 3 sides of an expanse of water with unparalleled, panoramic views. 1500 ft of private white sand beach, private pier and 2 boat slips on Ono Harbor. Spacious, exquisite formal living room, dining room, large study/office with mahogany, built in bookshelves. Family Room with additional breakfast area. Guest Rooms share an additional Family Room. Unsurpassed Master Suite with water views of Bellville Bay and Bay St. John featuring a marble tub, custom tile outdoor shower, and dressing area. Expansive outdoor living areas showcasing a saltwater pool with swim up bar and fire pit. The magnificent kitchen offers access to a butler pantry, balcony and an outdoor kitchen with sitting area. This home features Brazilian Wood Floors and French Limestone Tiles throughout. Custom Copper handrails leads you to the crow's nest that offers 360degree views.
Photos: Shawn Seals, Fovea 360 LLC
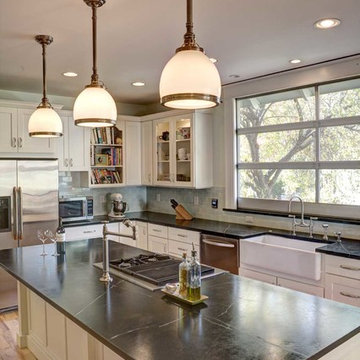
Kitchen window opens as a garage door and disappears into the ceiling. A unique detail that Division One executed perfectly.

The staircase is a central statement and showpiece of the house, with shadow lighting providing washes of light against the balustrading.
– DGK Architects
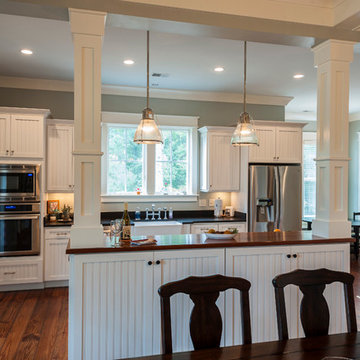
Love this kitchen! Open and airy, plenty of storage and working room, eat-in dining and easy access to formal dining. Smart, beautiful and functional.
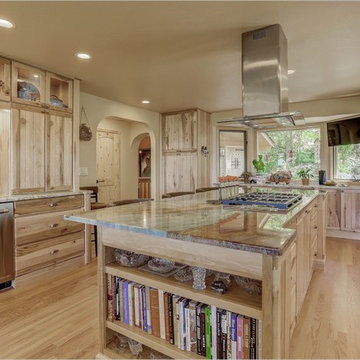
This kitchen remodel in the Colorado foothills features a warm mountain-rustic design with natural hickory cabinets and copper accents. Perhaps the best feature, though, is the panoramic view!
Medallion Cabinetry - Yukon door style, natural finish on hickory.
Design by Heather Evans, in partnership with Peak Construction Company.
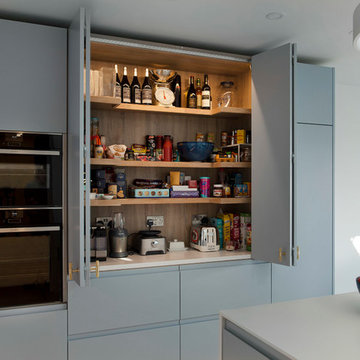
Modern apartment fit-out with a new custom-made kitchen finished in a bright vibrant blue. Quartz Worktop completes the look.
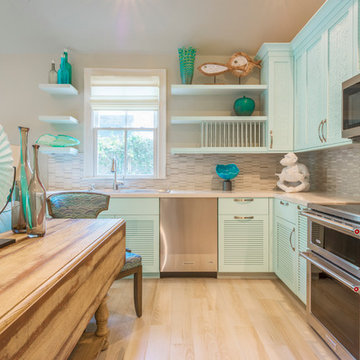
Custom Hansen & Bringle cabinetry painted in Benjamin Moore "White Rain" with Silestone "Yukon" countertops. The backsplash tile was sourced locally at Island City Tile. A Hooker Furniture Wakefield Dropleaf console provides a dining area when extended. The accessories from Global Views and Imax complete the room.

La cucina in muratura si sviluppa con una conformazione a C e si affaccia sulla sala da pranzo.
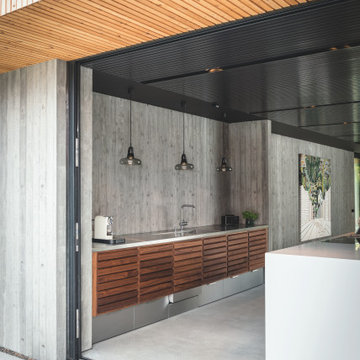
Im Fokus diesen Objektes steht der Bezug von Innen nach Außen. Aus Diesem Grund wudeb die Hauträume, wie Küche und Ohnzimmer, fließend mit dem Garten verbunden. Die großen Schiebetüranlagen stellen diese materielle Verbindung dar - komfortabel in ihrer Nutzung, ästhetisch in ihrem Zusammenspiel mit dem Gebäude.
Architekten: Wilhelmsen Arkitekur, Stavanger, Norwegen
Verarbeiter: Farstad Aluminium AS, Ǻlgård, Norwegen
Kitchen with Louvered Cabinets and with Island Design Ideas
1



