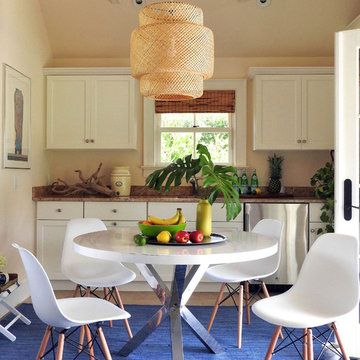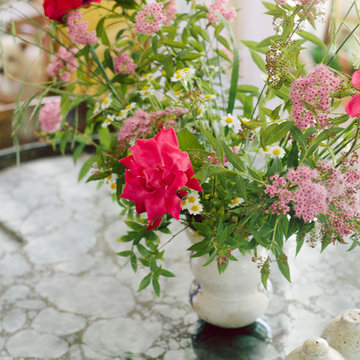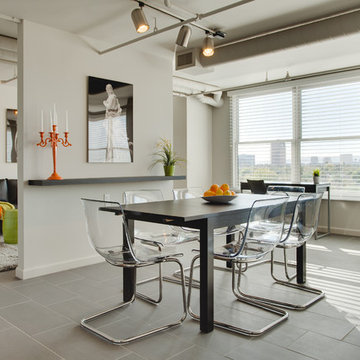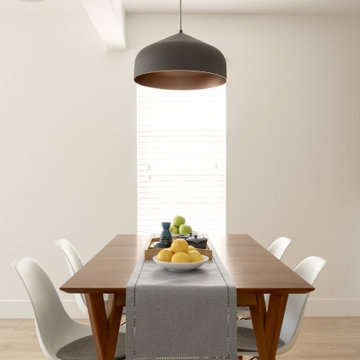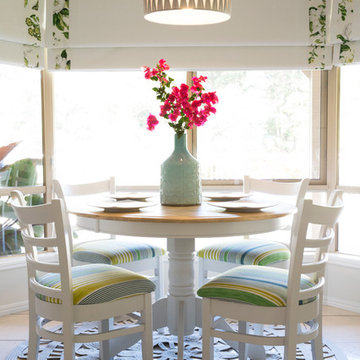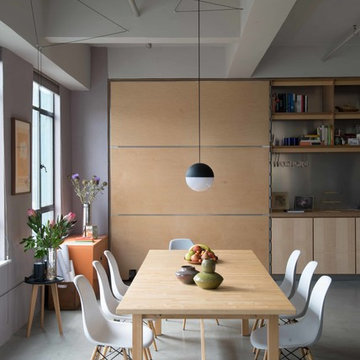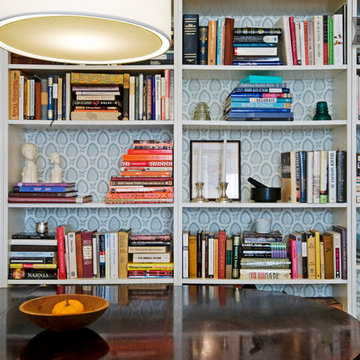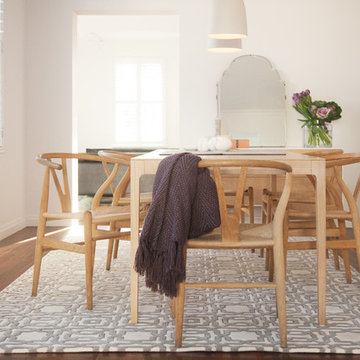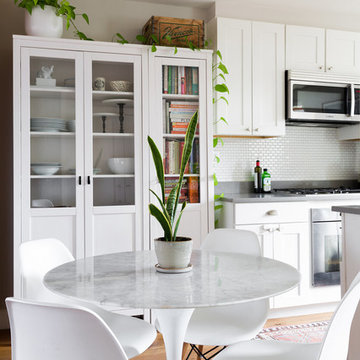Kitchen/Dining Combo Design Ideas
Refine by:
Budget
Sort by:Popular Today
1 - 20 of 2,457 photos
Item 1 of 3

A visual artist and his fiancée’s house and studio were designed with various themes in mind, such as the physical context, client needs, security, and a limited budget.
Six options were analyzed during the schematic design stage to control the wind from the northeast, sunlight, light quality, cost, energy, and specific operating expenses. By using design performance tools and technologies such as Fluid Dynamics, Energy Consumption Analysis, Material Life Cycle Assessment, and Climate Analysis, sustainable strategies were identified. The building is self-sufficient and will provide the site with an aquifer recharge that does not currently exist.
The main masses are distributed around a courtyard, creating a moderately open construction towards the interior and closed to the outside. The courtyard contains a Huizache tree, surrounded by a water mirror that refreshes and forms a central part of the courtyard.
The house comprises three main volumes, each oriented at different angles to highlight different views for each area. The patio is the primary circulation stratagem, providing a refuge from the wind, a connection to the sky, and a night sky observatory. We aim to establish a deep relationship with the site by including the open space of the patio.

Tucked away in a small but thriving village on the South Downs is a beautiful and unique property. Our brief was to add contemporary and quirky touches to bring the home to life. We added soft furnishings, furniture and accessories to the eclectic open plan interior, bringing zest and personality to the busy family home.
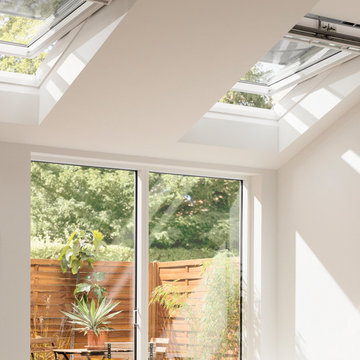
VELUX windows in a home extension
The more glass you have, the more daylight and views you’ll enjoy. Think about how daylight will enter your room at different times of the day and maximize on it. A good architect or builder will help you make the most of it.
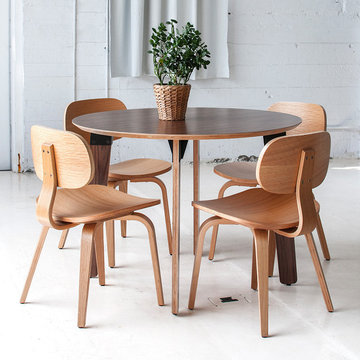
The combination of the Sudbury Table and the Thompson Dining Chairs make for a casual dining set up. Get the whole look at SmartFurniture.com

Farmhouse dining room with a warm/cool balanced palette incorporating hygge and comfort into a more formal space.
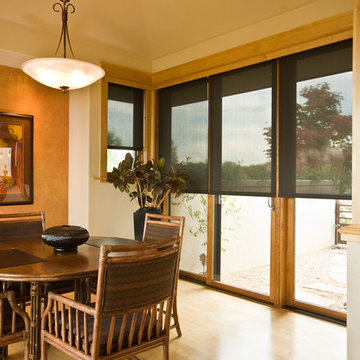
The sun can be overwhelming at times with the brightness and high temperatures. Shades are also a great way to block harmful ultra-violet rays to protect your hardwood flooring, furniture and artwork from fading. There are different types of shades that were engineered to solve a specific dilemma.
We work with clients in the Central Indiana Area. Contact us today to get started on your project. 317-273-8343
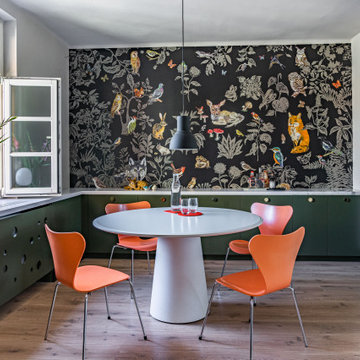
Der Tisch und die Stühle waren vorhanden. Auch der Fußboden wurde nicht verändert.
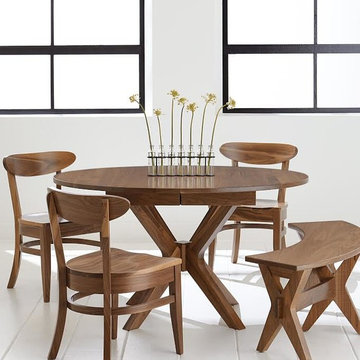
The Vadsco Pedestal table is a modern take on the dining table. The Vadsco table is available in a 42x54" oval shape with 1 - 12" leaf. Also available in 48x54 - with up to 1 - 12" leaf.
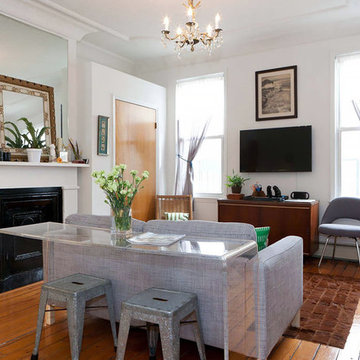
Because the apartment was too small for a dedicated dining area and home office space, we custom-designed a long, acrylic console to flank the back of the couch, where tenants can enjoy meals and work on their laptops. A patchwork cowhide rug warms the space, and separates the living and dining areas. Clients chose to keep all the walls in this space a flat white color in case they needed to make quick touchups down the road.

In this open floor plan we defined the dining room by added faux wainscoting. Then painted it Sherwin Williams Dovetail. The ceilings are also low in this home so we added a semi flush mount instead of a chandelier here.
Kitchen/Dining Combo Design Ideas
1
