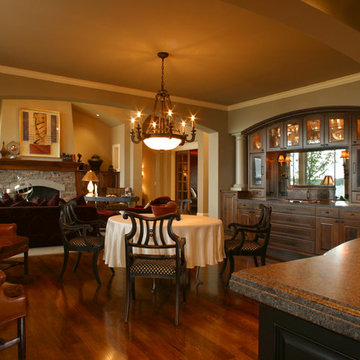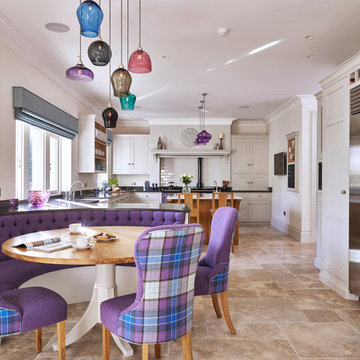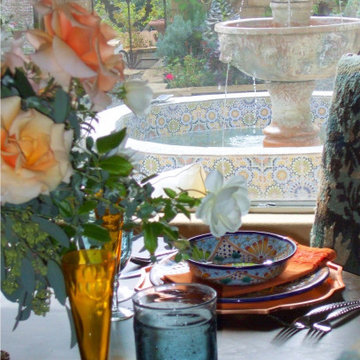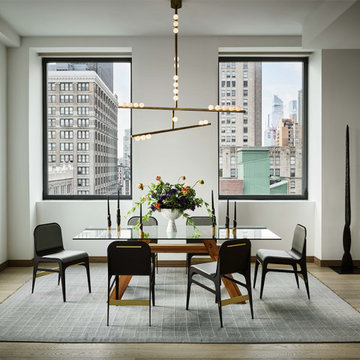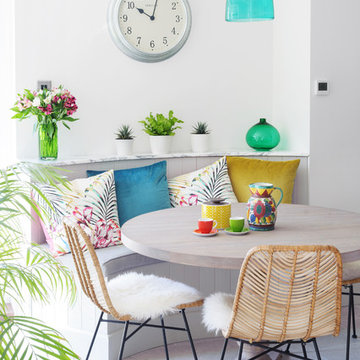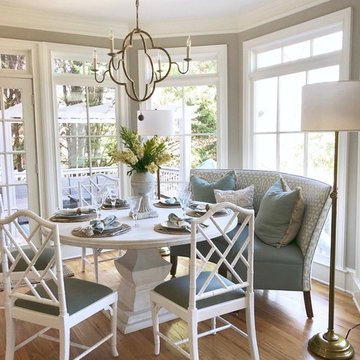Kitchen/Dining Combo Design Ideas
Refine by:
Budget
Sort by:Popular Today
101 - 120 of 19,307 photos
Item 1 of 3
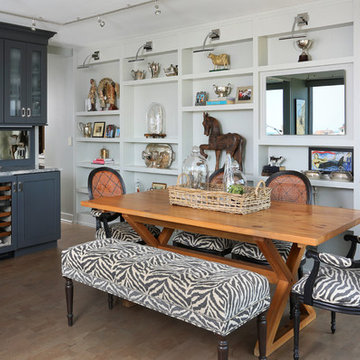
This dining area is a great example of mixed finishes. The open display shelving ties the room together with each unique piece and truly makes for a personal, stand-alone space.
Photo Credit: Normandy Remodeling
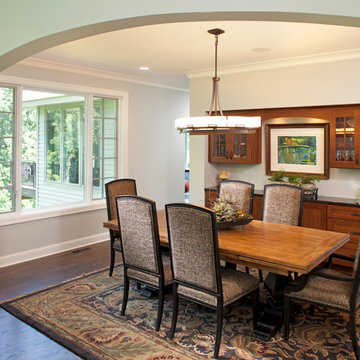
Formal dining designed to accommodate large groups. The table expands to seat 16. The curved archway allows additional seating into the adjacent Great Room.
Jon Huelskamp, Landmark Photography
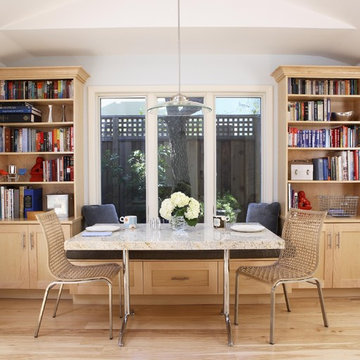
This clean lined kitchen, designed for a young family that loves books, features healthy low VOC cabinets and paint. The custom table for the dining nook was made from a scrap of the countetop granite.
photo- Michele Lee Willson
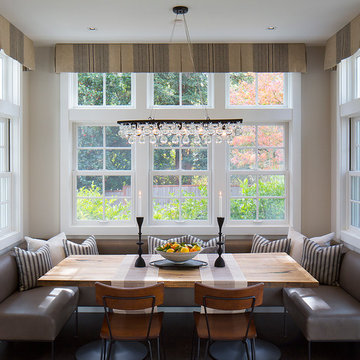
Part of the former kitchen, the bay window created a cozy place for a built in custom settee and table.
Upholstered in soft leather and surrounded by windows, the booth accommodates casual family meals, homework, or curling up with a book in a sunny corner. Hidden, motorized shades protect diners from low, afternoon sun.
The table, fabricated from the wooden beams once used to support barrels in an old winery, were transformed into a rustic, kid-proof table
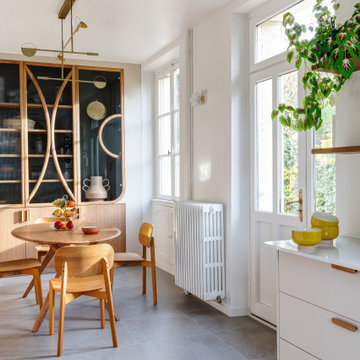
La grande cuisine de 30m² présente un design caractérisé par l’utilisation de formes arrondies et agrémentée de surfaces vitrées, associant harmonieusement le bois de chêne et créant un contraste élégant avec la couleur blanche.
Le sol est revêtu de céramique, tandis qu’un mur est orné de la teinte Lichen Atelier Germain.
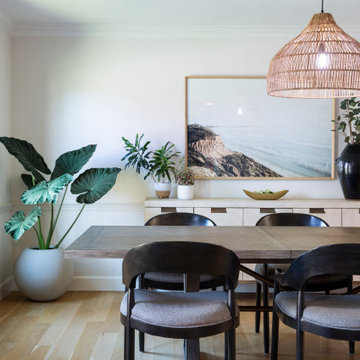
White box dining room space with black accents in the windows, dining chairs and accessories to contrast with the white walls, light colored floors, buffet in natural materials and wood table top. The abundance of plants in the space provide a pop of green and accentuate the natural feel of the space along with the woven chandelier over the dining table.

Modern Dining Room in an open floor plan, sits between the Living Room, Kitchen and Outdoor Patio. The modern electric fireplace wall is finished in distressed grey plaster. Modern Dining Room Furniture in Black and white is paired with a sculptural glass chandelier.
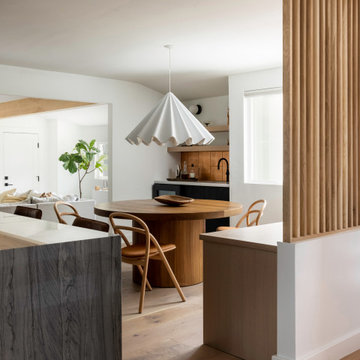
Custom screen wall lends privacy to dining room with Burke Decor round wood dining table, Hem cognac leather chairs, an oversized white pendant light, and wet bar with copper tiling.

Sometimes what you’re looking for is right in your own backyard. This is what our Darien Reno Project homeowners decided as we launched into a full house renovation beginning in 2017. The project lasted about one year and took the home from 2700 to 4000 square feet.

Our clients were ready to trade in their 1950s kitchen (faux brick and all) for a more contemporary space that could accommodate their growing family. We were more then happy to tear down the walls that hid their kitchen to create some simply irresistible sightlines! Along with opening up the spaces in this home, we wanted to design a kitchen that was filled with clean lines and moments of blissful details. Kitchen- Crisp white cabinetry paired with a soft grey backsplash tile and a warm butcher block countertop provide the perfect clean backdrop for the rest of the home. We utilized a deep grey cabinet finish on the island and contrasted it with a lovely white quartz countertop. Our great obsession is the island ceiling lights! The soft linen shades and linear black details set the tone for the whole space and tie in beautifully with the geometric light fixture we brought into the dining room. Bathroom- Gone are the days of florescent lights and oak medicine cabinets, make way for a modern bathroom that leans it clean geometric lines. We carried the simple color pallet into the bathroom with grey hex floors, a high variation white wall tile, and deep wood tones at the vanity. Simple black accents create moments of interest through out this calm little space.
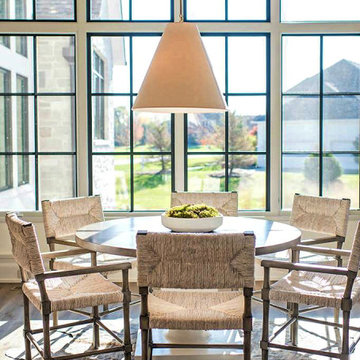
This amazing Kitchen combines traditional marble counter tops and white cabinets with brass fixtures and pulls. Multiple islands generate ample room for prep and gathering. This large space also features a din-in eating area with hanging light and located next to a large wall of windows.
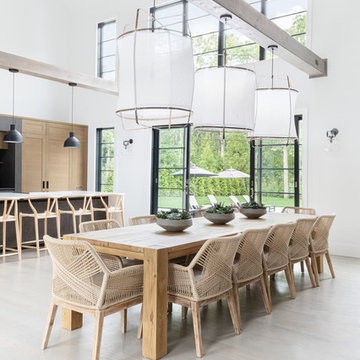
A playground by the beach. This light-hearted family of four takes a cool, easy-going approach to their Hamptons home.
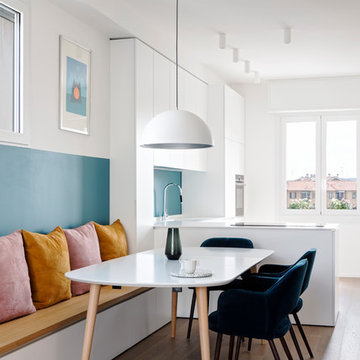
vista della cucina e zona pranzo. Cucina bianca con penisola, Tavolo con panca in rovere.
![Wellesley, MA home [Dining Room]](https://st.hzcdn.com/fimgs/pictures/dining-rooms/wellesley-ma-home-dining-room-stanton-schwartz-design-group-img~c5418cb809bae3b7_2102-1-aa8aee6-w360-h360-b0-p0.jpg)
Cole & Son Wallpaper, Jonathan Adler Dining Table, Anthropologie Chairs
Kitchen/Dining Combo Design Ideas
6
