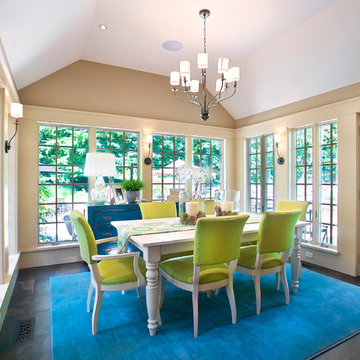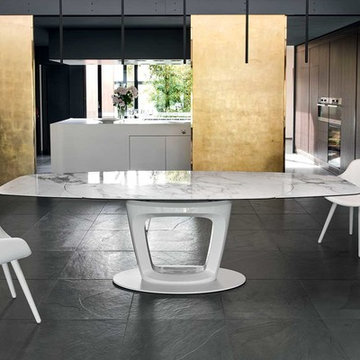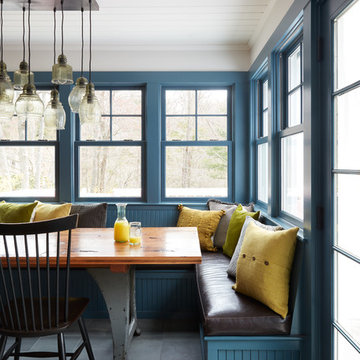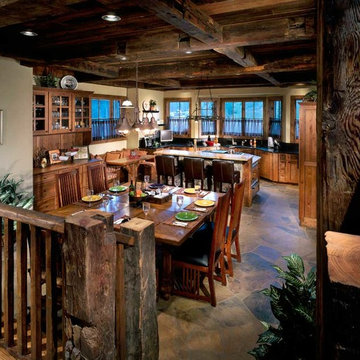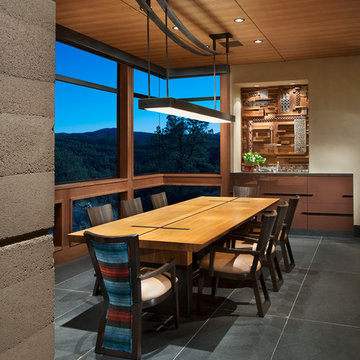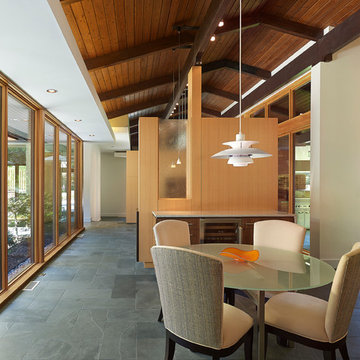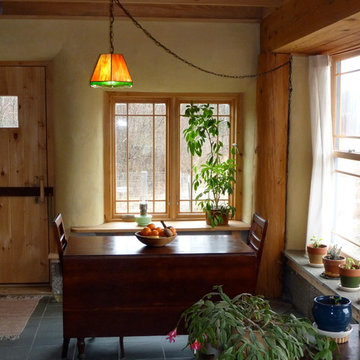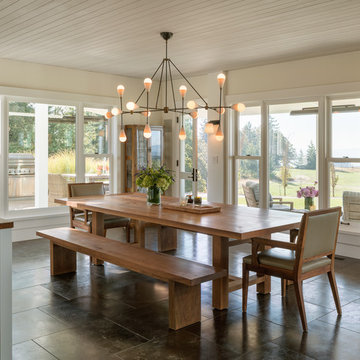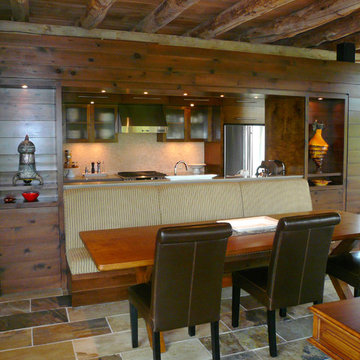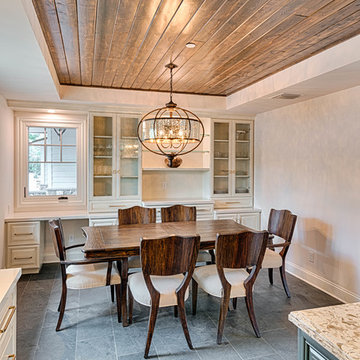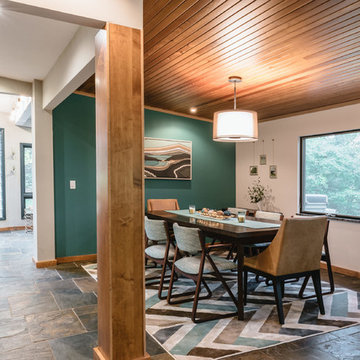Kitchen/Dining Combo Design Ideas with Slate Floors
Refine by:
Budget
Sort by:Popular Today
1 - 20 of 356 photos
Item 1 of 3
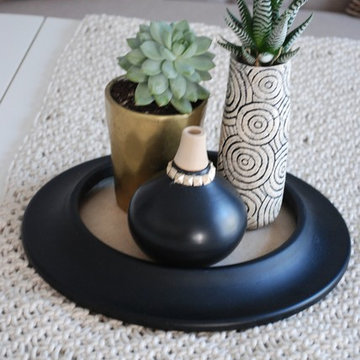
The client came to us to transform a room in their new house, with the purpose of entertaining friends. In order to give them the relaxed, airy vibe they were looking for, the original outdated space needed some TLC... starting with a coat of paint. We did a walk through with the client to get a feel for the room we’d be working with, asked the couple to give us some insight into their budget and color and style preferences, and then we got to work!
We created three unique design concepts with their preferences in mind: Beachy, Breezy and Boho. Our client chose concept #2 "Breezy" and we got cranking on the procurement and installation (as in putting together an Ikea table).From designing, editing, and ordering to installing, our process took just a few weeks for this project (most of the lag time spent waiting for furniture to arrive)! And we managed to get the husband's seal of approval, too. Double win.
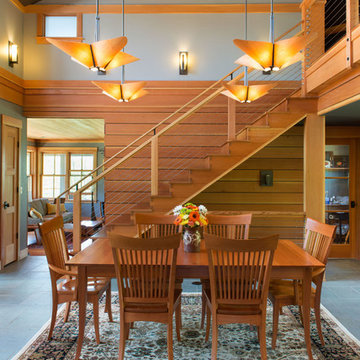
View of the dining room surrounded by craftsman stair.
Photo by John W. Hession

breakfast area in kitchen with exposed wood slat ceiling and painted paneled tongue and groove fir wall finish. Custom concrete and glass dining table.
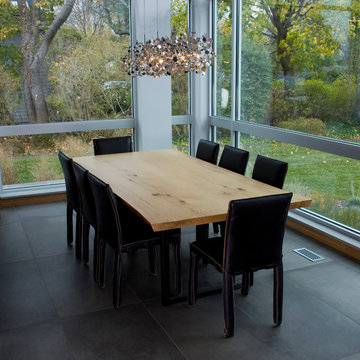
Red Oak dining table from a tree damaged in Hurricane Sandy. This tree once stood 3 miles from the house where the table lives.
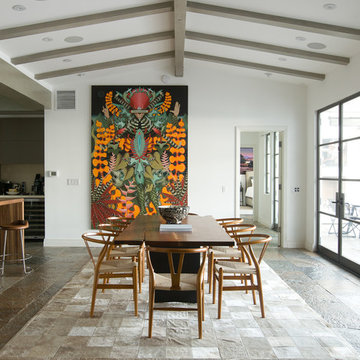
The dining room in this contemporary Beverly Hills home shows a just a small part of an expansive distributed audio system. The components for the audio system are centrally located in an equipment rack with signals distributed throughout the house.
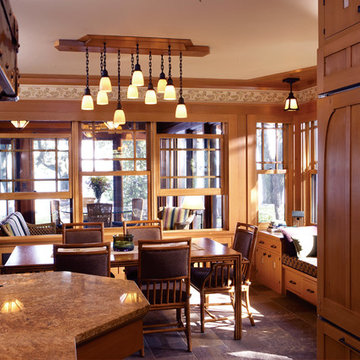
Architecture & Interior Design: David Heide Design Studio -- Photos: Susan Gilmore

Photographer: Jay Goodrich
This 2800 sf single-family home was completed in 2009. The clients desired an intimate, yet dynamic family residence that reflected the beauty of the site and the lifestyle of the San Juan Islands. The house was built to be both a place to gather for large dinners with friends and family as well as a cozy home for the couple when they are there alone.
The project is located on a stunning, but cripplingly-restricted site overlooking Griffin Bay on San Juan Island. The most practical area to build was exactly where three beautiful old growth trees had already chosen to live. A prior architect, in a prior design, had proposed chopping them down and building right in the middle of the site. From our perspective, the trees were an important essence of the site and respectfully had to be preserved. As a result we squeezed the programmatic requirements, kept the clients on a square foot restriction and pressed tight against property setbacks.
The delineate concept is a stone wall that sweeps from the parking to the entry, through the house and out the other side, terminating in a hook that nestles the master shower. This is the symbolic and functional shield between the public road and the private living spaces of the home owners. All the primary living spaces and the master suite are on the water side, the remaining rooms are tucked into the hill on the road side of the wall.
Off-setting the solid massing of the stone walls is a pavilion which grabs the views and the light to the south, east and west. Built in a position to be hammered by the winter storms the pavilion, while light and airy in appearance and feeling, is constructed of glass, steel, stout wood timbers and doors with a stone roof and a slate floor. The glass pavilion is anchored by two concrete panel chimneys; the windows are steel framed and the exterior skin is of powder coated steel sheathing.

This project's final result exceeded even our vision for the space! This kitchen is part of a stunning traditional log home in Evergreen, CO. The original kitchen had some unique touches, but was dated and not a true reflection of our client. The existing kitchen felt dark despite an amazing amount of natural light, and the colors and textures of the cabinetry felt heavy and expired. The client wanted to keep with the traditional rustic aesthetic that is present throughout the rest of the home, but wanted a much brighter space and slightly more elegant appeal. Our scope included upgrades to just about everything: new semi-custom cabinetry, new quartz countertops, new paint, new light fixtures, new backsplash tile, and even a custom flue over the range. We kept the original flooring in tact, retained the original copper range hood, and maintained the same layout while optimizing light and function. The space is made brighter by a light cream primary cabinetry color, and additional feature lighting everywhere including in cabinets, under cabinets, and in toe kicks. The new kitchen island is made of knotty alder cabinetry and topped by Cambria quartz in Oakmoor. The dining table shares this same style of quartz and is surrounded by custom upholstered benches in Kravet's Cowhide suede. We introduced a new dramatic antler chandelier at the end of the island as well as Restoration Hardware accent lighting over the dining area and sconce lighting over the sink area open shelves. We utilized composite sinks in both the primary and bar locations, and accented these with farmhouse style bronze faucets. Stacked stone covers the backsplash, and a handmade elk mosaic adorns the space above the range for a custom look that is hard to ignore. We finished the space with a light copper paint color to add extra warmth and finished cabinetry with rustic bronze hardware. This project is breathtaking and we are so thrilled our client can enjoy this kitchen for many years to come!
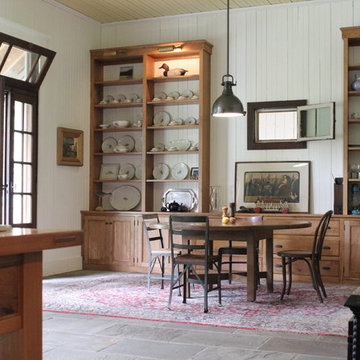
Farm House Kitchen built from a white oak tree harvested from the Owner's property. The Radiant heat in the Kitchen flooring is native Bluestone from Johnston & Rhodes. The double Cast Iron Kohler Sink is a reclaimed fixture with a Rohl faucet. Counters are by Vermont Soapstone. Appliances include a restored Wedgewood stove with double ovens and a refrigerator by Liebherr. Cabinetry designed by JWRA and built by Gergen Woodworks in Newburgh, NY. Lighting including the Pendants and picture lights are fixtures by Hudson Valley Lighting of Newburgh. Featured paintings include Carriage Driver by Chuck Wilkinson, Charlotte Valley Apples by Robert Ginder and Clothesline by Theodore Tihansky.
Kitchen/Dining Combo Design Ideas with Slate Floors
1
