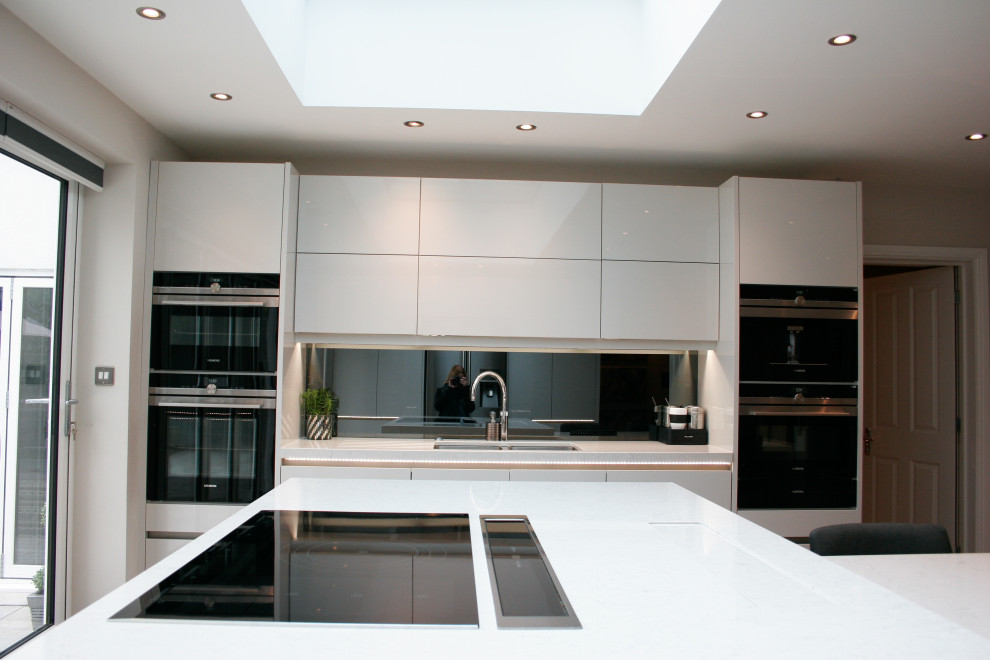
Kitchen Extension
This project was to make improvements on a house which sits in the green belt zone. An extension to the main house was required to further expand living areas and kitchen space, and included a swimming pool, jacuzzi and sauna.
The original garage space which sat within the house was transformed into a games room for relaxation and entertaining, and a new build garage was built detached from the house.
Internal refurbishment was completed on the ground and first floors of the house, providing a more open plan layout downstairs, and a larger bedroom, en-suite, and walk in wardrobe on the first floor.
