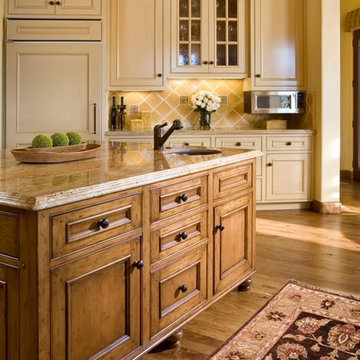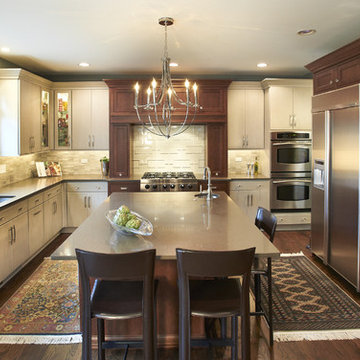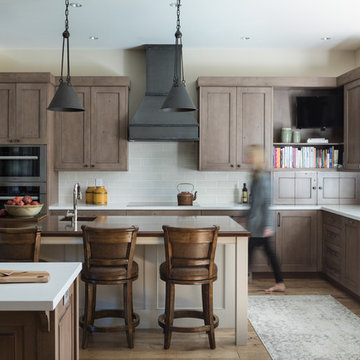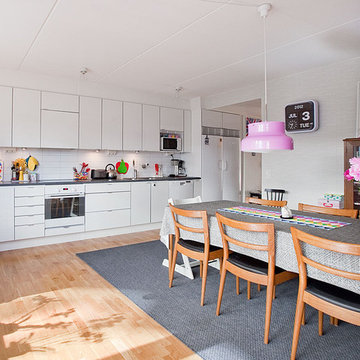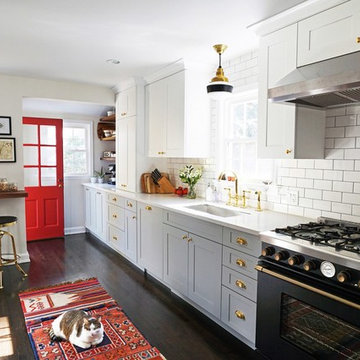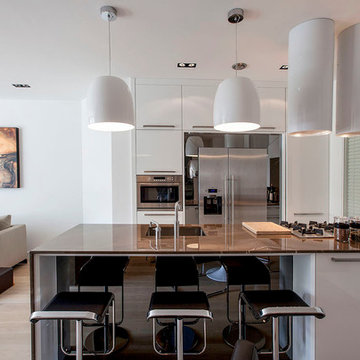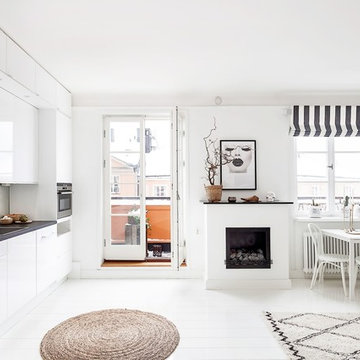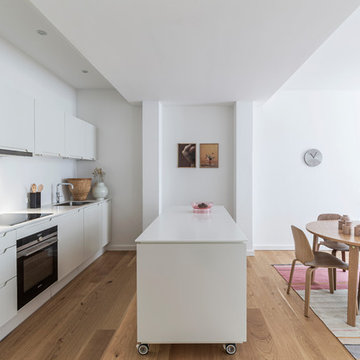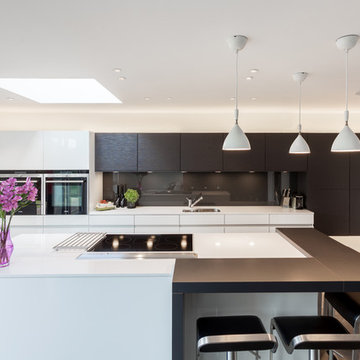Kitchen with a Single-bowl Sink Design Ideas
Refine by:
Budget
Sort by:Popular Today
1 - 16 of 16 photos
Item 1 of 3
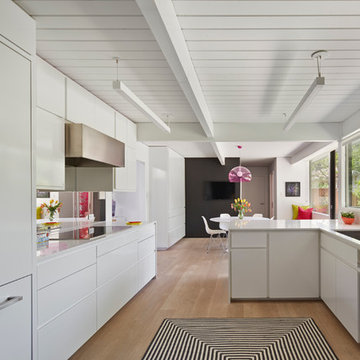
The original kitchen was reconfigured allowing for a large dining area, suitable for children's projects as well.
Custom cabinets were installed. Features include a breakfast counter, sprayed conversion lacquer coating and Caesar Stone counter tops with a waterfall edge.
All new trims, baseboards, doors, modern lighting and heated, du chateau floors were installed.
Bruce Damonte Photography
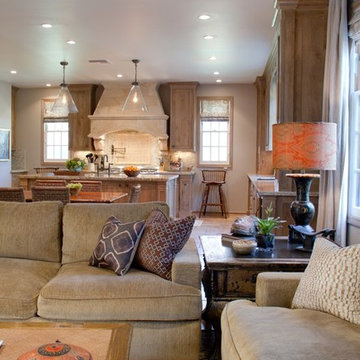
Kitchen and Great Room Remodel
Photos by Erika Bierman
www.erikabiermanphotography.com

The large kitchen island provides not only ample space for preparing meals but is also a great gathering spot for friends and family. Photographer: Jim Bartsch
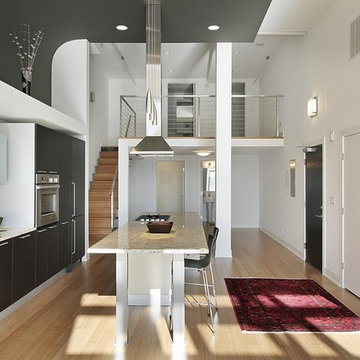
Contemporary kitchen design usually takes a “less is more” approach. There is nothing excessive in this style, and aesthetics are artfully created keeping simplicity in mind. The space will be free from clutter, without decorative moldings or cornices, with no accessories adorning the counter tops and walls. The beauty comes alive in understated components; streamlined cabinetry, halogen lighting, glass tile backsplashes and stainless steel dominates Contemporary style. It projects an image of organization, cleanliness and utility.
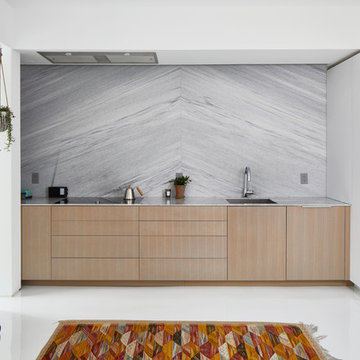
Fitch’s kitchen backsplash features Polycor’s 1 cm Ultra-Thin White Cherokee marble slabs as the main focal point. Fitch worked with the architects at Bercy Chen Studio and Austin-based Empire Fabricators to design and install a bookmatched backsplash and thin profile countertop using that ultra thin stone in a honed finish. The project was also completed in large part with Latera Architectural Surfaces who were instrumental in making it a great success. Photo credits: Andrea Calo.
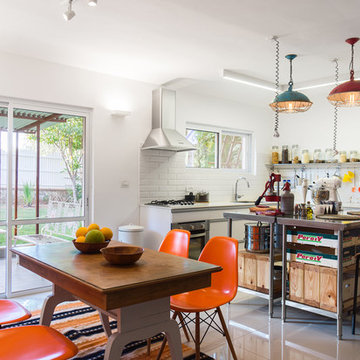
The original house was built in 1951 for a Jewish immigrant family from Libya. At first it was a tiny unit, typical of the houses built by the Jewish Agency in those years. Through the years, as the family grew, the house was enlarged.
In the renovation process I preserved its central elements which represented it along the years and were an integral part of its form and content. Into those I weaved new content to accommodate it for its new lodgers – a cook and a designer.
As the walls and the ceiling were exposed, a unique visual form was created which led to a clear deliberation as to the proceedings of building the house. The oldest part, which belonged to the first unit, contains the kitchen, dining area and bedroom. The room at the entrance, which was a later addition, is now singled out by a "carpet" of grey floor tiles. On the other end of the house which contains the living room, wooden roof beams belonging to the original house had been exposed and preserved, as well as the old book-shelves, which were an important core of the original house.
Peled studios // Yoav Peled
Kitchen with a Single-bowl Sink Design Ideas
1

